11345 Fergus Street Ne #D, Blaine, MN 55449
Local realty services provided by:Better Homes and Gardens Real Estate Advantage One
11345 Fergus Street Ne #D,Blaine, MN 55449
$289,000
- 2 Beds
- 3 Baths
- 1,834 sq. ft.
- Single family
- Active
Upcoming open houses
- Sat, Oct 1812:30 pm - 02:00 pm
Listed by:jay stohl
Office:exp realty
MLS#:6786972
Source:ND_FMAAR
Price summary
- Price:$289,000
- Price per sq. ft.:$157.58
- Monthly HOA dues:$402
About this home
Impeccably cared for and light-filled, this 2-bedroom, 3-bath home offers comfortable living space in the heart of Anoka County — within easy reach of the Twin Cities metro. Enjoy brand-new carpet, fresh paint, and vaulted ceilings that enhance the open, airy feel throughout. The living area features abundant natural light and serene pond views, creating a perfect setting for relaxing or entertaining.
The home’s thoughtful layout includes two spacious bedrooms, three baths, and generous living areas. Built in 2002, it offers central heating and cooling and quality finishes throughout.
Residents enjoy fantastic community amenities — including a pool, fitness center, community center, tennis courts, and miles of scenic walking paths. Located within the highly sought-after Anoka-Hennepin School District, this home combines suburban comfort with convenient access to shops, dining, and major routes across the Twin Cities metro area.
Experience low-maintenance living at its best — schedule your showing today!
Contact an agent
Home facts
- Year built:2002
- Listing ID #:6786972
- Added:1 day(s) ago
- Updated:October 17, 2025 at 06:48 PM
Rooms and interior
- Bedrooms:2
- Total bathrooms:3
- Full bathrooms:2
- Half bathrooms:1
- Living area:1,834 sq. ft.
Heating and cooling
- Cooling:Central Air
- Heating:Forced Air
Structure and exterior
- Year built:2002
- Building area:1,834 sq. ft.
- Lot area:0.03 Acres
Utilities
- Water:City Water/Connected
- Sewer:City Sewer/Connected
Finances and disclosures
- Price:$289,000
- Price per sq. ft.:$157.58
- Tax amount:$2,727
New listings near 11345 Fergus Street Ne #D
- New
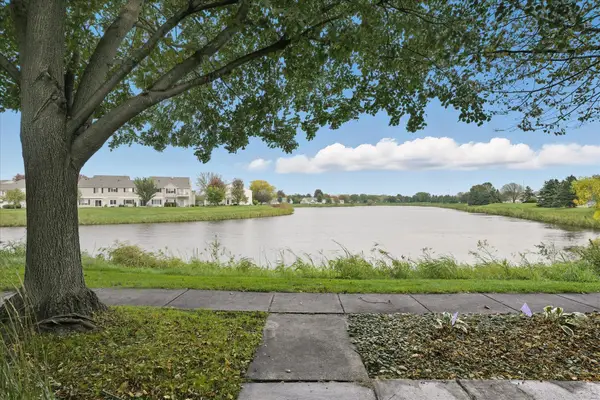 $305,000Active3 beds 3 baths1,775 sq. ft.
$305,000Active3 beds 3 baths1,775 sq. ft.10911 Goodhue Street Ne #D, Minneapolis, MN 55449
MLS# 6805909Listed by: EDINA REALTY, INC. - Coming Soon
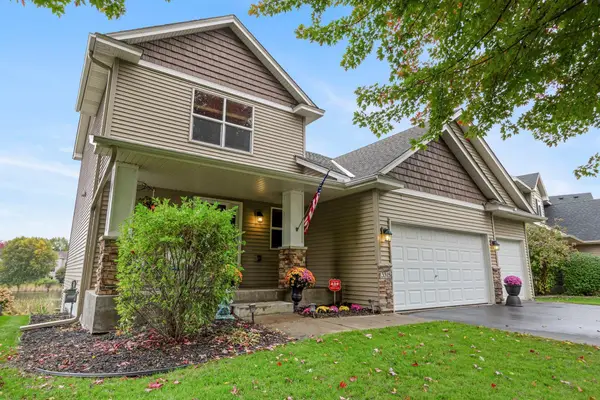 $5,249,000Coming Soon3 beds 3 baths
$5,249,000Coming Soon3 beds 3 baths3315 119th Avenue Ne, Blaine, MN 55449
MLS# 6805939Listed by: REAL BROKER, LLC - New
 $305,000Active3 beds 3 baths1,100 sq. ft.
$305,000Active3 beds 3 baths1,100 sq. ft.10911 Goodhue Street Ne #D, Blaine, MN 55449
MLS# 6805909Listed by: EDINA REALTY, INC. - New
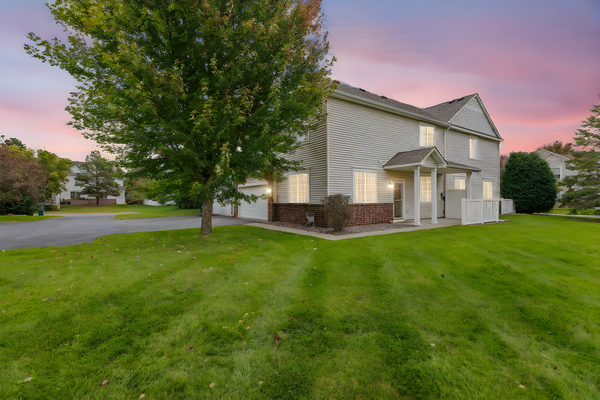 $289,999Active2 beds 2 baths1,700 sq. ft.
$289,999Active2 beds 2 baths1,700 sq. ft.2356 119th Circle Ne, Blaine, MN 55449
MLS# 6804799Listed by: KELLER WILLIAMS CLASSIC REALTY - New
 $289,999Active2 beds 2 baths1,700 sq. ft.
$289,999Active2 beds 2 baths1,700 sq. ft.2356 119th Circle Ne, Blaine, MN 55449
MLS# 6804799Listed by: KELLER WILLIAMS CLASSIC REALTY - Open Sun, 11:30am to 1pmNew
 $255,000Active3 beds 2 baths1,535 sq. ft.
$255,000Active3 beds 2 baths1,535 sq. ft.379 95th Lane Ne, Blaine, MN 55434
MLS# 6768975Listed by: EDINA REALTY, INC. - Open Sun, 11:30am to 1pmNew
 $255,000Active3 beds 2 baths1,561 sq. ft.
$255,000Active3 beds 2 baths1,561 sq. ft.379 95th Lane Ne, Blaine, MN 55434
MLS# 6768975Listed by: EDINA REALTY, INC. - Coming Soon
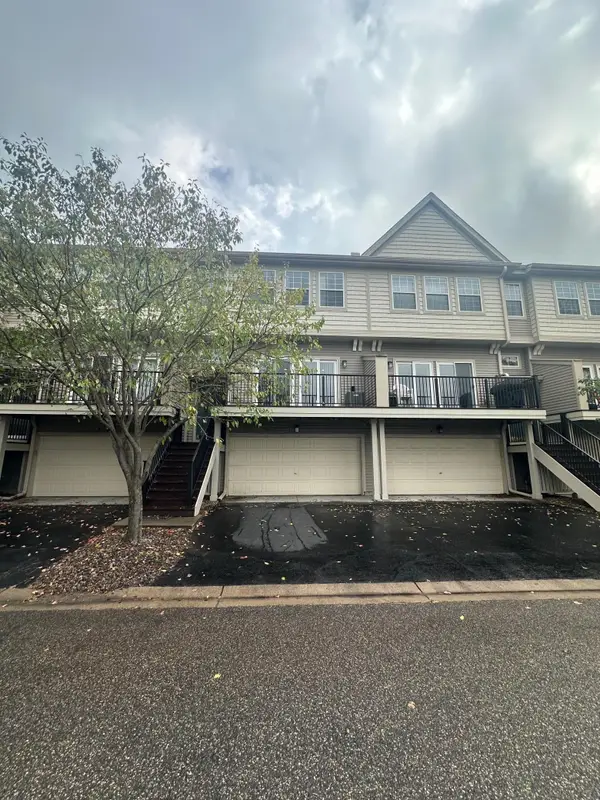 $278,000Coming Soon2 beds 2 baths
$278,000Coming Soon2 beds 2 baths11221 Aberdeen Street Ne #I, Blaine, MN 55449
MLS# 6805277Listed by: REALTY GROUP, LLC - New
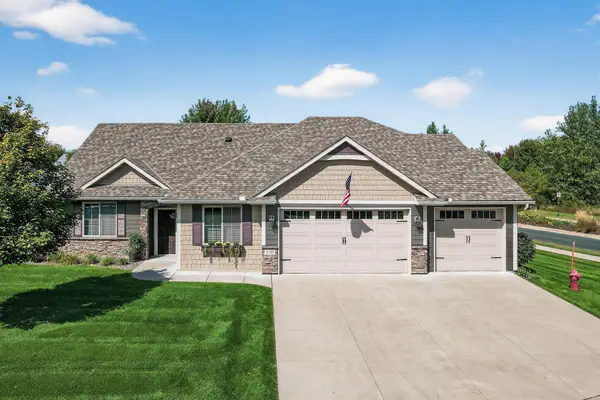 $550,000Active2 beds 2 baths1,816 sq. ft.
$550,000Active2 beds 2 baths1,816 sq. ft.3189 123rd Court Ne, Blaine, MN 55449
MLS# 6804304Listed by: EDINA REALTY, INC.
