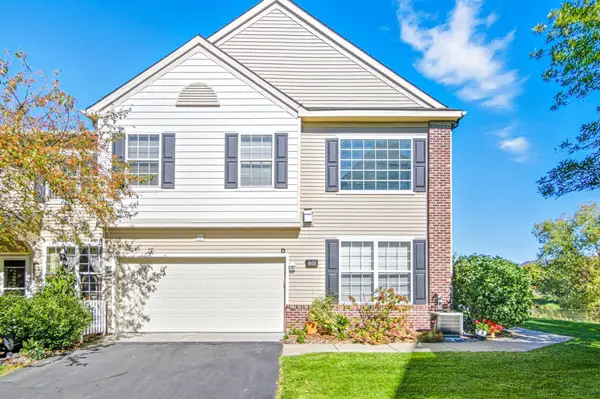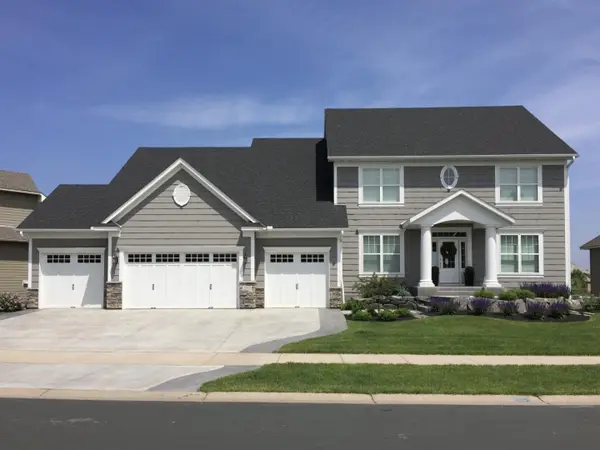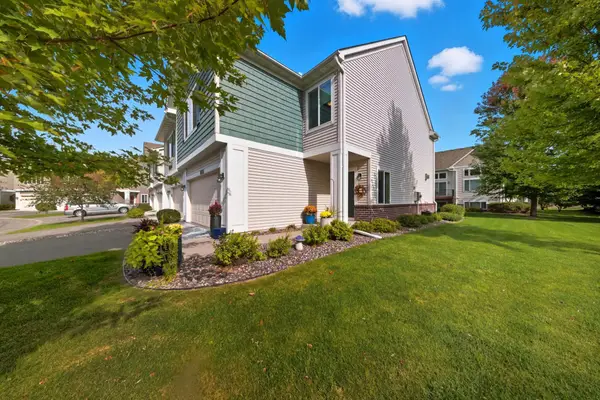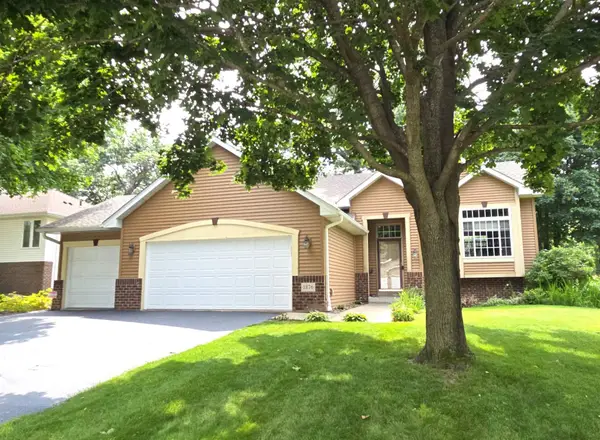2348 119th Circle Ne, Blaine, MN 55449
Local realty services provided by:Better Homes and Gardens Real Estate Advantage One
2348 119th Circle Ne,Blaine, MN 55449
$289,900
- 2 Beds
- 2 Baths
- 1,690 sq. ft.
- Single family
- Active
Listed by:david j widell
Office:re/max advantage plus
MLS#:6774014
Source:ND_FMAAR
Price summary
- Price:$289,900
- Price per sq. ft.:$171.54
- Monthly HOA dues:$272
About this home
Positioned in a desirable corner location, this thoughtfully designed 2-bedroom, 2-bath home with a versatile loft offers both comfort and character. Expansive windows bathe the interior in natural light, creating a warm and inviting atmosphere throughout. The open-concept living space is anchored by a modern kitchen featuring granite countertops, a central island ideal for casual dining or entertaining, and stainless-steel appliances including a refrigerator and dishwasher. Fresh new carpet extends throughout the home, adding a clean and cohesive finish.
Upstairs, the loft provides flexible space for a home office, reading nook, or guest area. The primary bathroom is a standout, blending rustic charm with contemporary finishes including shiplap accent walls and a granite vanity create a spa-like retreat. Both bedrooms are well-proportioned, offering privacy and comfort.
Outside, the front patio invites you to relax and take in views of the expansive green space and nearby neighborhood park. Whether you're enjoying a quiet morning coffee or watching the sunset, this outdoor setting enhances the home's peaceful appeal. With its blend of natural light, updated finishes, and prime location, this property is a rare find that balances style and functionality.
Contact an agent
Home facts
- Year built:2002
- Listing ID #:6774014
- Added:50 day(s) ago
- Updated:October 11, 2025 at 03:33 PM
Rooms and interior
- Bedrooms:2
- Total bathrooms:2
- Full bathrooms:1
- Half bathrooms:1
- Living area:1,690 sq. ft.
Heating and cooling
- Cooling:Central Air
- Heating:Forced Air
Structure and exterior
- Roof:Archetectural Shingles
- Year built:2002
- Building area:1,690 sq. ft.
- Lot area:0.04 Acres
Utilities
- Water:City Water/Connected
- Sewer:City Sewer/Connected
Finances and disclosures
- Price:$289,900
- Price per sq. ft.:$171.54
- Tax amount:$2,626
New listings near 2348 119th Circle Ne
- Coming Soon
 $285,000Coming Soon2 beds 4 baths
$285,000Coming Soon2 beds 4 baths11345 Fergus Street Ne #D, Blaine, MN 55449
MLS# 6786972Listed by: EXP REALTY - Coming Soon
 $314,900Coming Soon3 beds 1 baths
$314,900Coming Soon3 beds 1 baths11119 Jefferson Street Ne, Blaine, MN 55434
MLS# 6802599Listed by: GERRETY REAL ESTATE GROUP LLC - Open Sat, 11am to 1pmNew
 $375,000Active3 beds 3 baths1,746 sq. ft.
$375,000Active3 beds 3 baths1,746 sq. ft.12340 Zumbrota Circle Ne #A, Blaine, MN 55449
MLS# 6800378Listed by: EXP REALTY - Open Sat, 11am to 1pmNew
 $375,000Active3 beds 3 baths1,800 sq. ft.
$375,000Active3 beds 3 baths1,800 sq. ft.12340 Zumbrota Circle Ne #A, Blaine, MN 55449
MLS# 6800378Listed by: EXP REALTY - Open Sat, 11:30am to 1:30pmNew
 $250,000Active2 beds 1 baths1,236 sq. ft.
$250,000Active2 beds 1 baths1,236 sq. ft.10000 Fillmore Street Ne, Blaine, MN 55434
MLS# 6797465Listed by: EXP REALTY - New
 $315,000Active2 beds 2 baths1,459 sq. ft.
$315,000Active2 beds 2 baths1,459 sq. ft.12046 Vermillion Street Ne #A, Blaine, MN 55449
MLS# 6798430Listed by: EDINA REALTY, INC. - Open Sat, 1 to 3pmNew
 $1,325,000Active5 beds 5 baths5,692 sq. ft.
$1,325,000Active5 beds 5 baths5,692 sq. ft.2915 Aspen Lake Drive Ne, Blaine, MN 55449
MLS# 6802099Listed by: SAVVY AVENUE, LLC - Open Sun, 12 to 2pmNew
 $384,900Active3 beds 3 baths2,297 sq. ft.
$384,900Active3 beds 3 baths2,297 sq. ft.12340 Zumbrota Circle Ne #D, Blaine, MN 55449
MLS# 6795605Listed by: COLDWELL BANKER REALTY - Open Sun, 11am to 1pmNew
 $425,000Active4 beds 2 baths2,404 sq. ft.
$425,000Active4 beds 2 baths2,404 sq. ft.1876 129th Avenue Ne, Blaine, MN 55449
MLS# 6801830Listed by: EDINA REALTY, INC. - Open Sun, 12 to 2pmNew
 $384,900Active3 beds 3 baths2,213 sq. ft.
$384,900Active3 beds 3 baths2,213 sq. ft.12340 Zumbrota Circle Ne #D, Blaine, MN 55449
MLS# 6795605Listed by: COLDWELL BANKER REALTY
