2429 121st Circle Ne #F, Blaine, MN 55449
Local realty services provided by:Better Homes and Gardens Real Estate First Choice
2429 121st Circle Ne #F,Blaine, MN 55449
$295,000
- 2 Beds
- 3 Baths
- 1,808 sq. ft.
- Townhouse
- Active
Listed by:philip bremer
Office:exp realty
MLS#:6769827
Source:NSMLS
Price summary
- Price:$295,000
- Price per sq. ft.:$163.16
- Monthly HOA dues:$290
About this home
Welcome home to this bright and cheerful end-unit townhome in The Gables at Waterstone Bay. Tucked at the end of a quiet cul-de-sac, it feels private and peaceful with a nice side yard, light tree cover, and no passing traffic—just the kind of setting where you can relax at the end of the day.
Inside, the kitchen shines with tile flooring, lots of storage and stainless steel appliances, opening to comfortable living spaces that invite both quiet evenings and gatherings with friends. Upstairs, the primary suite is its own retreat with a private ¾ bath, a generous walk-in closet, and laundry just steps away for everyday ease. The lower level offers a flexible bonus area—whether you imagine a home office, a family room, or a cozy den, the choice is yours.
And when you’re ready to get out and explore, you’ll find parks, trails, beautiful neighborhood settings, and shopping just minutes away. This home truly balances modern comfort with a lifestyle connected to nature and community.
Contact an agent
Home facts
- Year built:2010
- Listing ID #:6769827
- Added:52 day(s) ago
- Updated:September 30, 2025 at 10:57 PM
Rooms and interior
- Bedrooms:2
- Total bathrooms:3
- Full bathrooms:2
- Half bathrooms:1
- Living area:1,808 sq. ft.
Heating and cooling
- Cooling:Central Air
- Heating:Forced Air
Structure and exterior
- Roof:Asphalt
- Year built:2010
- Building area:1,808 sq. ft.
- Lot area:0.02 Acres
Utilities
- Water:City Water - Connected
- Sewer:City Sewer - Connected
Finances and disclosures
- Price:$295,000
- Price per sq. ft.:$163.16
- Tax amount:$3,055 (2025)
New listings near 2429 121st Circle Ne #F
- New
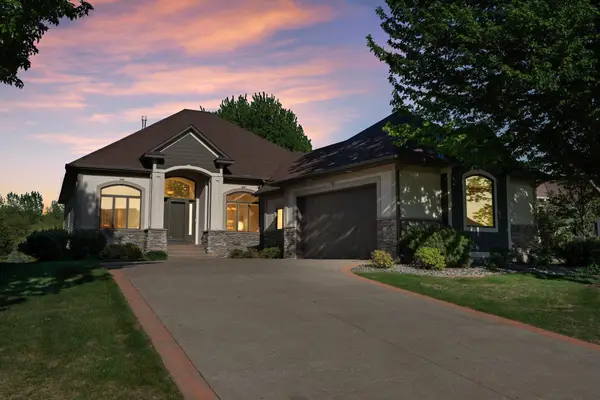 $769,900Active3 beds 3 baths3,716 sq. ft.
$769,900Active3 beds 3 baths3,716 sq. ft.11879 Flanders Circle Ne, Blaine, MN 55449
MLS# 6797370Listed by: REAL BROKER, LLC - New
 $769,900Active3 beds 3 baths4,120 sq. ft.
$769,900Active3 beds 3 baths4,120 sq. ft.11879 Flanders Circle Ne, Minneapolis, MN 55449
MLS# 6797370Listed by: REAL BROKER, LLC - New
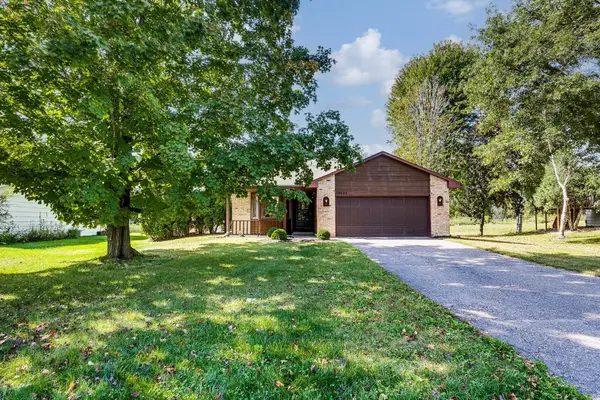 $348,000Active3 beds 1 baths1,486 sq. ft.
$348,000Active3 beds 1 baths1,486 sq. ft.10622 Marmon Street Ne, Blaine, MN 55014
MLS# 6797013Listed by: COUNSELOR REALTY, INC - Coming SoonOpen Sat, 12 to 2pm
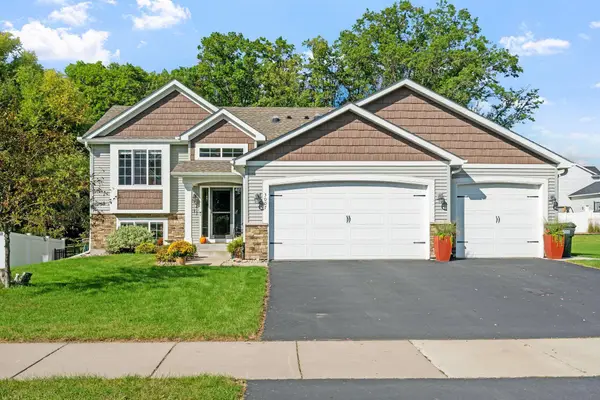 $515,000Coming Soon4 beds 3 baths
$515,000Coming Soon4 beds 3 baths3007 127th Avenue Ne, Blaine, MN 55449
MLS# 6779649Listed by: RE/MAX ADVANTAGE PLUS - Coming Soon
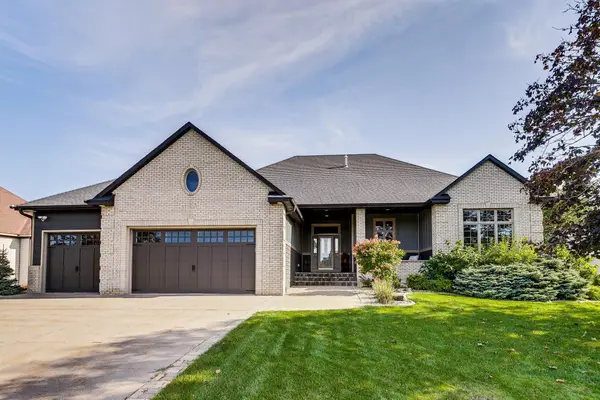 $849,900Coming Soon4 beds 3 baths
$849,900Coming Soon4 beds 3 baths11505 Palisade Court Ne, Blaine, MN 55449
MLS# 6795137Listed by: RE/MAX RESULTS - Coming Soon
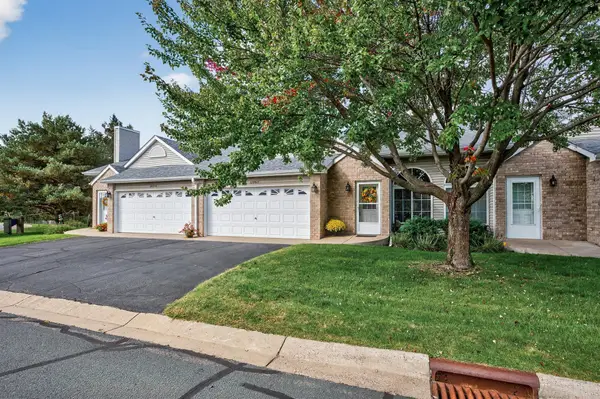 $314,900Coming Soon2 beds 3 baths
$314,900Coming Soon2 beds 3 baths12980 Ulysses Street Ne, Blaine, MN 55434
MLS# 6796433Listed by: RE/MAX RESULTS 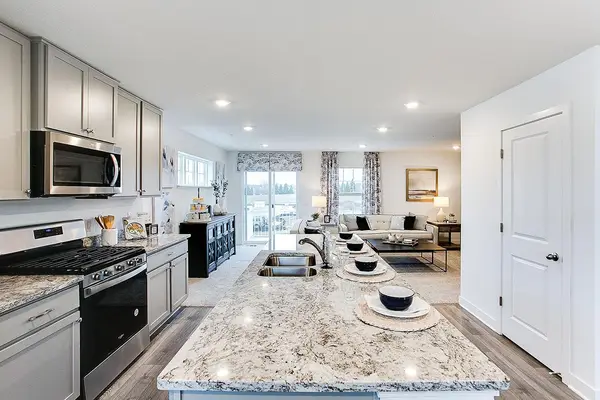 $339,775Pending3 beds 3 baths1,687 sq. ft.
$339,775Pending3 beds 3 baths1,687 sq. ft.12572 Guadalcanal Circle Ne #A, Blaine, MN 55449
MLS# 6796600Listed by: D.R. HORTON, INC. $339,775Pending3 beds 3 baths1,687 sq. ft.
$339,775Pending3 beds 3 baths1,687 sq. ft.12572 Guadalcanal Circle Ne #A, Blaine, MN 55449
MLS# 6796600Listed by: D.R. HORTON, INC.- Coming SoonOpen Sat, 11am to 2pm
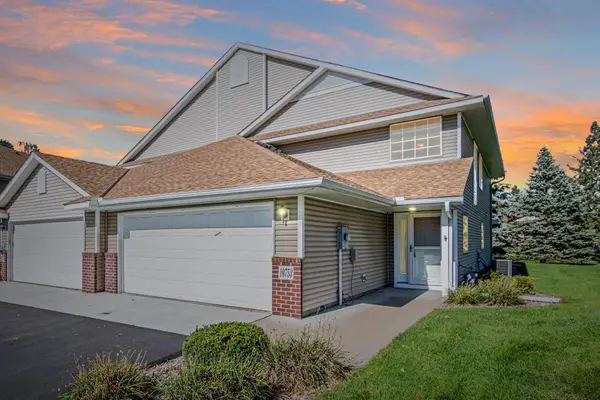 $350,000Coming Soon3 beds 3 baths
$350,000Coming Soon3 beds 3 baths10753 Tyler Court Ne, Blaine, MN 55434
MLS# 6795019Listed by: EXP REALTY - New
 $649,900Active5 beds 3 baths3,120 sq. ft.
$649,900Active5 beds 3 baths3,120 sq. ft.3343 129th Avenue Ne, Blaine, MN 55449
MLS# 6795859Listed by: DAVE BROWN, REALTORS
