10622 Marmon Street Ne, Circle Pines, MN 55014
Local realty services provided by:Better Homes and Gardens Real Estate First Choice
10622 Marmon Street Ne,Blaine, MN 55014
$348,000
- 3 Beds
- 1 Baths
- 1,486 sq. ft.
- Single family
- Active
Listed by:carol pech
Office:counselor realty, inc
MLS#:6797013
Source:NSMLS
Price summary
- Price:$348,000
- Price per sq. ft.:$182.77
About this home
Lovingly cared for by the same owner for the last 31 years, it is your lucky day to discover this sweet 3 level 3 Bedroom house in high demand Centennial School District No 12. Located within a few blocks are schools, parks, shopping & Hwy 35W. Open, spacious feeling of the floor plan allows for easy entertaining and conversations between the Kitchen, Dining Room, Living Room & Foyer. A convenient Sliding glass door from the Dining Room leads to your patio and the open backyard where you have great space for a ball game, garden, play with the dog, or just a quiet respite from your everyday activities. The East-facing Bay Window in the Kitchen invites you to linger over that 2nd cup of coffee as you welcome your morning. The Primary Bedroom is spacious and will easily accommodate your king-sized bedroom furniture. Yours to enjoy are a Walk-in closet and a walk-through full Bath with ceramic tub surround. Great storage under the main level in the lighted crawl space. A rough-in invites a 2nd Bath.
Contact an agent
Home facts
- Year built:1986
- Listing ID #:6797013
- Added:1 day(s) ago
- Updated:October 01, 2025 at 06:28 AM
Rooms and interior
- Bedrooms:3
- Total bathrooms:1
- Full bathrooms:1
- Living area:1,486 sq. ft.
Heating and cooling
- Cooling:Central Air
- Heating:Forced Air
Structure and exterior
- Roof:Age Over 8 Years, Asphalt, Pitched
- Year built:1986
- Building area:1,486 sq. ft.
- Lot area:0.23 Acres
Utilities
- Water:City Water - Connected
- Sewer:City Sewer - Connected
Finances and disclosures
- Price:$348,000
- Price per sq. ft.:$182.77
- Tax amount:$3,610 (2025)
New listings near 10622 Marmon Street Ne
- Open Sat, 12 to 2pmNew
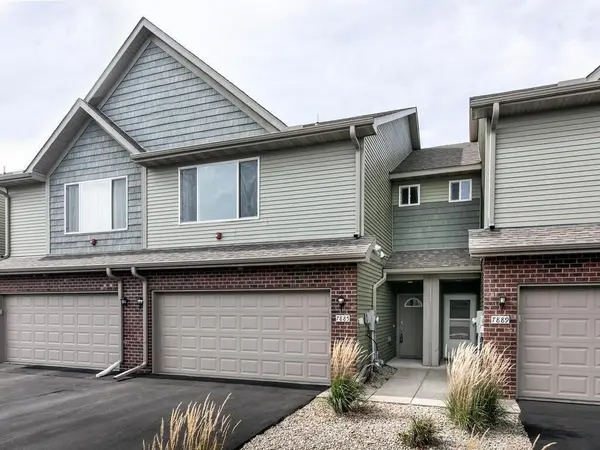 $315,000Active3 beds 3 baths1,681 sq. ft.
$315,000Active3 beds 3 baths1,681 sq. ft.7885 Gotland Lane, Circle Pines, MN 55014
MLS# 6795867Listed by: EDINA REALTY, INC. - Open Sat, 12 to 2pmNew
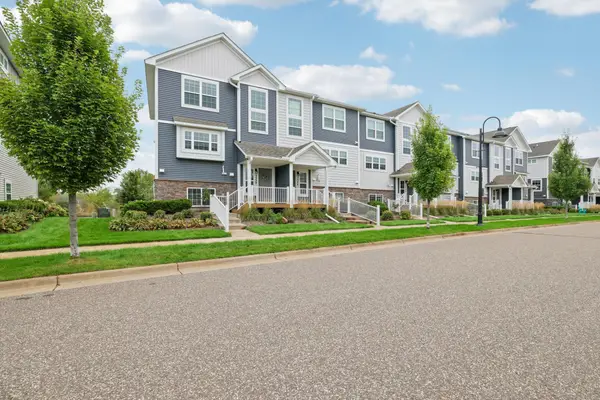 $310,000Active3 beds 3 baths1,643 sq. ft.
$310,000Active3 beds 3 baths1,643 sq. ft.7550 Woods Edge Boulevard, Circle Pines, MN 55014
MLS# 6788084Listed by: EDINA REALTY, INC. - New
 $229,900Active2 beds 1 baths1,458 sq. ft.
$229,900Active2 beds 1 baths1,458 sq. ft.114 South Drive #D, Circle Pines, MN 55014
MLS# 6793179Listed by: DALTON REALTY LLC - New
 $229,900Active2 beds 1 baths1,458 sq. ft.
$229,900Active2 beds 1 baths1,458 sq. ft.114 South Drive #D, Circle Pines, MN 55014
MLS# 6793179Listed by: DALTON REALTY LLC - New
 $240,000Active3 beds 2 baths1,350 sq. ft.
$240,000Active3 beds 2 baths1,350 sq. ft.4185 Austin Street Ne, Circle Pines, MN 55014
MLS# 6791899Listed by: MINNESOTA REALTY GUIDE, LLC 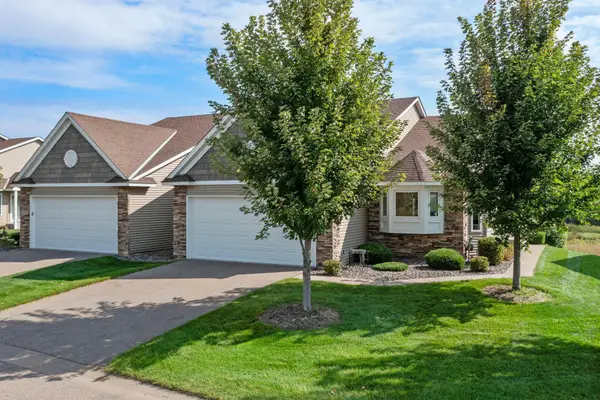 $689,900Active3 beds 3 baths3,084 sq. ft.
$689,900Active3 beds 3 baths3,084 sq. ft.8823 Fraizer Street Ne, Circle Pines, MN 55014
MLS# 6790287Listed by: RE/MAX RESULTS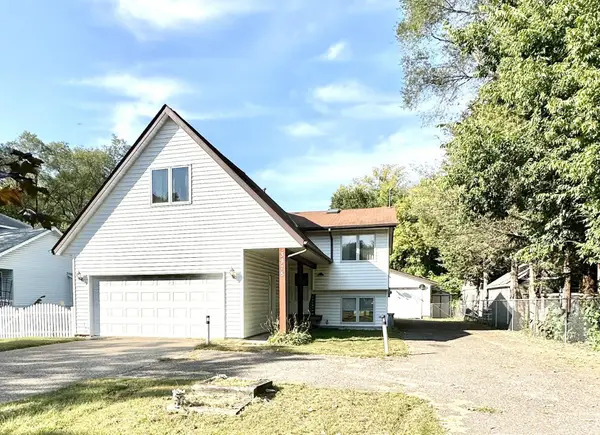 $350,000Active4 beds 2 baths1,940 sq. ft.
$350,000Active4 beds 2 baths1,940 sq. ft.3975 Lovell Road, Circle Pines, MN 55014
MLS# 6788973Listed by: EDINA REALTY, INC.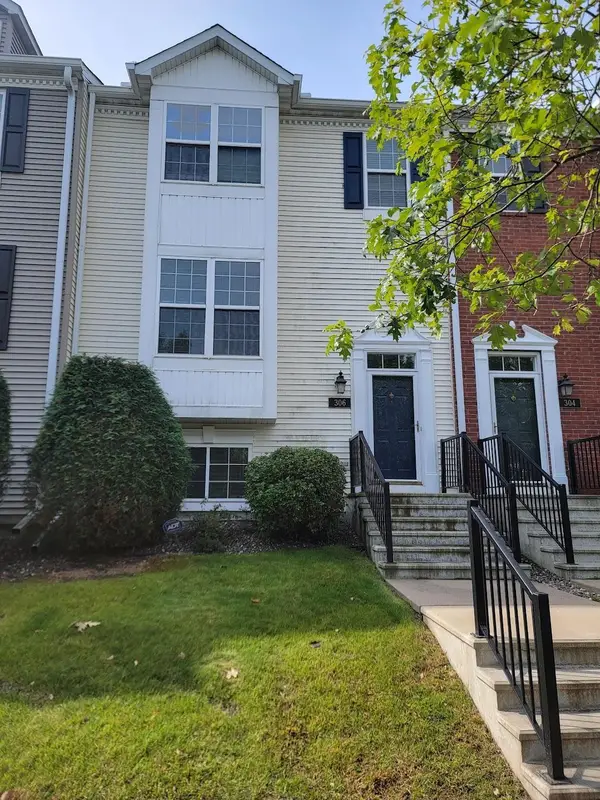 $299,850Active4 beds 4 baths2,412 sq. ft.
$299,850Active4 beds 4 baths2,412 sq. ft.306 Heritage Trail, Circle Pines, MN 55014
MLS# 6791251Listed by: NATIONAL REALTY GUILD $299,850Active4 beds 4 baths2,412 sq. ft.
$299,850Active4 beds 4 baths2,412 sq. ft.306 Heritage Trail, Circle Pines, MN 55014
MLS# 6791251Listed by: NATIONAL REALTY GUILD $242,000Active3 beds 2 baths1,464 sq. ft.
$242,000Active3 beds 2 baths1,464 sq. ft.9979 Cord Street Ne, Circle Pines, MN 55014
MLS# 6789889Listed by: VIBE REALTY
