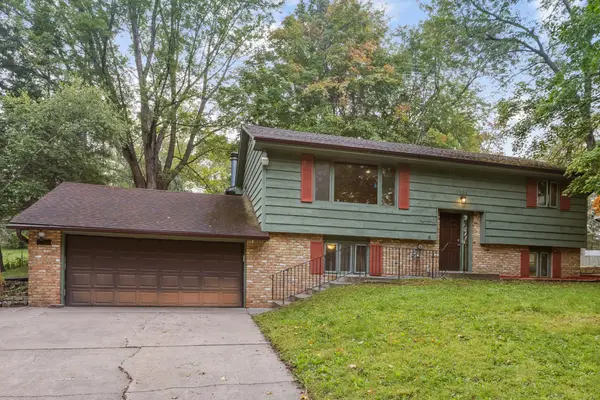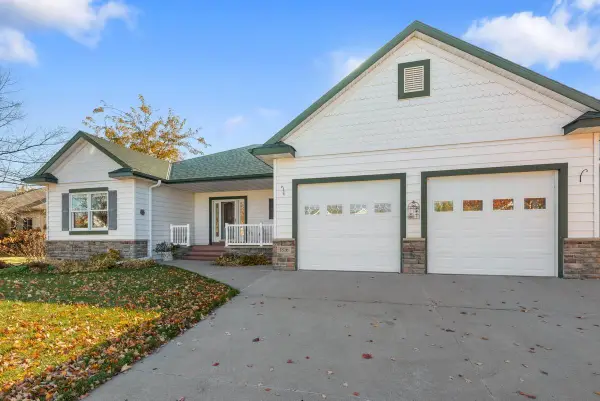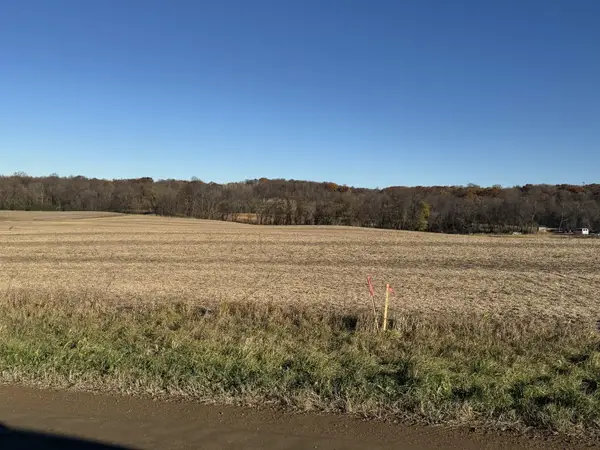615 10th Street S, Buffalo, MN 55313
Local realty services provided by:Better Homes and Gardens Real Estate Advantage One
615 10th Street S,Buffalo, MN 55313
$397,000
- 4 Beds
- 4 Baths
- 3,393 sq. ft.
- Single family
- Pending
Listed by: tina anderson
Office: anchor realty
MLS#:6802582
Source:ND_FMAAR
Price summary
- Price:$397,000
- Price per sq. ft.:$117.01
- Monthly HOA dues:$253
About this home
Stylish, Spacious, and Full of Charm – Welcome to 615 10th St S!
Get ready to fall in love with this beautifully designed 4 bed / 4 bath townhome, offering over 3,100 finished SqFt of stylish, functional living space. From the moment you step inside, you'll feel right at home.
The main level is made for entertaining, with a flowing layout that connects the living, dining, and kitchen spaces seamlessly. The primary bedroom is conveniently located on this floor and features vaulted ceilings, a private ensuite bath, and a walk-in closet—plus, laundry on the main means no hauling clothes up and down stairs!
Warm solid wood floors and two cozy fireplaces bring charm and comfort to every corner, while the open kitchen is a dream for both home chefs and busy families, featuring stainless steel appliances and tons of maple-toned cabinets.
Head upstairs to find two more bedrooms, a full bath, and a flexible loft space perfect for a home office, playroom, or cozy reading nook. Need more room to spread out? The walk-out basement is made for movie nights, game days, or relaxing with guests—complete with a spacious family room, 4th bedroom, and full bath.
And the cherry on top? Enjoy serene pond views and no backyard neighbors. Your deck will be the perfect spot for morning coffee or evening chats.
Contact an agent
Home facts
- Year built:2005
- Listing ID #:6802582
- Added:35 day(s) ago
- Updated:November 15, 2025 at 09:07 AM
Rooms and interior
- Bedrooms:4
- Total bathrooms:4
- Full bathrooms:3
- Half bathrooms:1
- Living area:3,393 sq. ft.
Heating and cooling
- Cooling:Central Air
- Heating:Forced Air
Structure and exterior
- Year built:2005
- Building area:3,393 sq. ft.
- Lot area:0.04 Acres
Utilities
- Water:City Water/Connected
- Sewer:City Sewer/Connected
Finances and disclosures
- Price:$397,000
- Price per sq. ft.:$117.01
- Tax amount:$4,662
New listings near 615 10th Street S
- New
 $439,900Active3 beds 2 baths1,742 sq. ft.
$439,900Active3 beds 2 baths1,742 sq. ft.2602 Arbor Drive, Buffalo, MN 55313
MLS# 6818183Listed by: EDINA REALTY, INC. - Coming Soon
 $400,000Coming Soon6 beds 4 baths
$400,000Coming Soon6 beds 4 baths1607 Whitetail Run, Buffalo, MN 55313
MLS# 6797523Listed by: RE/MAX RESULTS - Coming Soon
 $250,000Coming Soon3 beds 2 baths
$250,000Coming Soon3 beds 2 baths316 Creekside Drive, Buffalo, MN 55313
MLS# 6815912Listed by: EDINA REALTY, INC. - New
 $500,000Active3 beds 2 baths3,648 sq. ft.
$500,000Active3 beds 2 baths3,648 sq. ft.5767 State Highway 55 Se, Buffalo, MN 55313
MLS# 6816759Listed by: EDINA REALTY, INC. - New
 $305,000Active5 beds 2 baths2,290 sq. ft.
$305,000Active5 beds 2 baths2,290 sq. ft.1104 2nd Avenue S, Buffalo, MN 55313
MLS# 6816641Listed by: EDINA REALTY, INC. - New
 $497,900Active2 beds 3 baths4,588 sq. ft.
$497,900Active2 beds 3 baths4,588 sq. ft.1816 10th Street Ne, Buffalo, MN 55313
MLS# 6814606Listed by: RE/MAX ADVANTAGE PLUS - New
 $497,900Active2 beds 3 baths2,294 sq. ft.
$497,900Active2 beds 3 baths2,294 sq. ft.1816 10th Street Ne, Buffalo, MN 55313
MLS# 6814606Listed by: RE/MAX ADVANTAGE PLUS - Open Sat, 10am to 12pmNew
 $379,900Active5 beds 2 baths2,197 sq. ft.
$379,900Active5 beds 2 baths2,197 sq. ft.2002 Buffalo Run Road, Buffalo, MN 55313
MLS# 6805590Listed by: PEMBERTON RE - New
 $274,900Active3 beds 1 baths1,651 sq. ft.
$274,900Active3 beds 1 baths1,651 sq. ft.406 3rd Avenue Nw, Buffalo, MN 55313
MLS# 6811069Listed by: VANDERLINDE GROUP | EDGE REALTY, INC. - New
 $275,000Active10 Acres
$275,000Active10 Acres446 72nd Street Nw, Buffalo, MN 55313
MLS# 6813800Listed by: EDINA REALTY, INC.
