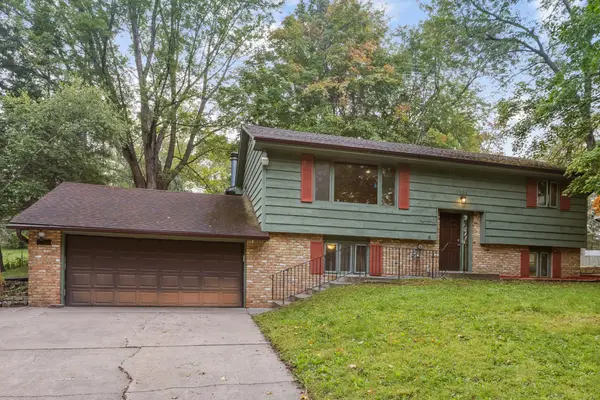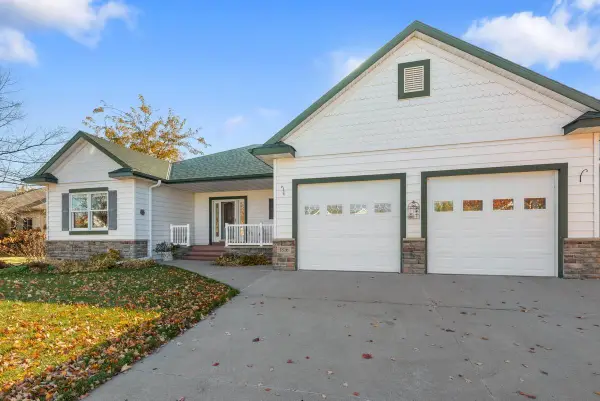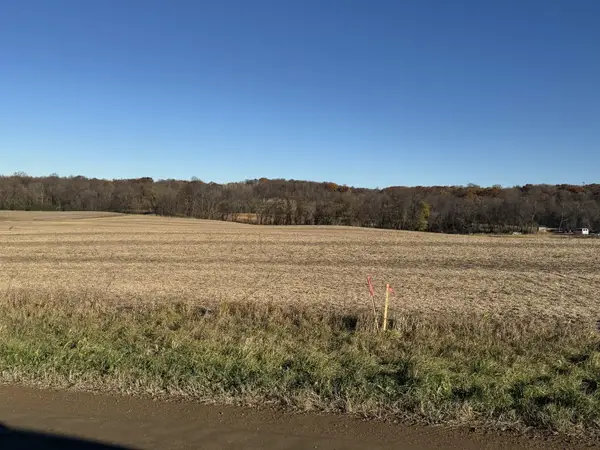907 Misty Meadows Boulevard, Buffalo, MN 55313
Local realty services provided by:Better Homes and Gardens Real Estate First Choice
907 Misty Meadows Boulevard,Buffalo, MN 55313
$349,750
- 2 Beds
- 1 Baths
- 1,055 sq. ft.
- Single family
- Active
Listed by: daniel d boman, gretchen r boman
Office: counselor realty, inc
MLS#:6629356
Source:NSMLS
Price summary
- Price:$349,750
- Price per sq. ft.:$165.76
About this home
Please note this is a To Be Built home and won't be started until it is sold. The photos are from a previous built Normandy home. Looking for an affordable new home? Well, here it is! The Normandy Plus split-entry floor plan offers 2 bedrooms, 1 bath and 1055 square feet in the main level plus a full walkout basement for future expansion & a 3 car garage. Vaulted ceiling in the LR/DR/Kitchen areas, front facing LR with large 3 wide casement window. Iron/wood railing as you come up the stairway. Nice sized informal dining area with sliding glass door out to a future deck. Lots of custom Popal cabinets, 42 inch uppers and a pantry cabinet. Center island with snack bar overhang. Laminate flooring in the DR/Kitchen area for easy care. LG stainless steel kitchen appliance package. Both bedrooms offer walk in closets. Walkout basement with room for a 3rd bedroom, large rec room & 3/4 bath.
Contact an agent
Home facts
- Year built:2024
- Listing ID #:6629356
- Added:745 day(s) ago
- Updated:November 15, 2025 at 12:56 PM
Rooms and interior
- Bedrooms:2
- Total bathrooms:1
- Full bathrooms:1
- Living area:1,055 sq. ft.
Heating and cooling
- Cooling:Central Air
- Heating:Forced Air
Structure and exterior
- Roof:Age 8 Years or Less, Asphalt, Pitched
- Year built:2024
- Building area:1,055 sq. ft.
- Lot area:0.36 Acres
Utilities
- Water:City Water - Connected
- Sewer:City Sewer - Connected
Finances and disclosures
- Price:$349,750
- Price per sq. ft.:$165.76
- Tax amount:$424 (2024)
New listings near 907 Misty Meadows Boulevard
- New
 $439,900Active3 beds 2 baths1,742 sq. ft.
$439,900Active3 beds 2 baths1,742 sq. ft.2602 Arbor Drive, Buffalo, MN 55313
MLS# 6818183Listed by: EDINA REALTY, INC. - Coming Soon
 $400,000Coming Soon6 beds 4 baths
$400,000Coming Soon6 beds 4 baths1607 Whitetail Run, Buffalo, MN 55313
MLS# 6797523Listed by: RE/MAX RESULTS - Coming Soon
 $250,000Coming Soon3 beds 2 baths
$250,000Coming Soon3 beds 2 baths316 Creekside Drive, Buffalo, MN 55313
MLS# 6815912Listed by: EDINA REALTY, INC. - New
 $500,000Active3 beds 2 baths3,648 sq. ft.
$500,000Active3 beds 2 baths3,648 sq. ft.5767 State Highway 55 Se, Buffalo, MN 55313
MLS# 6816759Listed by: EDINA REALTY, INC. - New
 $305,000Active5 beds 2 baths2,290 sq. ft.
$305,000Active5 beds 2 baths2,290 sq. ft.1104 2nd Avenue S, Buffalo, MN 55313
MLS# 6816641Listed by: EDINA REALTY, INC. - New
 $497,900Active2 beds 3 baths4,588 sq. ft.
$497,900Active2 beds 3 baths4,588 sq. ft.1816 10th Street Ne, Buffalo, MN 55313
MLS# 6814606Listed by: RE/MAX ADVANTAGE PLUS - New
 $497,900Active2 beds 3 baths2,294 sq. ft.
$497,900Active2 beds 3 baths2,294 sq. ft.1816 10th Street Ne, Buffalo, MN 55313
MLS# 6814606Listed by: RE/MAX ADVANTAGE PLUS - Open Sat, 10am to 12pmNew
 $379,900Active5 beds 2 baths2,197 sq. ft.
$379,900Active5 beds 2 baths2,197 sq. ft.2002 Buffalo Run Road, Buffalo, MN 55313
MLS# 6805590Listed by: PEMBERTON RE - New
 $274,900Active3 beds 1 baths1,651 sq. ft.
$274,900Active3 beds 1 baths1,651 sq. ft.406 3rd Avenue Nw, Buffalo, MN 55313
MLS# 6811069Listed by: VANDERLINDE GROUP | EDGE REALTY, INC. - New
 $275,000Active10 Acres
$275,000Active10 Acres446 72nd Street Nw, Buffalo, MN 55313
MLS# 6813800Listed by: EDINA REALTY, INC.
