1023 E 145th Street, Burnsville, MN 55337
Local realty services provided by:Better Homes and Gardens Real Estate Advantage One
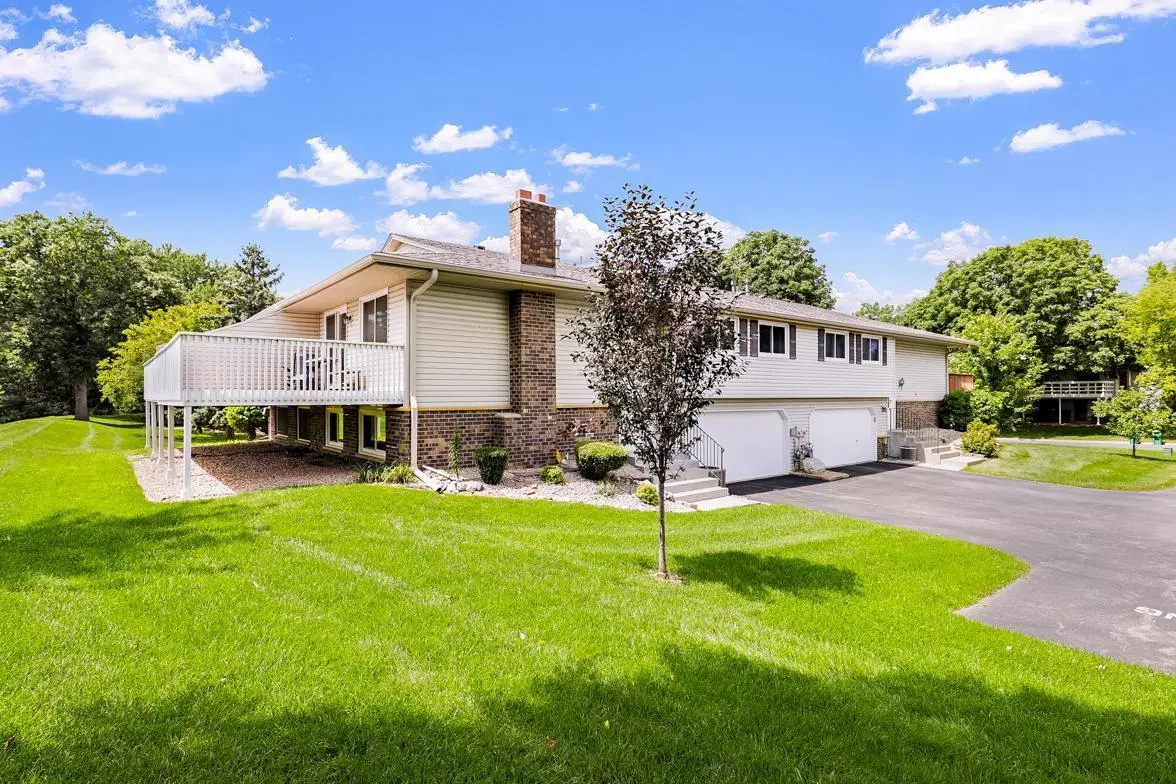
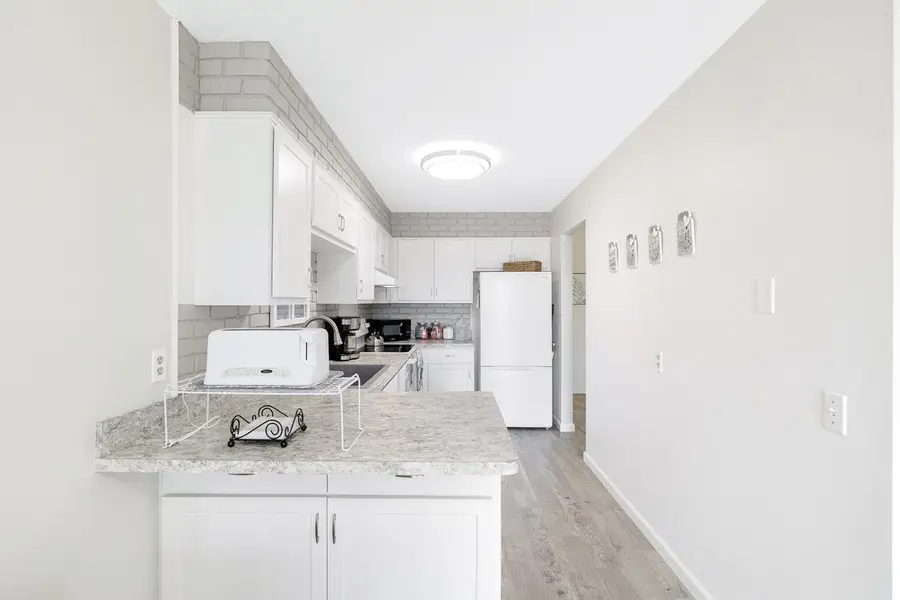
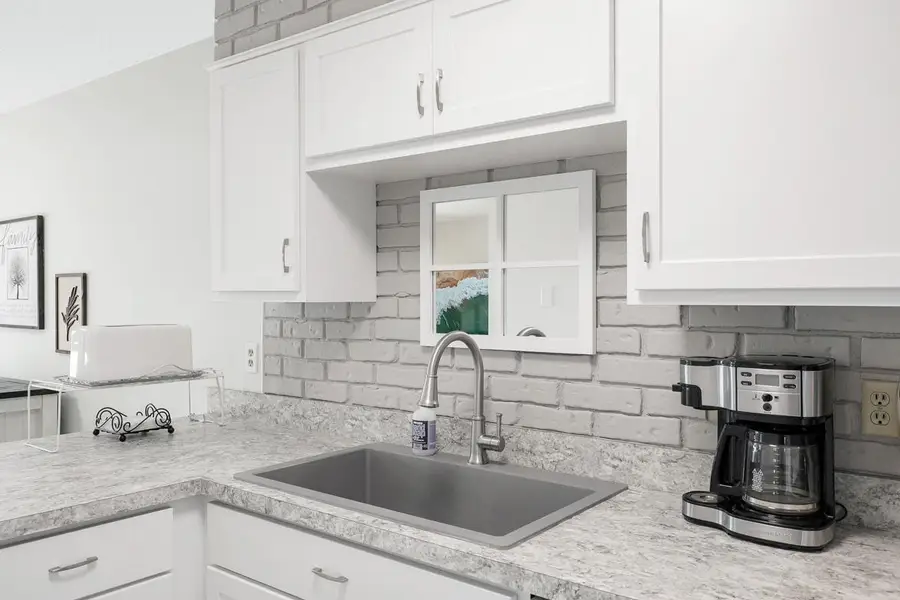
1023 E 145th Street,Burnsville, MN 55337
$265,000
- 3 Beds
- 2 Baths
- 1,302 sq. ft.
- Single family
- Active
Listed by:kristi ann ordorff
Office:edina realty, inc.
MLS#:6764274
Source:ND_FMAAR
Price summary
- Price:$265,000
- Price per sq. ft.:$203.53
- Monthly HOA dues:$223
About this home
Beautifully Updated Burnsville Townhome in a Prime Location!
Step into this move-in ready 3-bedroom, 2-bath townhome filled with thoughtful updates and timeless style. Nearly every major component has been upgraded in recent years, including a new roof (2021), furnace and A/C (2021), upper-level windows and patio door (2009), lower-level windows and front door (2022), and sump pump with drain tile (2014).
The kitchen shines with refaced cabinets, new flooring, and updated appliances including the refrigerator, stove, and dishwasher—all installed in 2023. You'll love the fresh paint throughout and modern grays and whites underfoot with new flooring on the upper staircase and lower level.
The lower level also features a refreshed bathroom with a new toilet and sink (2022), and updated garage door panels, tracks, and cables (2023). The association took care of the exterior painting and deck maintenance in 2024 for extra peace of mind.
Enjoy the outdoors on your spacious, tree-lined deck offering privacy and shade—perfect for relaxing or entertaining. The fireplace is not currently functional; it adds cozy ambiance to the living area.
Located close to shopping, dining, a dog park, and walking trails, this home combines modern comfort with convenience. Don’t miss this beautifully maintained gem! Association dues are $296/month ($223 HOA fee + $73 insurance)
Contact an agent
Home facts
- Year built:1979
- Listing Id #:6764274
- Added:13 day(s) ago
- Updated:August 08, 2025 at 03:10 PM
Rooms and interior
- Bedrooms:3
- Total bathrooms:2
- Full bathrooms:1
- Living area:1,302 sq. ft.
Heating and cooling
- Cooling:Central Air
- Heating:Forced Air
Structure and exterior
- Year built:1979
- Building area:1,302 sq. ft.
- Lot area:0.11 Acres
Utilities
- Water:City Water/Connected
- Sewer:City Sewer/Connected
Finances and disclosures
- Price:$265,000
- Price per sq. ft.:$203.53
- Tax amount:$2,538
New listings near 1023 E 145th Street
- New
 $430,000Active6 beds 2 baths2,576 sq. ft.
$430,000Active6 beds 2 baths2,576 sq. ft.3116 Red Oak Circle N, Burnsville, MN 55337
MLS# 6755533Listed by: COLDWELL BANKER REALTY - Coming SoonOpen Sat, 11am to 1pm
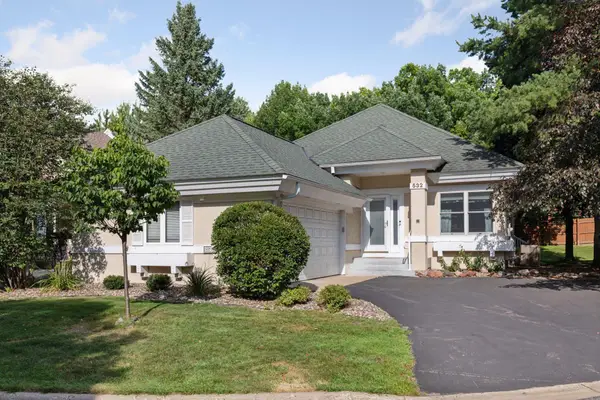 $470,000Coming Soon3 beds 3 baths
$470,000Coming Soon3 beds 3 baths532 Wildflower, Burnsville, MN 55306
MLS# 6767454Listed by: EXP REALTY - New
 $365,000Active3 beds 3 baths2,509 sq. ft.
$365,000Active3 beds 3 baths2,509 sq. ft.13614 Parkwood Drive, Burnsville, MN 55337
MLS# 6769443Listed by: RYAN REAL ESTATE CO. - New
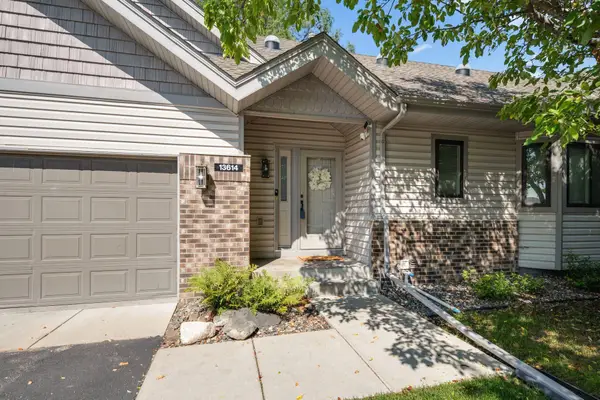 $365,000Active3 beds 3 baths2,509 sq. ft.
$365,000Active3 beds 3 baths2,509 sq. ft.13614 Parkwood Drive, Burnsville, MN 55337
MLS# 6769443Listed by: RYAN REAL ESTATE CO. - New
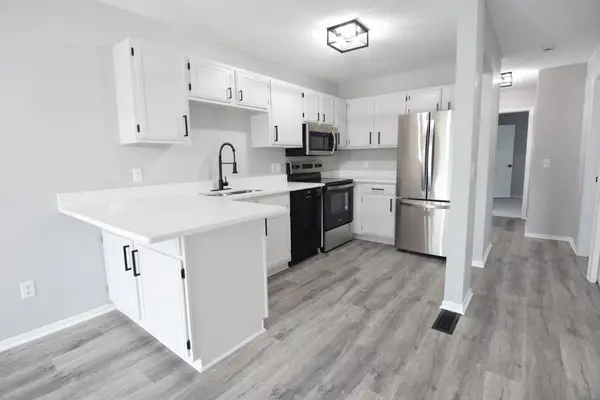 $269,900Active3 beds 2 baths1,361 sq. ft.
$269,900Active3 beds 2 baths1,361 sq. ft.831 Evergreen Circle, Burnsville, MN 55337
MLS# 6771741Listed by: RES REALTY - New
 $269,900Active3 beds 2 baths1,418 sq. ft.
$269,900Active3 beds 2 baths1,418 sq. ft.831 Evergreen Circle, Burnsville, MN 55337
MLS# 6771741Listed by: RES REALTY - Coming Soon
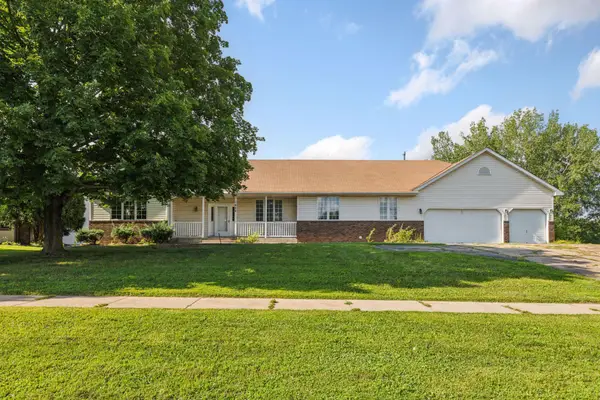 $400,000Coming Soon2 beds 2 baths
$400,000Coming Soon2 beds 2 baths1404 Southcross Drive W, Burnsville, MN 55306
MLS# 6766433Listed by: EDINA REALTY, INC. - New
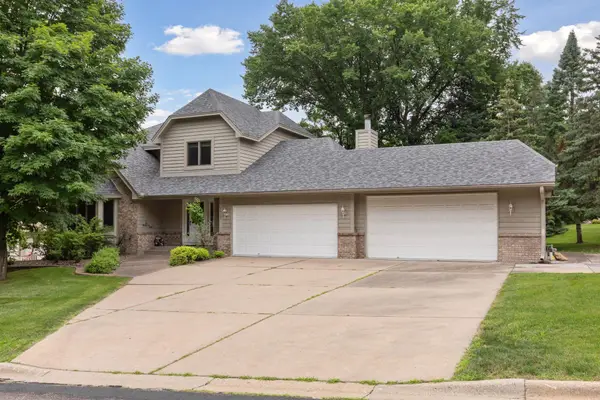 $575,000Active4 beds 4 baths4,012 sq. ft.
$575,000Active4 beds 4 baths4,012 sq. ft.14733 Innsbrook Circle, Burnsville, MN 55306
MLS# 6771656Listed by: COLDWELL BANKER REALTY - New
 $435,000Active4 beds 2 baths2,830 sq. ft.
$435,000Active4 beds 2 baths2,830 sq. ft.12420 Chippewa Lane, Burnsville, MN 55337
MLS# 6770795Listed by: NATIONAL REALTY GUILD - Coming Soon
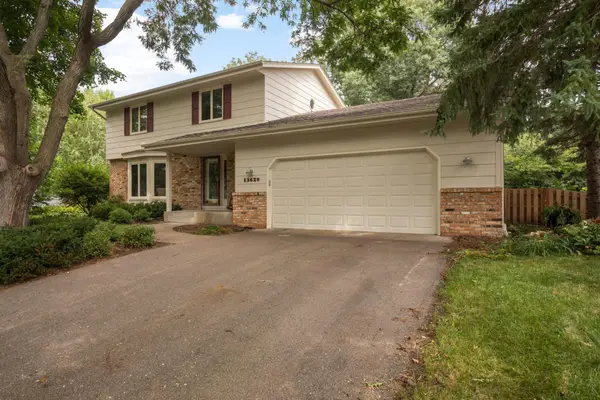 $425,000Coming Soon4 beds 3 baths
$425,000Coming Soon4 beds 3 baths13629 Krestwood Drive, Burnsville, MN 55337
MLS# 6769730Listed by: EDINA REALTY, INC.

