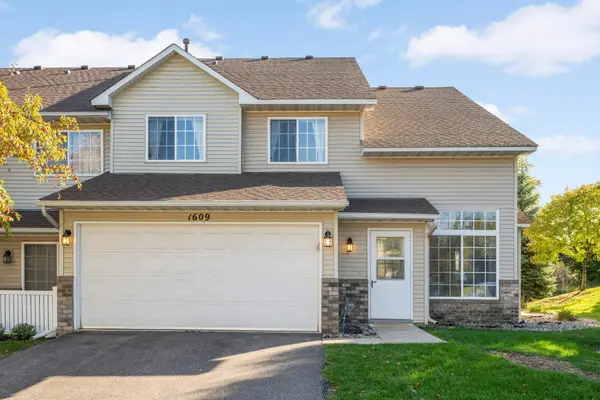13629 Krestwood Drive, Burnsville, MN 55337
Local realty services provided by:Better Homes and Gardens Real Estate First Choice
13629 Krestwood Drive,Burnsville, MN 55337
$415,000
- 4 Beds
- 3 Baths
- 2,572 sq. ft.
- Single family
- Pending
Listed by:nicole a. lettner
Office:edina realty, inc.
MLS#:6769730
Source:NSMLS
Price summary
- Price:$415,000
- Price per sq. ft.:$131.33
About this home
Welcome to this lovingly maintained one-owner home—first time on the market! Located in a prime Burnsville neighborhood, this 4-bed, 3-bath gem offers comfort, updates, and unbeatable convenience. Upstairs you’ll find four bedrooms, including a spacious, remodeled primary ensuite (2018) and a full hall bath. The main floor boasts a bright family room with two skylights, a fireplace, and patio door access to the backyard. A nearby laundry/mudroom adds everyday ease. Notable updates: fresh exterior paint (2025), new garage opener with keyless entry (2023), blacktop driveway (2020), roof (2019), water heater (2024), and radon mitigation system (2007). Enjoy new carpet upstairs and two large unfinished bonus spaces in the lower level—perfect for storage, hobbies, or future expansion. The lower level also features a spacious recreation room with its own stage—ideal for performances, karaoke nights, or any creative venture. Outdoors, you’re just a short walk to 2 neighborhood parks, with 7 more within a five-minute drive. Quick access to both I-35E and I-35W makes commuting to both downtowns a breeze. Most errands can be completed within 15 minutes.
Contact an agent
Home facts
- Year built:1977
- Listing ID #:6769730
- Added:59 day(s) ago
- Updated:October 11, 2025 at 04:43 AM
Rooms and interior
- Bedrooms:4
- Total bathrooms:3
- Full bathrooms:1
- Half bathrooms:1
- Living area:2,572 sq. ft.
Heating and cooling
- Cooling:Central Air
- Heating:Forced Air
Structure and exterior
- Roof:Age 8 Years or Less, Asphalt
- Year built:1977
- Building area:2,572 sq. ft.
- Lot area:0.27 Acres
Utilities
- Water:City Water - Connected
- Sewer:City Sewer - Connected
Finances and disclosures
- Price:$415,000
- Price per sq. ft.:$131.33
- Tax amount:$3,940 (2025)
New listings near 13629 Krestwood Drive
- Coming Soon
 $429,000Coming Soon4 beds 2 baths
$429,000Coming Soon4 beds 2 baths1312 Echo Drive, Burnsville, MN 55337
MLS# 6795818Listed by: CHASING DREAMS REAL ESTATE - New
 $174,900Active1 beds 2 baths1,182 sq. ft.
$174,900Active1 beds 2 baths1,182 sq. ft.150 E Burnsville Parkway #118, Burnsville, MN 55337
MLS# 6802780Listed by: IQ REALTY - New
 $174,900Active1 beds 2 baths1,182 sq. ft.
$174,900Active1 beds 2 baths1,182 sq. ft.150 E Burnsville Parkway #118, Burnsville, MN 55337
MLS# 6802780Listed by: IQ REALTY - New
 $525,000Active4 beds 3 baths3,462 sq. ft.
$525,000Active4 beds 3 baths3,462 sq. ft.14506 Chateau Court, Burnsville, MN 55306
MLS# 6800065Listed by: EXP REALTY - New
 $525,000Active4 beds 3 baths3,848 sq. ft.
$525,000Active4 beds 3 baths3,848 sq. ft.14506 Chateau Court, Burnsville, MN 55306
MLS# 6800065Listed by: EXP REALTY - New
 $339,000Active3 beds 3 baths2,933 sq. ft.
$339,000Active3 beds 3 baths2,933 sq. ft.55 Garden Drive, Burnsville, MN 55337
MLS# 6768749Listed by: JPW REALTY - Open Sat, 1 to 2:30pmNew
 $299,000Active3 beds 2 baths1,916 sq. ft.
$299,000Active3 beds 2 baths1,916 sq. ft.1110 Aston Place, Burnsville, MN 55337
MLS# 6794069Listed by: REAL BROKER, LLC - Open Sat, 10am to 12pmNew
 $250,000Active2 beds 2 baths1,383 sq. ft.
$250,000Active2 beds 2 baths1,383 sq. ft.1609 Riverwood Drive, Burnsville, MN 55337
MLS# 6801931Listed by: RE/MAX RESULTS - Open Sat, 12 to 2pmNew
 $449,900Active4 beds 4 baths2,254 sq. ft.
$449,900Active4 beds 4 baths2,254 sq. ft.15100 Eileen Circle, Burnsville, MN 55306
MLS# 6801877Listed by: PEMBERTON RE - New
 $380,000Active3 beds 2 baths2,219 sq. ft.
$380,000Active3 beds 2 baths2,219 sq. ft.2729 Terrace Drive, Burnsville, MN 55337
MLS# 6795208Listed by: COLDWELL BANKER REALTY
