11651 Horizon Drive #406, Burnsville, MN 55337
Local realty services provided by:Better Homes and Gardens Real Estate Advantage One
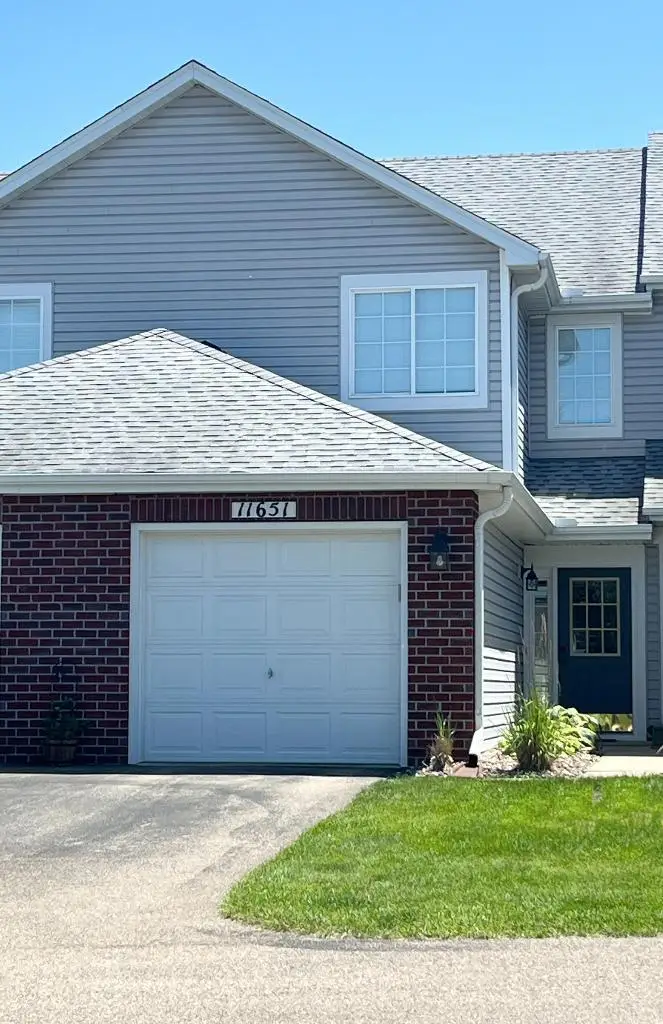
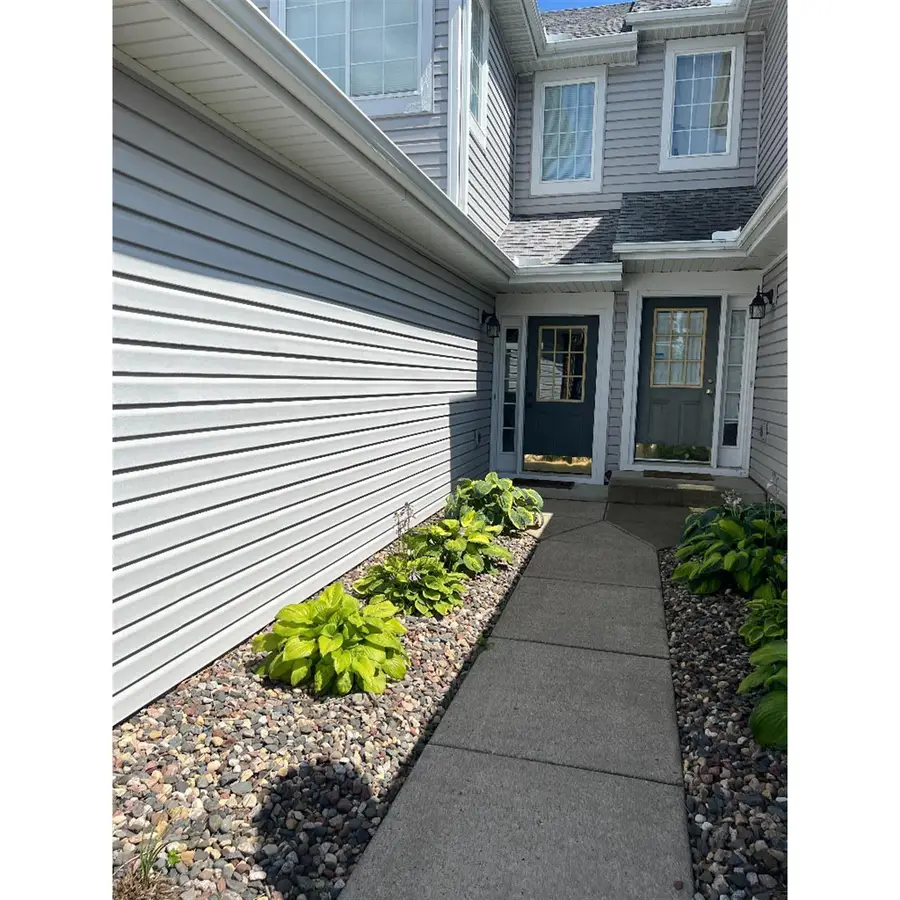
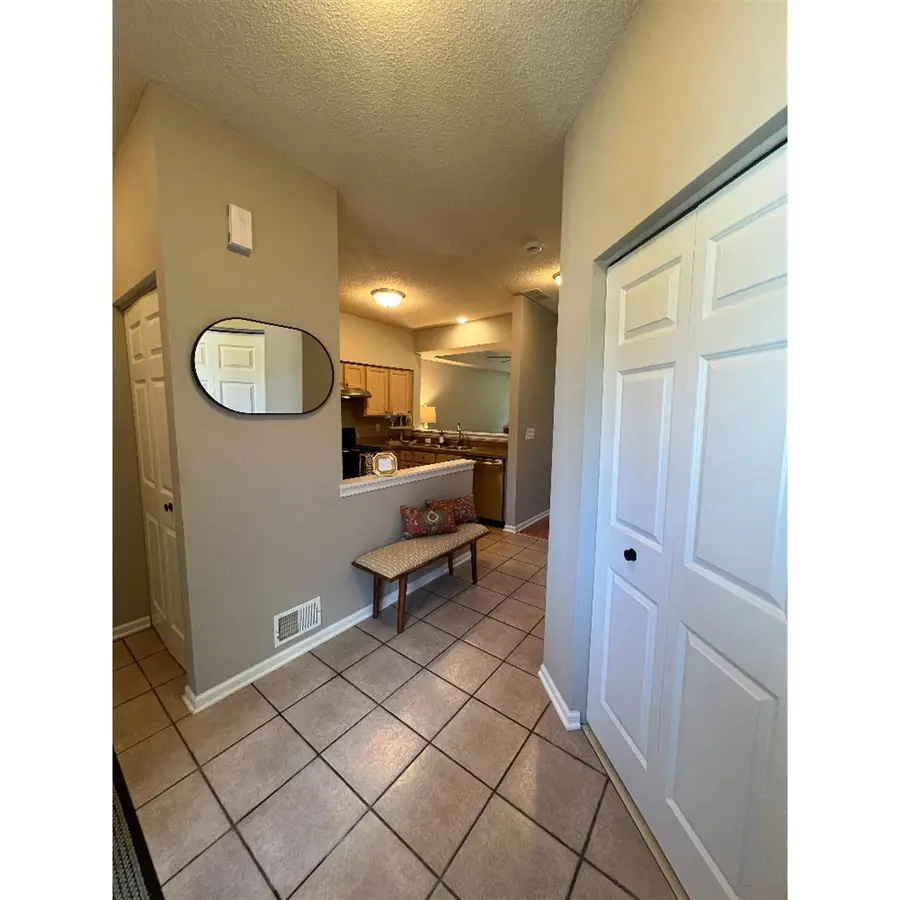
11651 Horizon Drive #406,Burnsville, MN 55337
$243,900
- 2 Beds
- 2 Baths
- 1,365 sq. ft.
- Single family
- Pending
Listed by:charles a campbell
Office:list with freedom
MLS#:6750594
Source:ND_FMAAR
Price summary
- Price:$243,900
- Price per sq. ft.:$178.68
- Monthly HOA dues:$332
About this home
Welcome to your new home conveniently located in Burnsville. Enjoy the close proximity & instant access to several roads (Hwy 13, 35E, Hwy 77) plus quick commute to MSP Airport, Mall of America, Twin Cities Outlet Mall, Trader Joe’s. Beautifully maintained townhome is ready for move-in. Several updates over the past years including furnace, central air conditioner (2019), kitchen sink and faucet, washer & dryer, shower surround (2022), new refrigerator (2023), new light fixtures, bathroom floor, & Kohler toilets (2025). Main floor has ceramic tile & hardwood floors w/kitchen, half-bath, gas fireplace. Two bedrooms upstairs w/laundry room between bedrooms for convenience. Primary bedroom is large w/above average storage. Primary bathroom is oversized w/ a newer shower surround and floor. A single car garage is oversized w/ plenty of storage. Enjoy the patio surrounded by trees. Quick possession is preferred.
Contact an agent
Home facts
- Year built:1995
- Listing Id #:6750594
- Added:38 day(s) ago
- Updated:August 08, 2025 at 07:27 AM
Rooms and interior
- Bedrooms:2
- Total bathrooms:2
- Full bathrooms:1
- Half bathrooms:1
- Living area:1,365 sq. ft.
Heating and cooling
- Cooling:Central Air
- Heating:Forced Air
Structure and exterior
- Roof:Archetectural Shingles
- Year built:1995
- Building area:1,365 sq. ft.
Utilities
- Water:City Water/Connected
- Sewer:City Sewer/Connected
Finances and disclosures
- Price:$243,900
- Price per sq. ft.:$178.68
- Tax amount:$2,186
New listings near 11651 Horizon Drive #406
- New
 $430,000Active6 beds 2 baths2,576 sq. ft.
$430,000Active6 beds 2 baths2,576 sq. ft.3116 Red Oak Circle N, Burnsville, MN 55337
MLS# 6755533Listed by: COLDWELL BANKER REALTY - Coming SoonOpen Sat, 11am to 1pm
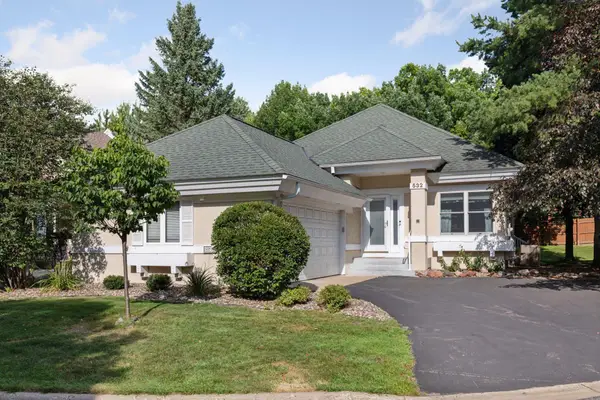 $470,000Coming Soon3 beds 3 baths
$470,000Coming Soon3 beds 3 baths532 Wildflower, Burnsville, MN 55306
MLS# 6767454Listed by: EXP REALTY - New
 $365,000Active3 beds 3 baths2,509 sq. ft.
$365,000Active3 beds 3 baths2,509 sq. ft.13614 Parkwood Drive, Burnsville, MN 55337
MLS# 6769443Listed by: RYAN REAL ESTATE CO. - New
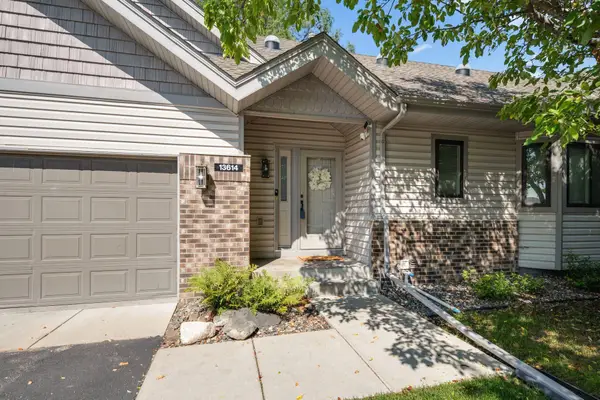 $365,000Active3 beds 3 baths2,509 sq. ft.
$365,000Active3 beds 3 baths2,509 sq. ft.13614 Parkwood Drive, Burnsville, MN 55337
MLS# 6769443Listed by: RYAN REAL ESTATE CO. - New
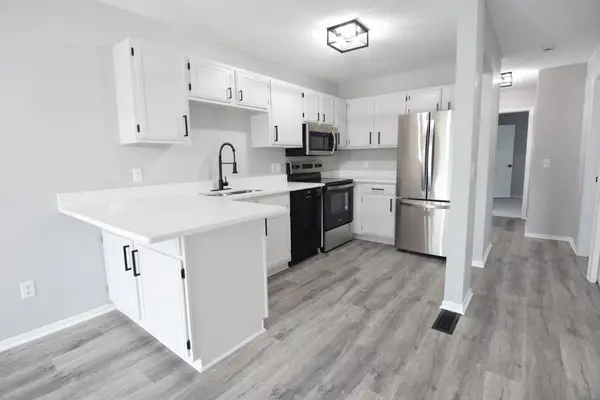 $269,900Active3 beds 2 baths1,361 sq. ft.
$269,900Active3 beds 2 baths1,361 sq. ft.831 Evergreen Circle, Burnsville, MN 55337
MLS# 6771741Listed by: RES REALTY - New
 $269,900Active3 beds 2 baths1,418 sq. ft.
$269,900Active3 beds 2 baths1,418 sq. ft.831 Evergreen Circle, Burnsville, MN 55337
MLS# 6771741Listed by: RES REALTY - Coming Soon
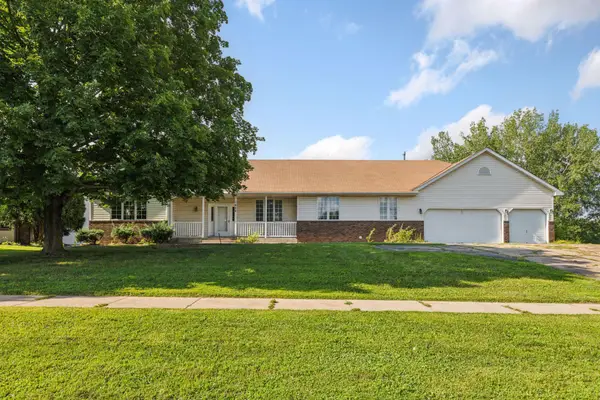 $400,000Coming Soon2 beds 2 baths
$400,000Coming Soon2 beds 2 baths1404 Southcross Drive W, Burnsville, MN 55306
MLS# 6766433Listed by: EDINA REALTY, INC. - New
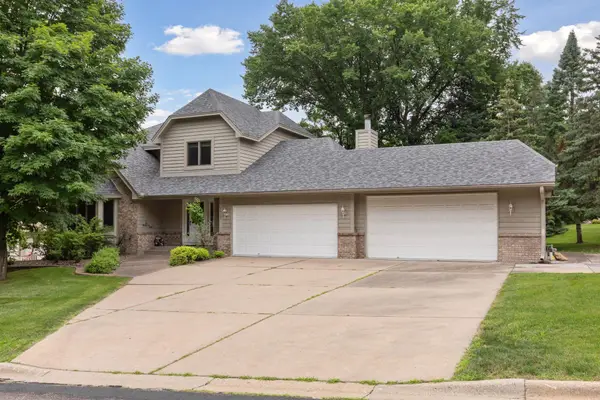 $575,000Active4 beds 4 baths4,012 sq. ft.
$575,000Active4 beds 4 baths4,012 sq. ft.14733 Innsbrook Circle, Burnsville, MN 55306
MLS# 6771656Listed by: COLDWELL BANKER REALTY - New
 $435,000Active4 beds 2 baths2,830 sq. ft.
$435,000Active4 beds 2 baths2,830 sq. ft.12420 Chippewa Lane, Burnsville, MN 55337
MLS# 6770795Listed by: NATIONAL REALTY GUILD - Coming Soon
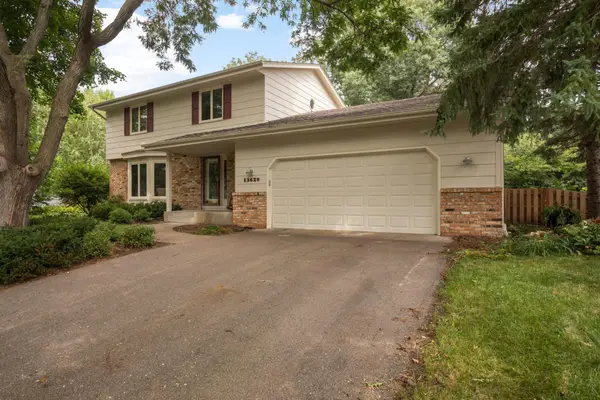 $425,000Coming Soon4 beds 3 baths
$425,000Coming Soon4 beds 3 baths13629 Krestwood Drive, Burnsville, MN 55337
MLS# 6769730Listed by: EDINA REALTY, INC.

