11921 Baypoint Drive, Burnsville, MN 55337
Local realty services provided by:Better Homes and Gardens Real Estate First Choice
Listed by:jimly harris
Office:keller williams preferred rlty
MLS#:6770784
Source:NSMLS
Price summary
- Price:$379,900
- Price per sq. ft.:$177.86
About this home
Step inside this truly turn-key split-level gem, perfectly situated in a quiet, established neighborhood. Experience the ease of modern living the moment you step inside. This home instantly wraps you in a bright, airy embrace, offering two comfortable family rooms, and generously sized bedrooms—making it an absolute powerhouse for everyday life and entertaining. The real peace of mind comes from the extensive, high-value updates that mean you can just move in and relax. You'll love knowing the roof is brand new this year (2025), the AC was new in 2024, and even the driveway apron, front step, and sealing are fresh. Essential mechanicals like the furnace, water heater, and windows have all been reliably updated within the last decade. The heart of the home is the open kitchen, which shines with stainless steel appliances and beautiful new luxury vinyl plank flooring. A sliding door offers seamless flow right out to your expansive, nearly fully fenced-in backyard—your private oasis for summer BBQs and effortless entertaining. Functionality is key: with ample storage throughout and a large, oversized garage perfect for hobbies or extra toys, this home truly anticipates your every need. All of this is anchored by a highly coveted location near local dining, shopping, scenic parks, and trails, plus quick freeway access. This isn't just a house; it's a worry-free lifestyle waiting for you.
Contact an agent
Home facts
- Year built:1987
- Listing ID #:6770784
- Added:3 day(s) ago
- Updated:October 26, 2025 at 04:43 AM
Rooms and interior
- Bedrooms:4
- Total bathrooms:2
- Full bathrooms:2
- Living area:1,746 sq. ft.
Heating and cooling
- Cooling:Central Air
- Heating:Forced Air
Structure and exterior
- Roof:Age 8 Years or Less, Asphalt, Pitched
- Year built:1987
- Building area:1,746 sq. ft.
- Lot area:0.24 Acres
Utilities
- Water:City Water - Connected
- Sewer:City Sewer - Connected
Finances and disclosures
- Price:$379,900
- Price per sq. ft.:$177.86
- Tax amount:$3,242 (2025)
New listings near 11921 Baypoint Drive
- New
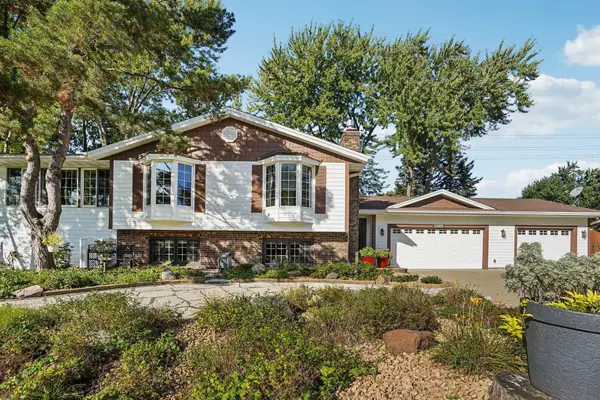 $479,900Active4 beds 3 baths3,130 sq. ft.
$479,900Active4 beds 3 baths3,130 sq. ft.13812 High Drive, Burnsville, MN 55337
MLS# 6797988Listed by: REDFIN CORPORATION - New
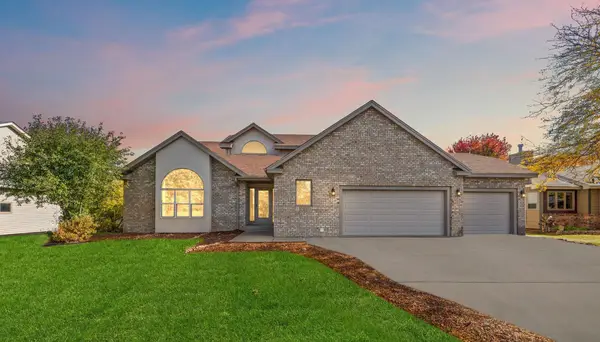 $629,900Active4 beds 4 baths3,936 sq. ft.
$629,900Active4 beds 4 baths3,936 sq. ft.13717 W Preserve Boulevard, Burnsville, MN 55337
MLS# 6808646Listed by: RES REALTY - New
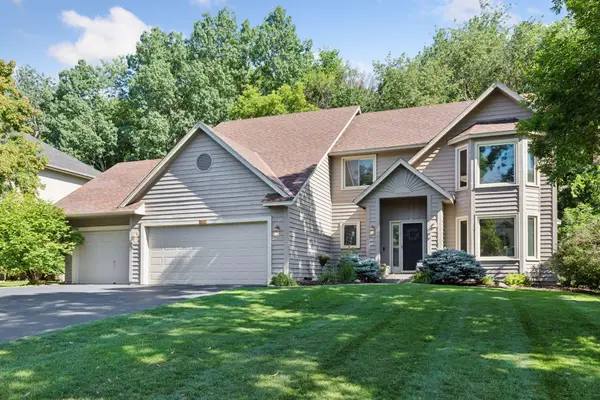 $499,900Active5 beds 4 baths3,312 sq. ft.
$499,900Active5 beds 4 baths3,312 sq. ft.212 Geneva Boulevard, Burnsville, MN 55306
MLS# 6808888Listed by: RE/MAX RESULTS - New
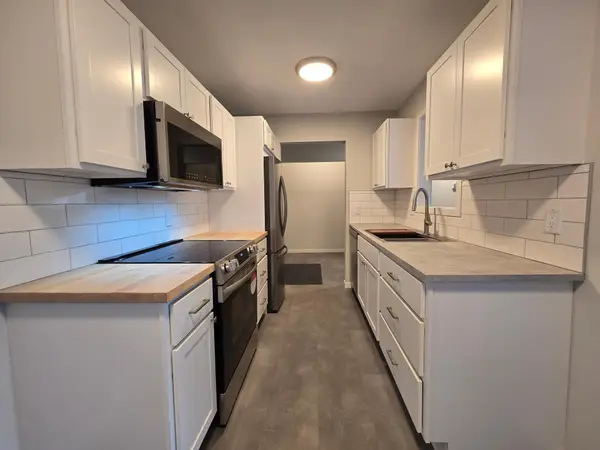 $109,000Active2 beds 2 baths1,010 sq. ft.
$109,000Active2 beds 2 baths1,010 sq. ft.2005 E 122nd Street #A23, Burnsville, MN 55337
MLS# 6803292Listed by: KELLER WILLIAMS REALTY INTEGRITY LAKES - New
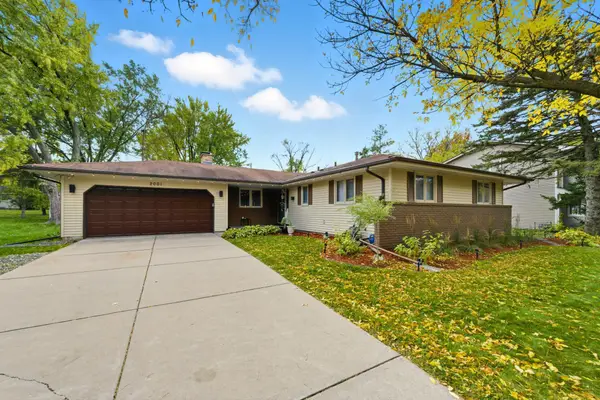 $360,000Active3 beds 2 baths1,322 sq. ft.
$360,000Active3 beds 2 baths1,322 sq. ft.2001 Woods Lane, Burnsville, MN 55337
MLS# 6788958Listed by: COLDWELL BANKER REALTY - Coming Soon
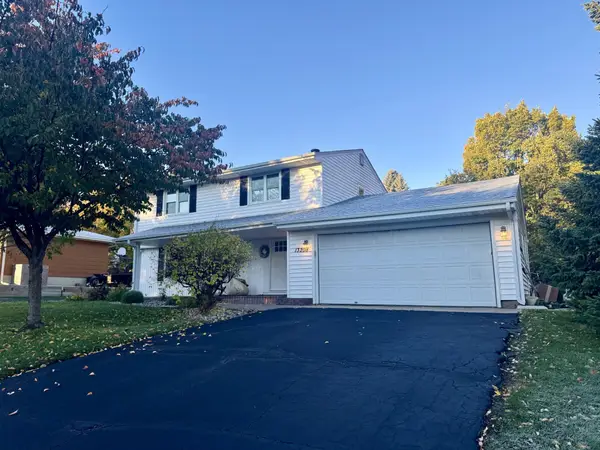 $389,900Coming Soon4 beds 3 baths
$389,900Coming Soon4 beds 3 baths13208 Upton Avenue S, Burnsville, MN 55337
MLS# 6808781Listed by: COLDWELL BANKER REALTY - New
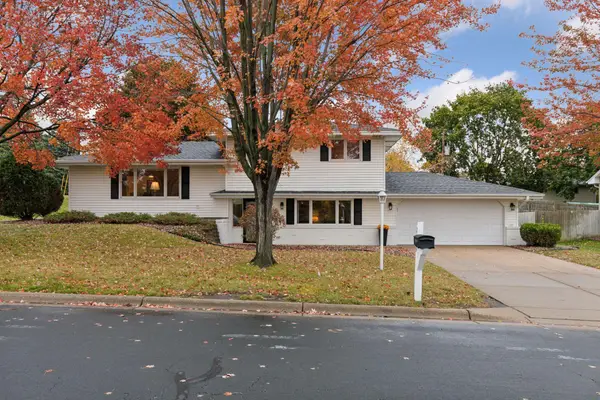 $375,000Active4 beds 2 baths2,208 sq. ft.
$375,000Active4 beds 2 baths2,208 sq. ft.2329 Explorer Court, Burnsville, MN 55337
MLS# 6808415Listed by: COLDWELL BANKER REALTY - New
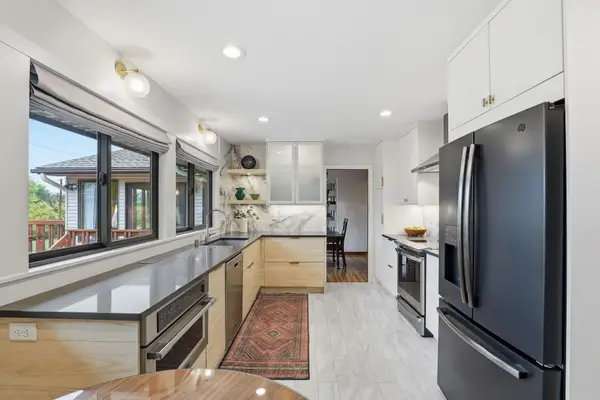 $430,000Active5 beds 3 baths2,990 sq. ft.
$430,000Active5 beds 3 baths2,990 sq. ft.11115 Carver Court, Burnsville, MN 55337
MLS# 6790999Listed by: KELLER WILLIAMS SELECT REALTY - New
 $109,000Active2 beds 2 baths1,010 sq. ft.
$109,000Active2 beds 2 baths1,010 sq. ft.2005 E 122nd Street #A23, Burnsville, MN 55337
MLS# 6803292Listed by: KELLER WILLIAMS REALTY INTEGRITY LAKES - Open Sun, 1 to 3pmNew
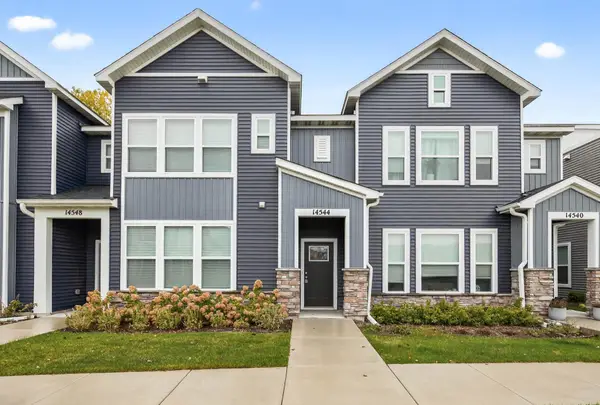 $414,900Active3 beds 3 baths1,909 sq. ft.
$414,900Active3 beds 3 baths1,909 sq. ft.14544 Twin Lakes Circle, Burnsville, MN 55306
MLS# 6802387Listed by: RE/MAX RESULTS
