13209 Longview Drive, Burnsville, MN 55337
Local realty services provided by:Better Homes and Gardens Real Estate First Choice
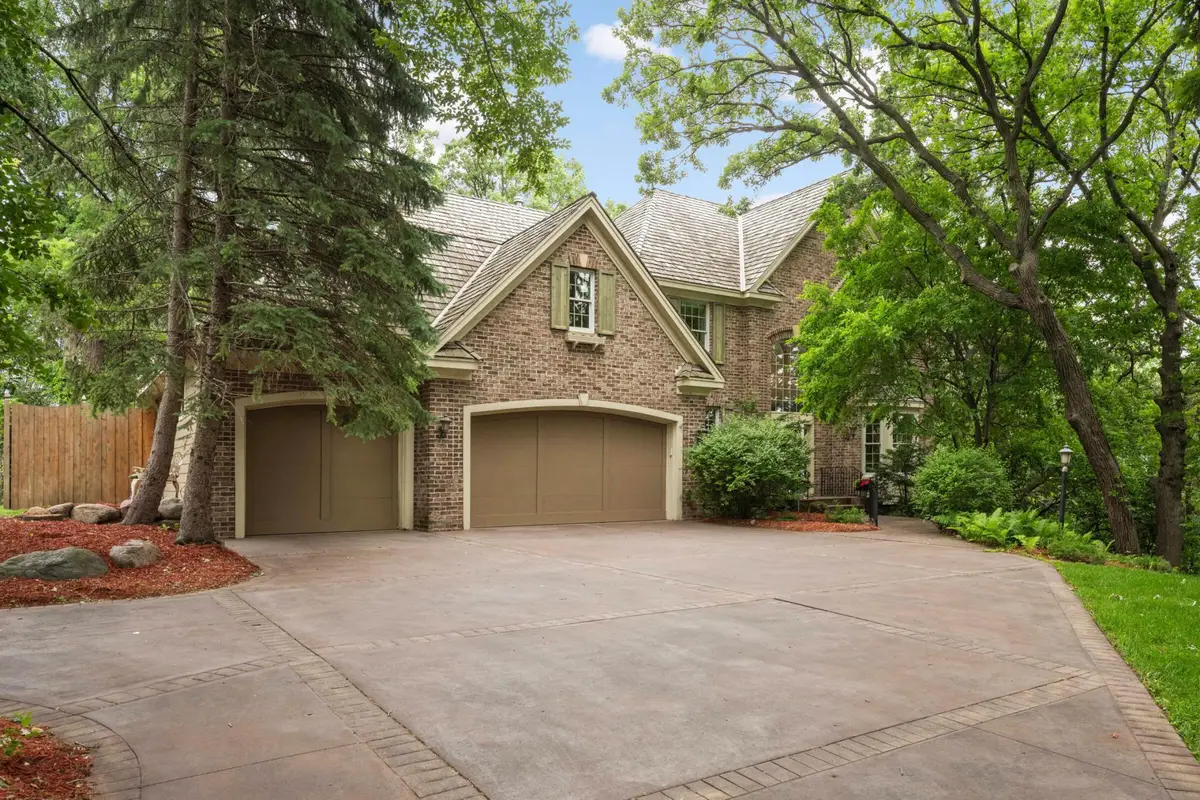
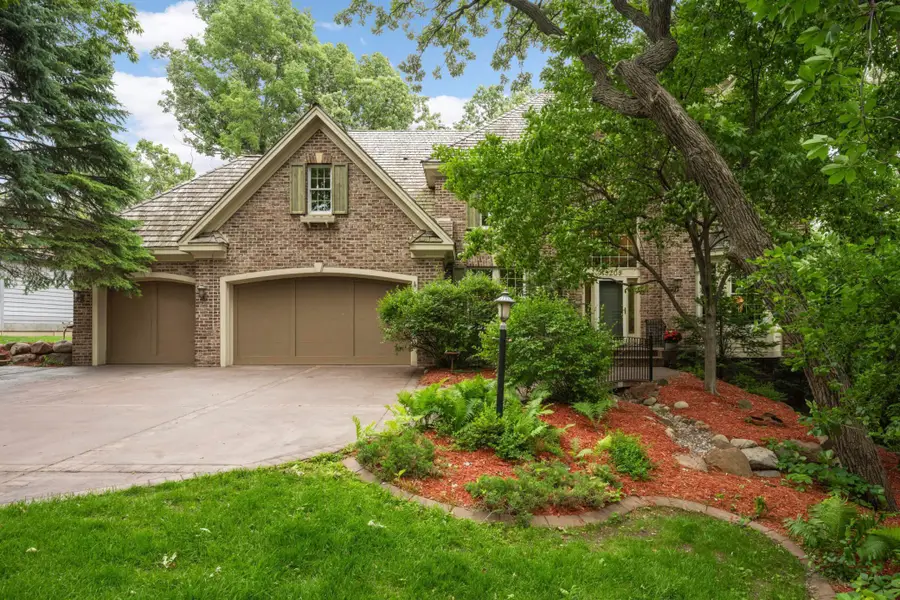
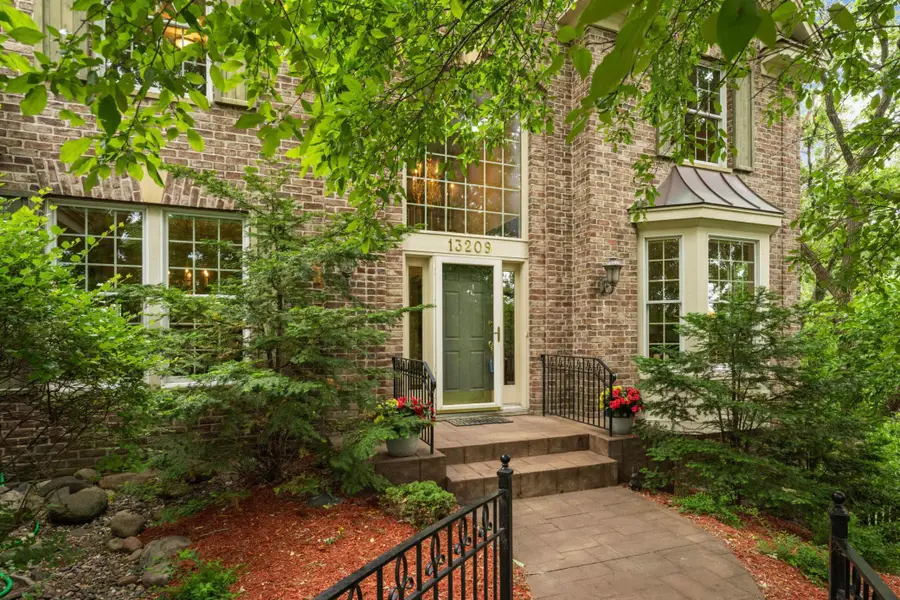
13209 Longview Drive,Burnsville, MN 55337
$769,500
- 5 Beds
- 4 Baths
- 4,619 sq. ft.
- Single family
- Pending
Listed by:jeffrey m. luckraft
Office:keller williams select realty
MLS#:6696447
Source:NSMLS
Price summary
- Price:$769,500
- Price per sq. ft.:$155.52
About this home
Nestled on over an acre of beautifully wooded, fenced land, this exquisite Charles Cudd executive home
offers over 4,600 finished square feet of luxurious living space. Featuring 6 spacious bedrooms and 4
baths, this residence is designed with impeccable craftsmanship and detailed millwork throughout.
Step inside to a grand marbled foyer and be greeted by soaring 10-foot ceilings on the main level, soaring to an impressive 19 feet in the great room, which is bathed in natural light from abundant windows. The study exudes elegance with its coffered ceilings adding architectural depth. Relax in the charming sunroom, complete with a beadboard ceiling and serene views of the backyard — perfect for enjoying the tranquility of surrounding wildlife. Gorgeous kitchen with cherry cabinets a quarts countertops and backsplash.
The spacious primary suite boasts a large ensuite bathroom, an enormous walk-in closet, a private deck, and an attached bedroom or nursery for added convenience. Two additional upper-level bedrooms share a Jack & Jill bathroom, ideal for family or guests. The walkout lower level features a fabulous family room with a stone fireplace and wet bar, plus two more bedrooms and a full bath — perfect for entertaining or accommodating visitors.
This beautifully designed home perfectly blends elegant details with functional living spaces, offering
an unparalleled lifestyle in the prestigious Gosse Pointe community.
Contact an agent
Home facts
- Year built:1993
- Listing Id #:6696447
- Added:64 day(s) ago
- Updated:July 13, 2025 at 07:56 AM
Rooms and interior
- Bedrooms:5
- Total bathrooms:4
- Full bathrooms:3
- Half bathrooms:1
- Living area:4,619 sq. ft.
Heating and cooling
- Cooling:Central Air
- Heating:Forced Air
Structure and exterior
- Roof:Age Over 8 Years, Shake
- Year built:1993
- Building area:4,619 sq. ft.
- Lot area:1.06 Acres
Utilities
- Water:City Water - Connected
- Sewer:City Sewer - Connected
Finances and disclosures
- Price:$769,500
- Price per sq. ft.:$155.52
- Tax amount:$7,938 (2025)
New listings near 13209 Longview Drive
- New
 $430,000Active6 beds 2 baths2,576 sq. ft.
$430,000Active6 beds 2 baths2,576 sq. ft.3116 Red Oak Circle N, Burnsville, MN 55337
MLS# 6755533Listed by: COLDWELL BANKER REALTY - Coming SoonOpen Sat, 11am to 1pm
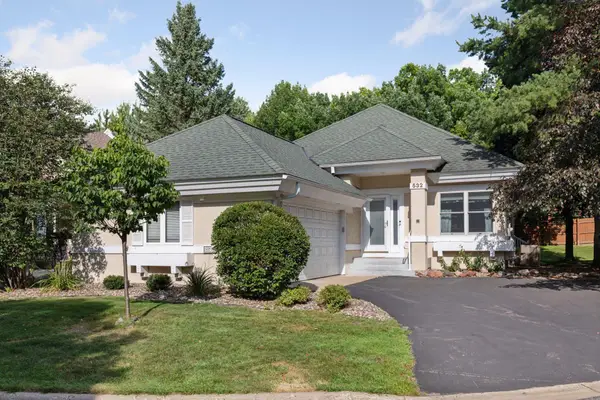 $470,000Coming Soon3 beds 3 baths
$470,000Coming Soon3 beds 3 baths532 Wildflower, Burnsville, MN 55306
MLS# 6767454Listed by: EXP REALTY - New
 $365,000Active3 beds 3 baths2,509 sq. ft.
$365,000Active3 beds 3 baths2,509 sq. ft.13614 Parkwood Drive, Burnsville, MN 55337
MLS# 6769443Listed by: RYAN REAL ESTATE CO. - New
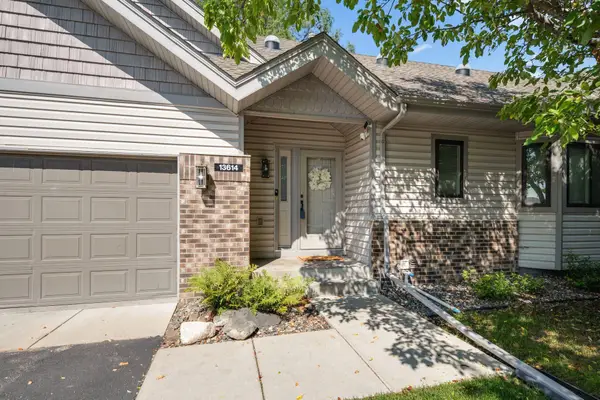 $365,000Active3 beds 3 baths2,509 sq. ft.
$365,000Active3 beds 3 baths2,509 sq. ft.13614 Parkwood Drive, Burnsville, MN 55337
MLS# 6769443Listed by: RYAN REAL ESTATE CO. - New
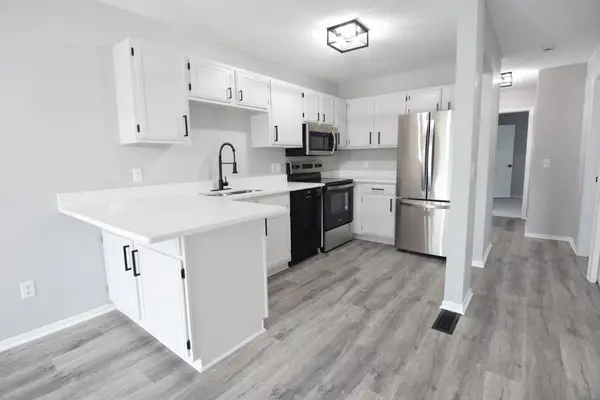 $269,900Active3 beds 2 baths1,361 sq. ft.
$269,900Active3 beds 2 baths1,361 sq. ft.831 Evergreen Circle, Burnsville, MN 55337
MLS# 6771741Listed by: RES REALTY - New
 $269,900Active3 beds 2 baths1,418 sq. ft.
$269,900Active3 beds 2 baths1,418 sq. ft.831 Evergreen Circle, Burnsville, MN 55337
MLS# 6771741Listed by: RES REALTY - Coming Soon
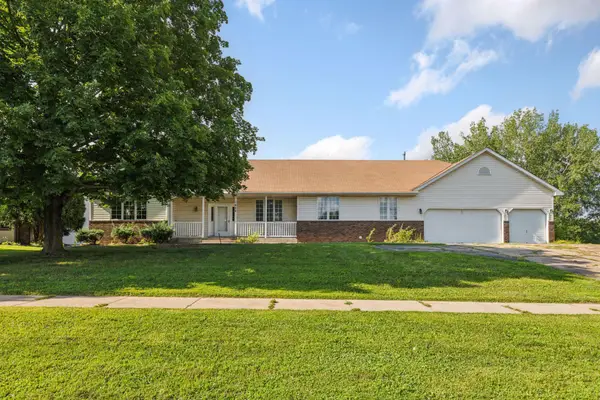 $400,000Coming Soon2 beds 2 baths
$400,000Coming Soon2 beds 2 baths1404 Southcross Drive W, Burnsville, MN 55306
MLS# 6766433Listed by: EDINA REALTY, INC. - New
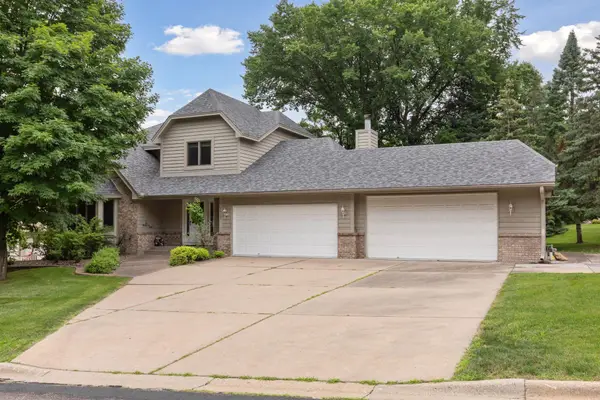 $575,000Active4 beds 4 baths4,012 sq. ft.
$575,000Active4 beds 4 baths4,012 sq. ft.14733 Innsbrook Circle, Burnsville, MN 55306
MLS# 6771656Listed by: COLDWELL BANKER REALTY - New
 $435,000Active4 beds 2 baths2,830 sq. ft.
$435,000Active4 beds 2 baths2,830 sq. ft.12420 Chippewa Lane, Burnsville, MN 55337
MLS# 6770795Listed by: NATIONAL REALTY GUILD - Coming Soon
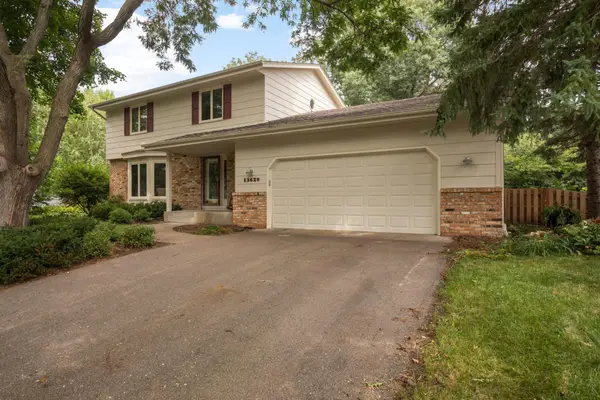 $425,000Coming Soon4 beds 3 baths
$425,000Coming Soon4 beds 3 baths13629 Krestwood Drive, Burnsville, MN 55337
MLS# 6769730Listed by: EDINA REALTY, INC.

