13631 Oakwood Curve, Burnsville, MN 55337
Local realty services provided by:Better Homes and Gardens Real Estate First Choice
13631 Oakwood Curve,Burnsville, MN 55337
$374,900
- 5 Beds
- 3 Baths
- 2,308 sq. ft.
- Single family
- Active
Listed by:christi owens
Office:keller williams select realty
MLS#:6797748
Source:NSMLS
Price summary
- Price:$374,900
- Price per sq. ft.:$162.44
About this home
Welcome to your dream home nestled in a quiet, tree-lined neighborhood — where tranquility meets convenience. This expansive 5-bedroom, 3-bathroom residence sits on a generous lot that backs up to a serene pond, offering picturesque views and a sense of privacy hard to find in suburban living.
Inside, you’ll find an abundance of space and character, including three cozy, woodburning fireplaces that add warmth and charm throughout the home.
Downstairs, the walkout basement boasts a wet bar, a large flex room ideal for a home gym, workshop, media room, or office space- the possibilities are endless.
Enjoy the beauty of the outdoors from your three-season porch, or step into the backyard and take in the peaceful pond views from your expansive lot — ideal for an expansive garden, relaxing evenings, weekend gatherings, or simply watching the seasons change.
Highlights include:
Five bedrooms-primary features a 3/4 bath and walk in closet
Three bathrooms
Spacious 3-season porch
Three wood burning fireplaces including a two sided fireplace upstairs
Large walkout basement with wet bar and flex space
Scenic, oversized lot adjacent to a pond
Minutes from shopping, dining and easy highway access to 35E, 35W, MN13 or Cedar Ave
Equity opportunity- great home that is ready for your personal updates
If you're looking for space, character, and natural beauty in a quiet neighborhood setting, this is the one. With a little TLC don’t miss the opportunity to make this unique property your forever home!
Contact an agent
Home facts
- Year built:1963
- Listing ID #:6797748
- Added:6 day(s) ago
- Updated:October 08, 2025 at 01:43 PM
Rooms and interior
- Bedrooms:5
- Total bathrooms:3
- Full bathrooms:1
- Living area:2,308 sq. ft.
Heating and cooling
- Cooling:Central Air
- Heating:Fireplace(s), Forced Air
Structure and exterior
- Roof:Age Over 8 Years, Asphalt
- Year built:1963
- Building area:2,308 sq. ft.
- Lot area:0.49 Acres
Utilities
- Water:City Water - Connected
- Sewer:City Sewer - Connected
Finances and disclosures
- Price:$374,900
- Price per sq. ft.:$162.44
- Tax amount:$4,224 (2025)
New listings near 13631 Oakwood Curve
- New
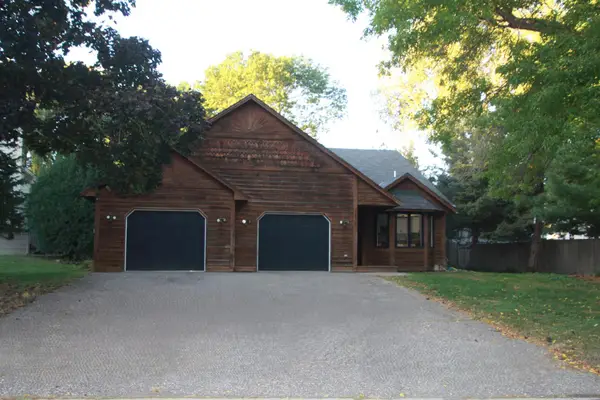 $410,000Active3 beds 2 baths2,220 sq. ft.
$410,000Active3 beds 2 baths2,220 sq. ft.1516 Rushmore Drive, Burnsville, MN 55306
MLS# 6800271Listed by: 123 REALTY - Open Sat, 12 to 1:30pmNew
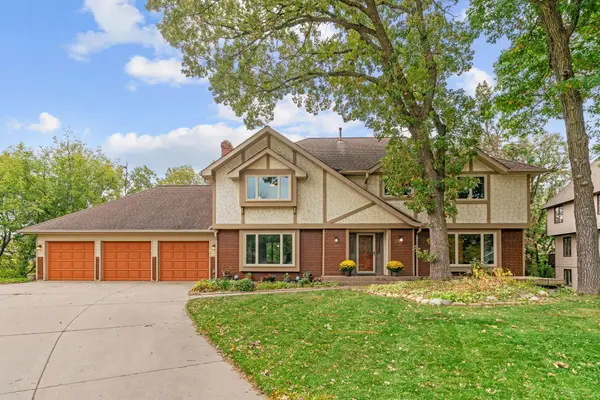 $525,000Active4 beds 4 baths2,910 sq. ft.
$525,000Active4 beds 4 baths2,910 sq. ft.1005 Hilloway Circle, Burnsville, MN 55306
MLS# 6800799Listed by: KELLER WILLIAMS SELECT REALTY - Coming Soon
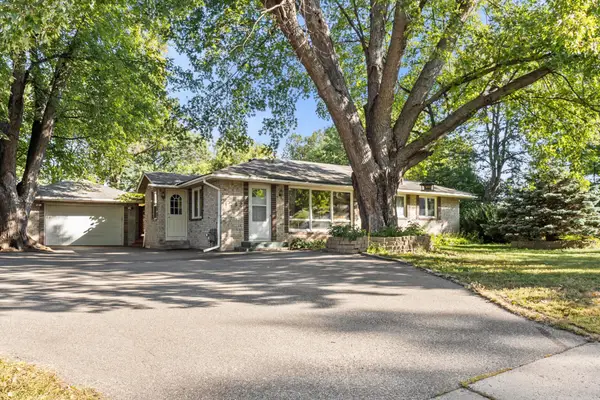 $348,999Coming Soon4 beds 3 baths
$348,999Coming Soon4 beds 3 baths1212 Hillside Lane, Burnsville, MN 55306
MLS# 6783498Listed by: RE/MAX RESULTS - Coming Soon
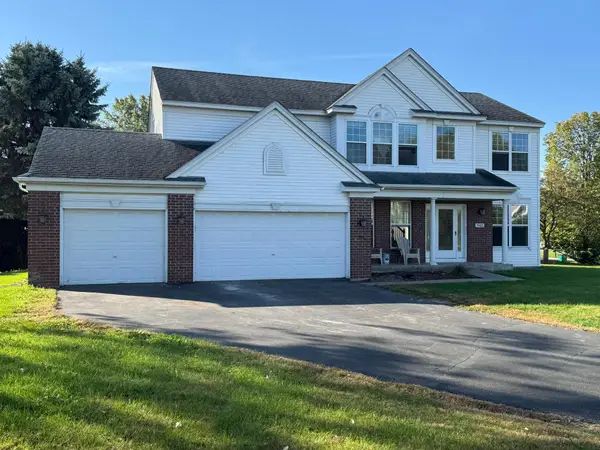 $549,900Coming Soon4 beds 4 baths
$549,900Coming Soon4 beds 4 baths943 Earley Lake Curve, Burnsville, MN 55306
MLS# 6800690Listed by: RE/MAX ADVANTAGE PLUS - Open Sun, 11am to 1pmNew
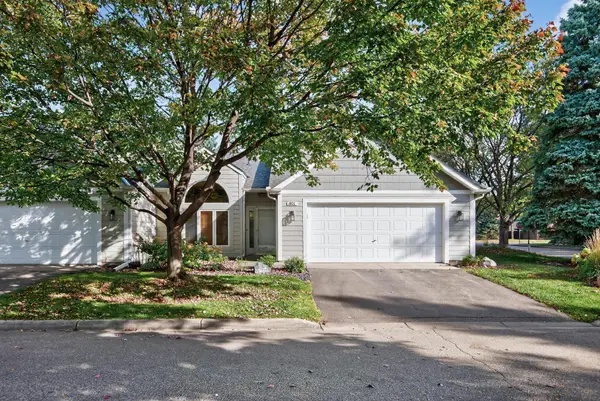 $350,000Active1 beds 2 baths1,607 sq. ft.
$350,000Active1 beds 2 baths1,607 sq. ft.801 Southcross Drive E, Burnsville, MN 55306
MLS# 6779004Listed by: EDINA REALTY, INC. - Open Sun, 11am to 1pmNew
 $350,000Active1 beds 2 baths1,607 sq. ft.
$350,000Active1 beds 2 baths1,607 sq. ft.801 Southcross Drive E, Burnsville, MN 55306
MLS# 6779004Listed by: EDINA REALTY, INC. - Coming SoonOpen Sat, 12 to 2pm
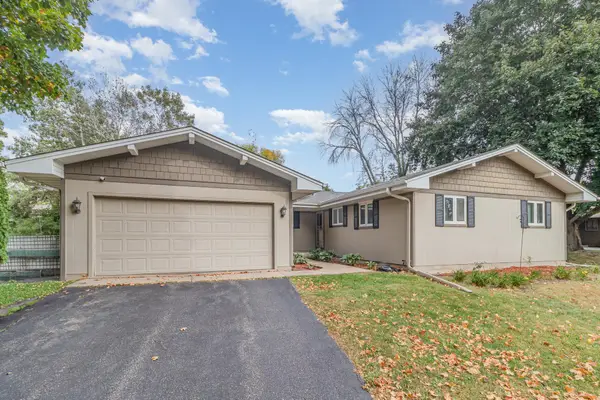 $385,000Coming Soon4 beds 3 baths
$385,000Coming Soon4 beds 3 baths2704 W 135th Street, Burnsville, MN 55337
MLS# 6794766Listed by: KELLER WILLIAMS PREFERRED RLTY - Coming SoonOpen Thu, 4 to 5:30pm
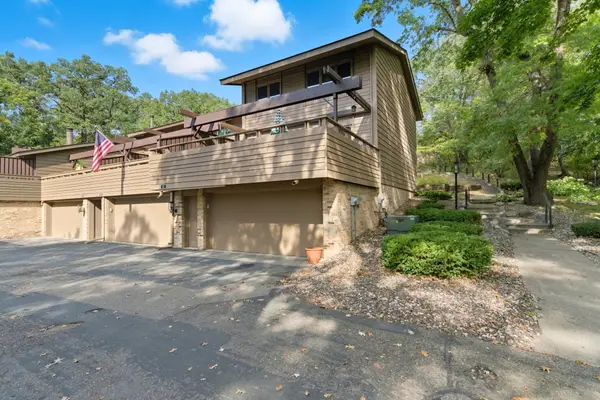 $265,000Coming Soon2 beds 2 baths
$265,000Coming Soon2 beds 2 baths122 Birnamwood Drive, Burnsville, MN 55337
MLS# 6793456Listed by: EDINA REALTY, INC. - New
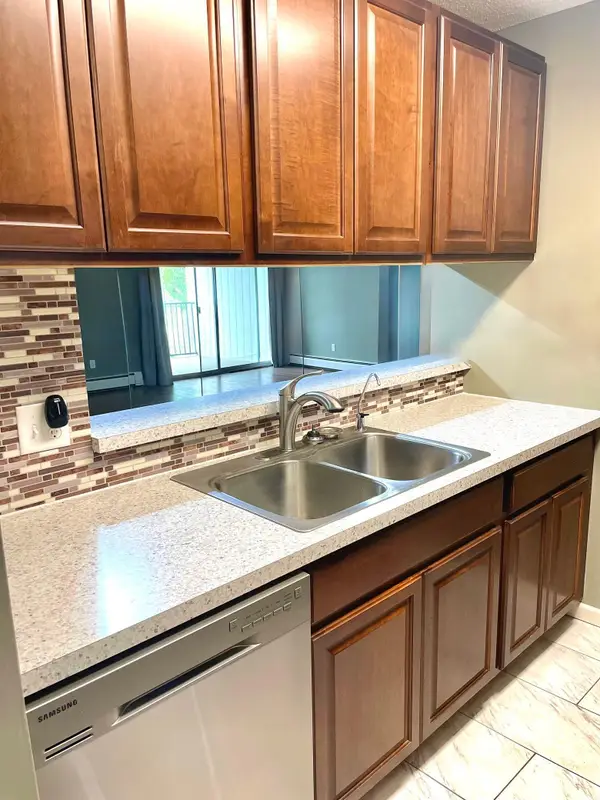 $99,500Active1 beds 1 baths675 sq. ft.
$99,500Active1 beds 1 baths675 sq. ft.12930 Nicollet Avenue #202, Burnsville, MN 55337
MLS# 6798966Listed by: REALTY EXCHANGE - New
 $99,500Active1 beds 1 baths675 sq. ft.
$99,500Active1 beds 1 baths675 sq. ft.12930 Nicollet Avenue #202, Burnsville, MN 55337
MLS# 6798966Listed by: REALTY EXCHANGE
