15012 Willa Court, Burnsville, MN 55306
Local realty services provided by:Better Homes and Gardens Real Estate First Choice
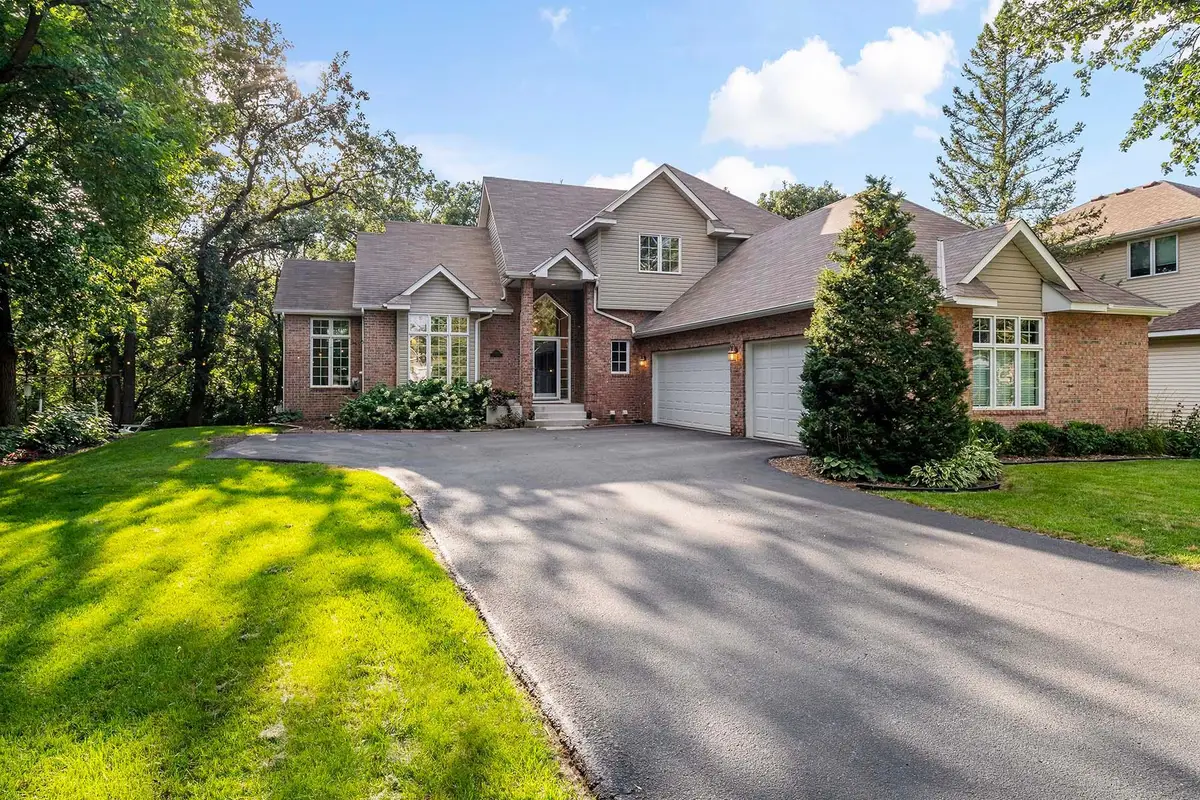
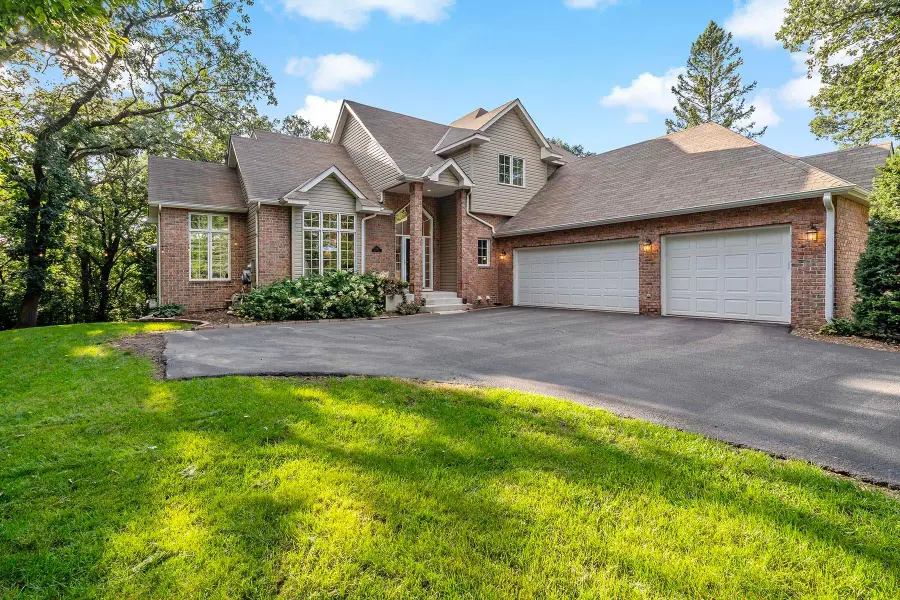
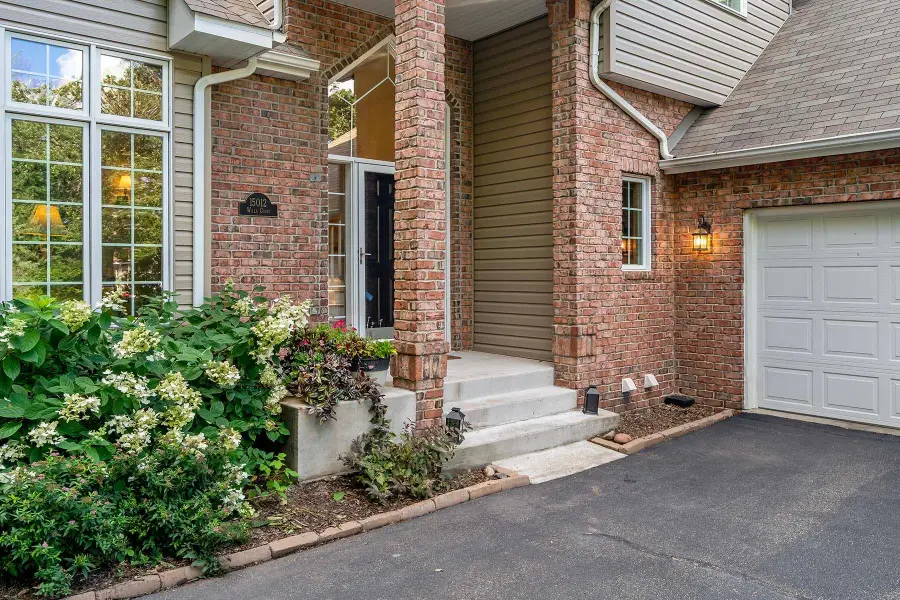
Listed by:todd w. jorgensen
Office:coldwell banker realty
MLS#:6775916
Source:NSMLS
Price summary
- Price:$629,900
- Price per sq. ft.:$157.59
About this home
Amazing Opportunity!
This home has it all—prime location, stylish updates, and plenty of space to live, work, and play. Just minutes from shopping, restaurants, coffee shops, freeway access, parks, Crystal Lake, Buck Hill Ski, the hospital, and so much more.
Tucked away on a cul-de-sac surrounded by mature oak trees, the lot offers great curb appeal with its dramatic brick exterior, landscaped yard, and side-access garage.
Inside, you’ll love the high ceilings, fresh paint, and bright, open spaces. The gourmet kitchen is designed for both function and style, featuring a gas range, center island, and solid-surface countertops. The main-level family room is filled with natural light from oversized windows—perfect for catching stunning sunsets.
Upstairs, the primary suite feels like a private retreat with a spa-like bathroom. Both upper-level baths have been recently remodeled with a modern touch.
The layout is flexible to fit your lifestyle: a main-level bonus room, formal dining room that doubles as a sunroom, an eat-in kitchen, cozy family room with gas fireplace, and even a main-floor bedroom/office plus a mudroom with laundry.
The lower level is built for entertaining with a second gas fireplace, bar area, and plenty of space for a pool table, games, or movie nights. It also includes a fifth bedroom for guests, a stylish three-quarter bath, and great storage space.
The oversized three-car garage includes pull-down stairs to an insulated attic, offering even more storage.
This home checks all the boxes—space, style, and location. Don’t miss this gem!
Contact an agent
Home facts
- Year built:1996
- Listing Id #:6775916
- Added:1 day(s) ago
- Updated:August 22, 2025 at 12:59 PM
Rooms and interior
- Bedrooms:5
- Total bathrooms:4
- Full bathrooms:2
- Half bathrooms:1
- Living area:3,553 sq. ft.
Heating and cooling
- Cooling:Central Air
- Heating:Forced Air
Structure and exterior
- Roof:Asphalt
- Year built:1996
- Building area:3,553 sq. ft.
- Lot area:0.28 Acres
Utilities
- Water:City Water - Connected
- Sewer:City Sewer - Connected
Finances and disclosures
- Price:$629,900
- Price per sq. ft.:$157.59
- Tax amount:$7,542 (2024)
New listings near 15012 Willa Court
- New
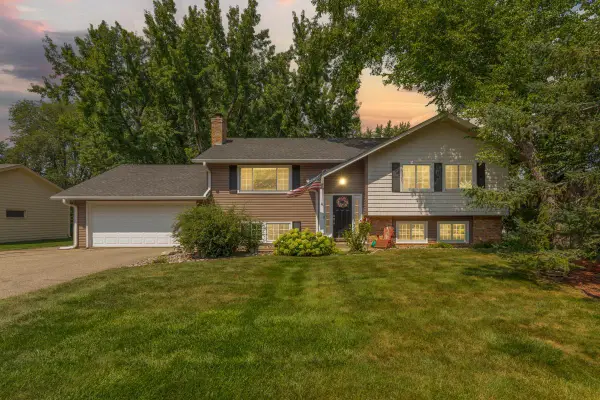 $420,000Active4 beds 5 baths2,175 sq. ft.
$420,000Active4 beds 5 baths2,175 sq. ft.2000 E 115th Street, Burnsville, MN 55337
MLS# 6776319Listed by: IMETRO PROPERTY - Open Sun, 11am to 1pmNew
 $540,000Active6 beds 4 baths3,241 sq. ft.
$540,000Active6 beds 4 baths3,241 sq. ft.1042 Earley Lake Place, Burnsville, MN 55306
MLS# 6776496Listed by: NATIONAL REALTY GUILD - New
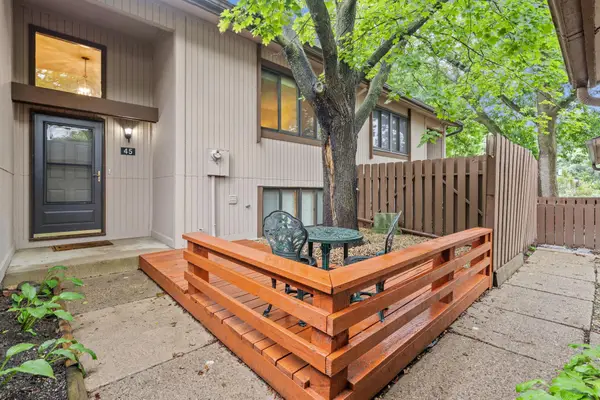 $223,900Active2 beds 2 baths1,528 sq. ft.
$223,900Active2 beds 2 baths1,528 sq. ft.45 River Woods Lane, Burnsville, MN 55337
MLS# 6773434Listed by: EDINA REALTY, INC. - Coming SoonOpen Sat, 12 to 2pm
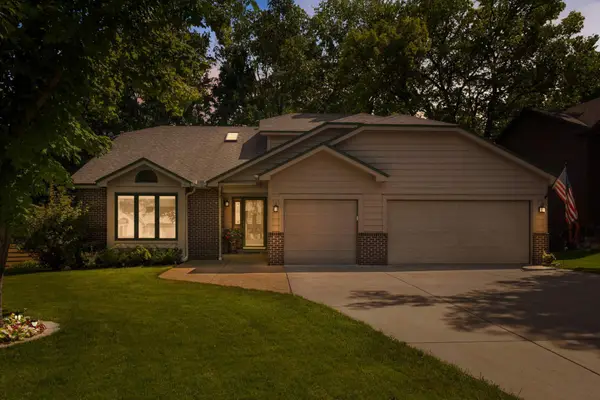 $485,000Coming Soon4 beds 3 baths
$485,000Coming Soon4 beds 3 baths813 Springhill Drive, Burnsville, MN 55306
MLS# 6768906Listed by: EDINA REALTY, INC. - Open Sat, 12 to 2pmNew
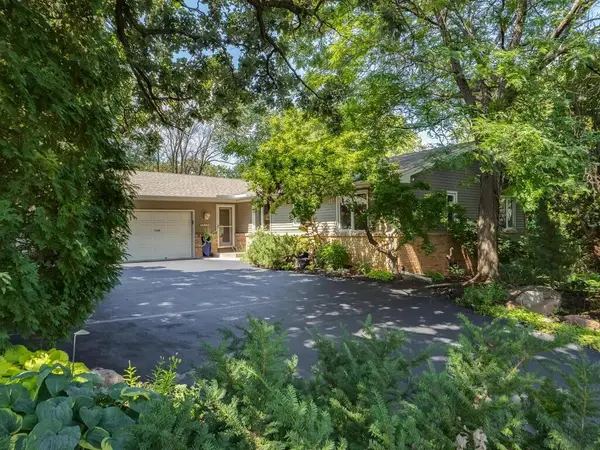 $525,000Active4 beds 3 baths2,570 sq. ft.
$525,000Active4 beds 3 baths2,570 sq. ft.13128 Elm Circle, Burnsville, MN 55337
MLS# 6776417Listed by: COLDWELL BANKER REALTY - Coming Soon
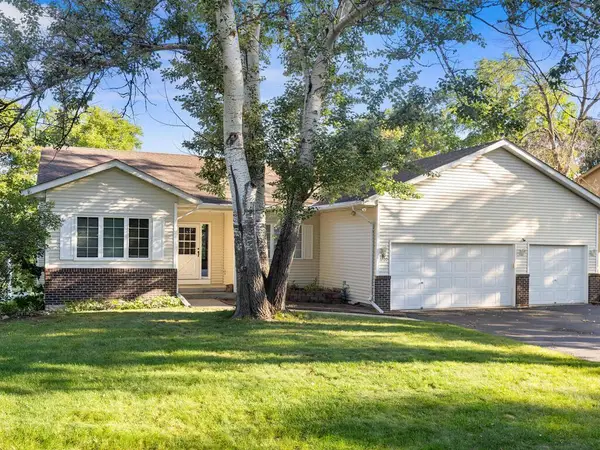 $429,000Coming Soon3 beds 3 baths
$429,000Coming Soon3 beds 3 baths1200 Aspen Drive, Burnsville, MN 55337
MLS# 6775007Listed by: HOMEFIELD REALTY - New
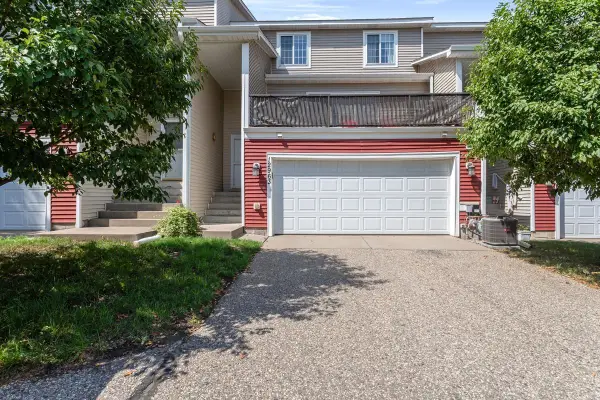 $239,900Active2 beds 2 baths1,362 sq. ft.
$239,900Active2 beds 2 baths1,362 sq. ft.12963 Harriet Avenue S, Burnsville, MN 55337
MLS# 6775469Listed by: RE/MAX RESULTS - New
 $239,900Active2 beds 2 baths1,664 sq. ft.
$239,900Active2 beds 2 baths1,664 sq. ft.12963 Harriet Avenue S, Burnsville, MN 55337
MLS# 6775469Listed by: RE/MAX RESULTS - Open Sat, 2 to 4pmNew
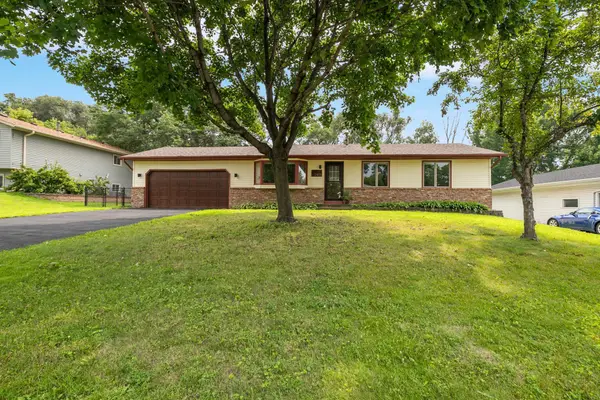 $395,000Active3 beds 3 baths2,030 sq. ft.
$395,000Active3 beds 3 baths2,030 sq. ft.2405 Friendship Lane, Burnsville, MN 55337
MLS# 6764295Listed by: COLDWELL BANKER REALTY
