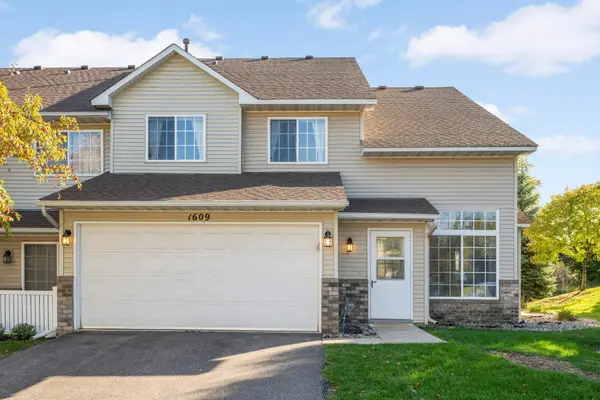3108 Foxpoint Circle, Burnsville, MN 55337
Local realty services provided by:Better Homes and Gardens Real Estate First Choice
3108 Foxpoint Circle,Burnsville, MN 55337
$795,000
- 7 Beds
- 5 Baths
- 5,432 sq. ft.
- Single family
- Pending
Listed by:jacqueline day and partners
Office:edina realty, inc.
MLS#:6699878
Source:NSMLS
Price summary
- Price:$795,000
- Price per sq. ft.:$122.72
About this home
Welcome to this expansive all-brick walkout rambler offering privacy and commanding panoramic vistas across the river valley including views of the Mpls skyline. 1+ acre cul-de-sac site in beautiful Foxpoint. Full city approval for assisted living or finish as a single-family multi-generational residence. Current plan has seven bedrooms including primary ensuite, five bathrooms and multiple common spaces. Owner has made all the major structural and mechanical renovations, incorporating a massive vaulted great room, removal of obsolete fireplaces, addition of a new elevator, new plumbing, electric, indoor sprinkler system and hvac upgrades. Every living space and bedroom opens to the massive deck or patio to enjoy privacy, wildlife and views. Huge, heated triple garage, amazing storage, plumbed for laundry up and down. Opportunity to finish as the home of your dreams or as a business. Owner will complete installation of elevator and hvac units for each bedroom. Remainder to be sold in its current unfinished state. Plans and details available upon request.
Contact an agent
Home facts
- Year built:1980
- Listing ID #:6699878
- Added:184 day(s) ago
- Updated:October 11, 2025 at 04:43 AM
Rooms and interior
- Bedrooms:7
- Total bathrooms:5
- Full bathrooms:1
- Living area:5,432 sq. ft.
Heating and cooling
- Cooling:Central Air
- Heating:Ductless Mini-Split, Forced Air
Structure and exterior
- Roof:Asphalt
- Year built:1980
- Building area:5,432 sq. ft.
- Lot area:1.18 Acres
Utilities
- Water:City Water - Connected
- Sewer:City Sewer - In Street
Finances and disclosures
- Price:$795,000
- Price per sq. ft.:$122.72
- Tax amount:$8,744 (2024)
New listings near 3108 Foxpoint Circle
- Coming Soon
 $429,000Coming Soon4 beds 2 baths
$429,000Coming Soon4 beds 2 baths1312 Echo Drive, Burnsville, MN 55337
MLS# 6795818Listed by: CHASING DREAMS REAL ESTATE - New
 $174,900Active1 beds 2 baths1,182 sq. ft.
$174,900Active1 beds 2 baths1,182 sq. ft.150 E Burnsville Parkway #118, Burnsville, MN 55337
MLS# 6802780Listed by: IQ REALTY - New
 $174,900Active1 beds 2 baths1,182 sq. ft.
$174,900Active1 beds 2 baths1,182 sq. ft.150 E Burnsville Parkway #118, Burnsville, MN 55337
MLS# 6802780Listed by: IQ REALTY - New
 $525,000Active4 beds 3 baths3,462 sq. ft.
$525,000Active4 beds 3 baths3,462 sq. ft.14506 Chateau Court, Burnsville, MN 55306
MLS# 6800065Listed by: EXP REALTY - New
 $525,000Active4 beds 3 baths3,848 sq. ft.
$525,000Active4 beds 3 baths3,848 sq. ft.14506 Chateau Court, Burnsville, MN 55306
MLS# 6800065Listed by: EXP REALTY - New
 $339,000Active3 beds 3 baths2,933 sq. ft.
$339,000Active3 beds 3 baths2,933 sq. ft.55 Garden Drive, Burnsville, MN 55337
MLS# 6768749Listed by: JPW REALTY - Open Sat, 1 to 2:30pmNew
 $299,000Active3 beds 2 baths1,916 sq. ft.
$299,000Active3 beds 2 baths1,916 sq. ft.1110 Aston Place, Burnsville, MN 55337
MLS# 6794069Listed by: REAL BROKER, LLC - Open Sat, 10am to 12pmNew
 $250,000Active2 beds 2 baths1,383 sq. ft.
$250,000Active2 beds 2 baths1,383 sq. ft.1609 Riverwood Drive, Burnsville, MN 55337
MLS# 6801931Listed by: RE/MAX RESULTS - Open Sat, 12 to 2pmNew
 $449,900Active4 beds 4 baths2,254 sq. ft.
$449,900Active4 beds 4 baths2,254 sq. ft.15100 Eileen Circle, Burnsville, MN 55306
MLS# 6801877Listed by: PEMBERTON RE - New
 $380,000Active3 beds 2 baths2,219 sq. ft.
$380,000Active3 beds 2 baths2,219 sq. ft.2729 Terrace Drive, Burnsville, MN 55337
MLS# 6795208Listed by: COLDWELL BANKER REALTY
