48 E 125th Street, Burnsville, MN 55337
Local realty services provided by:Better Homes and Gardens Real Estate First Choice
48 E 125th Street,Burnsville, MN 55337
$420,000
- 4 Beds
- 4 Baths
- 2,864 sq. ft.
- Townhouse
- Active
Listed by:kelly yoon
Office:redfin corporation
MLS#:6794403
Source:NSMLS
Price summary
- Price:$420,000
- Price per sq. ft.:$144.63
- Monthly HOA dues:$365
About this home
Step into style and comfort with this beautifully updated 4-bedroom townhouse, perfectly situated in Burnsville’s vibrant “Heart of the City.” Directly across from Nicollet Commons Park, home to lively festivals and a water park, you’ll also find the renowned Ames Center just steps away, offering a variety of ballets, concerts, and live productions. Food enthusiasts will love the abundance of nearby dining options, from Mediterranean, Vietnamese, Italian, Mexican, Thai, and African cuisines to familiar favorites like Subway, Caribou Coffee, and Cub Grocery. Commuters will appreciate the convenience of the main Park-and-Ride transit hub just across Highway 13, with quick access to both Minneapolis and St. Paul via I-35E and I-35W. Plus, you’re only minutes from major attractions such as the Mall of America, Minnesota Zoo, Valleyfair, ski resorts, and the VA Hospital.
Thoughtfully designed with elegance and functionality, this home offers spacious living areas, generously sized bedrooms and baths, and a vaulted sunroom, perfect for a bright home office or cozy retreat, overlooking a private patio with space for a small garden.
High-end finishes shine throughout: gleaming hickory hardwood floors on the main level, 9-foot ceilings, crown molding, six-panel doors, recessed lighting, upgraded floor vents, and custom ceiling fans. The chef-inspired kitchen features granite countertops, tile backsplash, upgraded pull-out cabinetry with a lazy Susan, a center island, and stainless steel appliances.
The main suite offers a spa-like retreat with a custom oversized soaking tub, separate shower, and a walk-in closet with a custom organization system. Additional standout features include a fireplace with new tile surround and mantel, upgraded baseboards, wine rack cabinetry, and a Nest HVAC system.
Enjoy everyday conveniences like composite decking at both front and rear entries, a finished and painted 2-car garage with custom shelving and an EV charging outlet, soft water system, and energy-efficient windows with matching upgraded mini blinds throughout.
With a 30-year roof (2018), new commercial-grade water heater (2024), and smart, stylish updates from top to bottom, this home is truly move-in ready. Ideally located near parks, shopping, and transit, this one must be seen to be fully appreciated!
Contact an agent
Home facts
- Year built:2005
- Listing ID #:6794403
- Added:91 day(s) ago
- Updated:October 08, 2025 at 11:53 PM
Rooms and interior
- Bedrooms:4
- Total bathrooms:4
- Full bathrooms:2
- Half bathrooms:1
- Living area:2,864 sq. ft.
Heating and cooling
- Cooling:Central Air
- Heating:Forced Air
Structure and exterior
- Year built:2005
- Building area:2,864 sq. ft.
- Lot area:0.05 Acres
Utilities
- Water:City Water - Connected
- Sewer:City Sewer - Connected
Finances and disclosures
- Price:$420,000
- Price per sq. ft.:$144.63
- Tax amount:$1,394 (2024)
New listings near 48 E 125th Street
- Coming SoonOpen Sat, 1 to 2:30pm
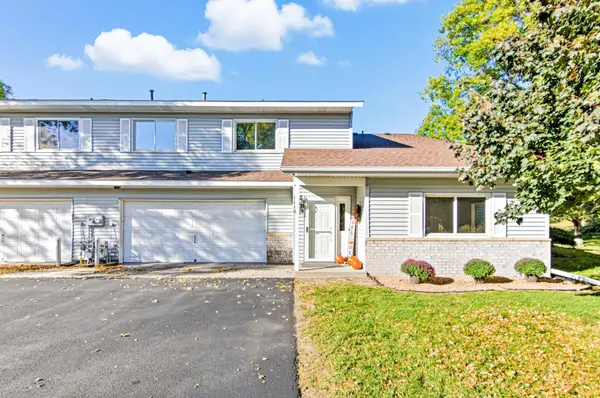 $299,000Coming Soon3 beds 2 baths
$299,000Coming Soon3 beds 2 baths1110 Aston Place, Burnsville, MN 55337
MLS# 6794069Listed by: REAL BROKER, LLC - Coming Soon
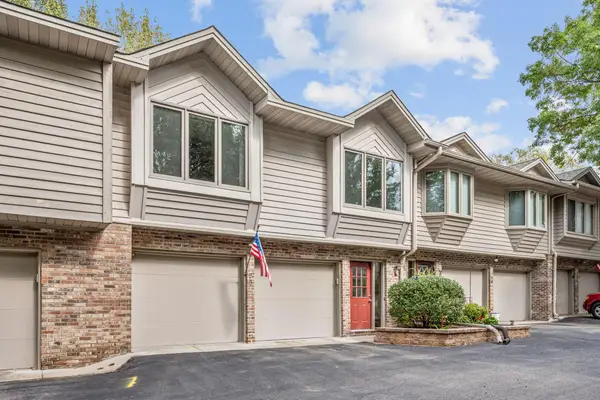 $339,000Coming Soon3 beds 3 baths
$339,000Coming Soon3 beds 3 baths55 Garden Drive, Burnsville, MN 55337
MLS# 6768749Listed by: JPW REALTY - Coming SoonOpen Thu, 3 to 5pm
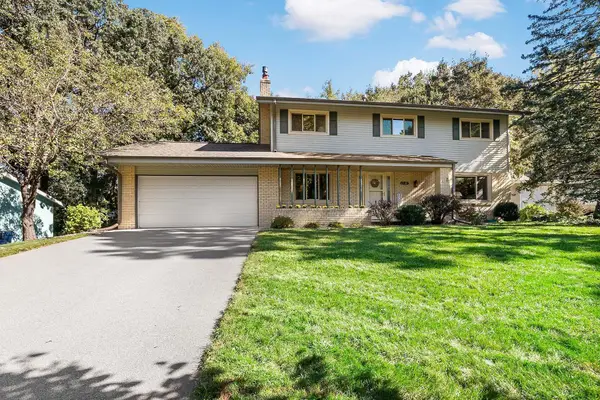 $465,000Coming Soon5 beds 4 baths
$465,000Coming Soon5 beds 4 baths12809 Portland Avenue, Burnsville, MN 55337
MLS# 6792548Listed by: EDINA REALTY, INC. - New
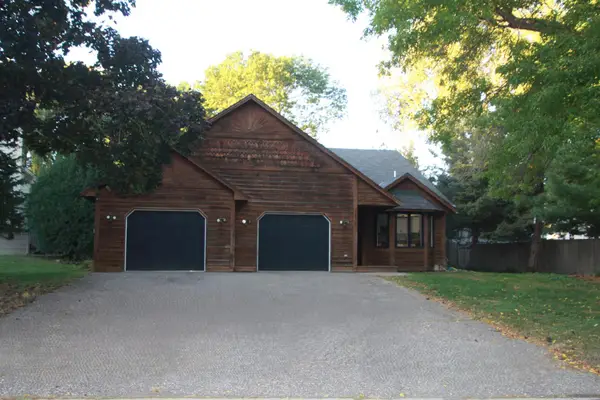 $410,000Active3 beds 2 baths2,220 sq. ft.
$410,000Active3 beds 2 baths2,220 sq. ft.1516 Rushmore Drive, Burnsville, MN 55306
MLS# 6800271Listed by: 123 REALTY - Open Sat, 12 to 1:30pmNew
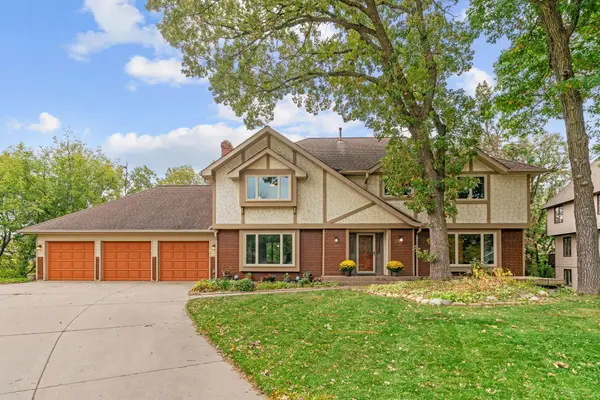 $525,000Active4 beds 4 baths2,910 sq. ft.
$525,000Active4 beds 4 baths2,910 sq. ft.1005 Hilloway Circle, Burnsville, MN 55306
MLS# 6800799Listed by: KELLER WILLIAMS SELECT REALTY - Coming Soon
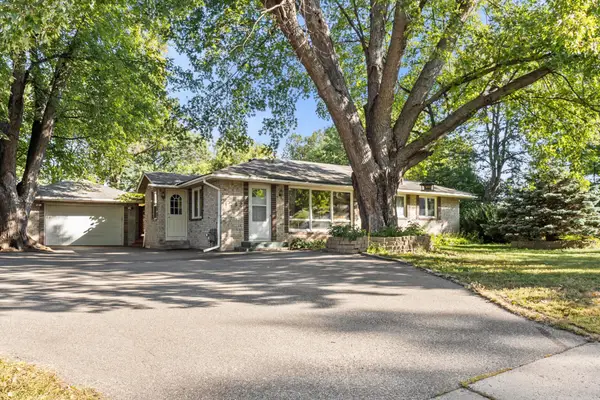 $348,999Coming Soon4 beds 3 baths
$348,999Coming Soon4 beds 3 baths1212 Hillside Lane, Burnsville, MN 55306
MLS# 6783498Listed by: RE/MAX RESULTS - Coming Soon
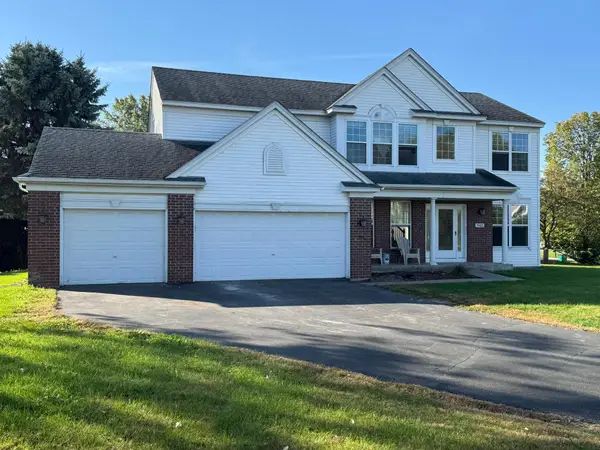 $549,900Coming Soon4 beds 4 baths
$549,900Coming Soon4 beds 4 baths943 Earley Lake Curve, Burnsville, MN 55306
MLS# 6800690Listed by: RE/MAX ADVANTAGE PLUS - Open Sun, 11am to 1pmNew
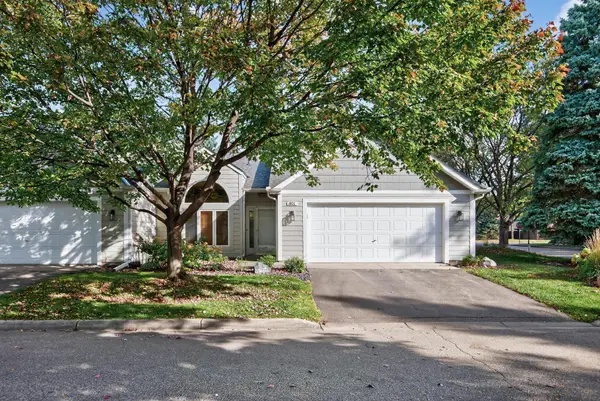 $350,000Active1 beds 2 baths1,607 sq. ft.
$350,000Active1 beds 2 baths1,607 sq. ft.801 Southcross Drive E, Burnsville, MN 55306
MLS# 6779004Listed by: EDINA REALTY, INC. - Open Sun, 11am to 1pmNew
 $350,000Active1 beds 2 baths1,607 sq. ft.
$350,000Active1 beds 2 baths1,607 sq. ft.801 Southcross Drive E, Burnsville, MN 55306
MLS# 6779004Listed by: EDINA REALTY, INC. - Coming SoonOpen Sat, 12 to 2pm
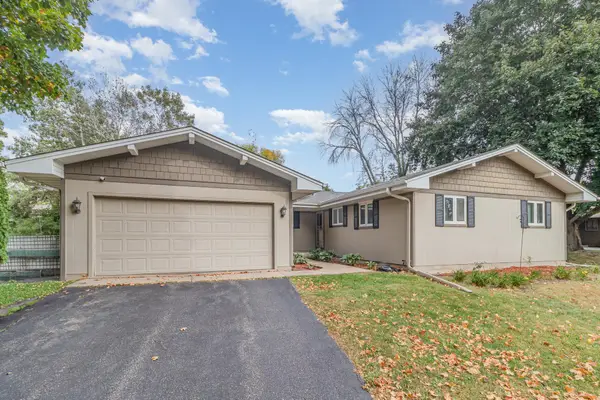 $385,000Coming Soon4 beds 3 baths
$385,000Coming Soon4 beds 3 baths2704 W 135th Street, Burnsville, MN 55337
MLS# 6794766Listed by: KELLER WILLIAMS PREFERRED RLTY
