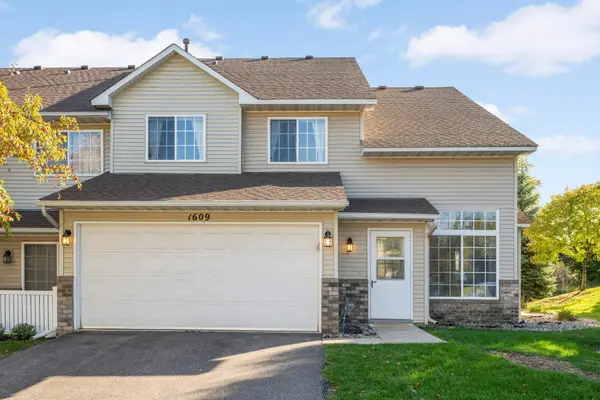81 Birnamwood Drive, Burnsville, MN 55337
Local realty services provided by:Better Homes and Gardens Real Estate Advantage One
81 Birnamwood Drive,Burnsville, MN 55337
$324,900
- 3 Beds
- 3 Baths
- 2,272 sq. ft.
- Single family
- Pending
Listed by:daniel j ehrenberg
Office:real estate masters, ltd.
MLS#:6764991
Source:ND_FMAAR
Price summary
- Price:$324,900
- Price per sq. ft.:$143
- Monthly HOA dues:$469
About this home
This stunning home offers the perfect blend of modern updates and serene surroundings. Step inside to discover an open-concept layout featuring new flooring and fresh paint throughout. The updated kitchen shines with stainless steel appliances and stylish finishes—perfect for entertaining or everyday living.
All three bathrooms have been fully renovated with high-end materials and thoughtful design. From custom tile work and modern vanities to updated fixtures and lighting, each space offers a spa-like experience with both style and function in mind.
Enjoy the warmth of two gas-burning fireplaces and the comfort of truly move-in-ready living. Step outside to not one, but two private decks overlooking a peaceful, park-like setting—ideal for relaxing or hosting guests.
Residents also enjoy access to shared amenities, including a pool, tennis court, and pickleball court. This is more than a home—it's a lifestyle.
Contact an agent
Home facts
- Year built:1969
- Listing ID #:6764991
- Added:67 day(s) ago
- Updated:October 11, 2025 at 07:29 AM
Rooms and interior
- Bedrooms:3
- Total bathrooms:3
- Full bathrooms:1
- Half bathrooms:1
- Living area:2,272 sq. ft.
Heating and cooling
- Cooling:Central Air
- Heating:Forced Air
Structure and exterior
- Roof:Archetectural Shingles
- Year built:1969
- Building area:2,272 sq. ft.
- Lot area:0.03 Acres
Utilities
- Water:City Water/Connected
- Sewer:City Sewer/Connected
Finances and disclosures
- Price:$324,900
- Price per sq. ft.:$143
- Tax amount:$3,180
New listings near 81 Birnamwood Drive
- Coming Soon
 $429,000Coming Soon4 beds 2 baths
$429,000Coming Soon4 beds 2 baths1312 Echo Drive, Burnsville, MN 55337
MLS# 6795818Listed by: CHASING DREAMS REAL ESTATE - New
 $174,900Active1 beds 2 baths1,182 sq. ft.
$174,900Active1 beds 2 baths1,182 sq. ft.150 E Burnsville Parkway #118, Burnsville, MN 55337
MLS# 6802780Listed by: IQ REALTY - New
 $174,900Active1 beds 2 baths1,182 sq. ft.
$174,900Active1 beds 2 baths1,182 sq. ft.150 E Burnsville Parkway #118, Burnsville, MN 55337
MLS# 6802780Listed by: IQ REALTY - New
 $525,000Active4 beds 3 baths3,462 sq. ft.
$525,000Active4 beds 3 baths3,462 sq. ft.14506 Chateau Court, Burnsville, MN 55306
MLS# 6800065Listed by: EXP REALTY - New
 $525,000Active4 beds 3 baths3,848 sq. ft.
$525,000Active4 beds 3 baths3,848 sq. ft.14506 Chateau Court, Burnsville, MN 55306
MLS# 6800065Listed by: EXP REALTY - New
 $339,000Active3 beds 3 baths2,933 sq. ft.
$339,000Active3 beds 3 baths2,933 sq. ft.55 Garden Drive, Burnsville, MN 55337
MLS# 6768749Listed by: JPW REALTY - Open Sat, 1 to 2:30pmNew
 $299,000Active3 beds 2 baths1,916 sq. ft.
$299,000Active3 beds 2 baths1,916 sq. ft.1110 Aston Place, Burnsville, MN 55337
MLS# 6794069Listed by: REAL BROKER, LLC - Open Sat, 10am to 12pmNew
 $250,000Active2 beds 2 baths1,383 sq. ft.
$250,000Active2 beds 2 baths1,383 sq. ft.1609 Riverwood Drive, Burnsville, MN 55337
MLS# 6801931Listed by: RE/MAX RESULTS - Open Sat, 12 to 2pmNew
 $449,900Active4 beds 4 baths2,254 sq. ft.
$449,900Active4 beds 4 baths2,254 sq. ft.15100 Eileen Circle, Burnsville, MN 55306
MLS# 6801877Listed by: PEMBERTON RE - New
 $380,000Active3 beds 2 baths2,219 sq. ft.
$380,000Active3 beds 2 baths2,219 sq. ft.2729 Terrace Drive, Burnsville, MN 55337
MLS# 6795208Listed by: COLDWELL BANKER REALTY
