212 Ridgecrest Drive, Cannon Falls, MN 55009
Local realty services provided by:Better Homes and Gardens Real Estate Advantage One
212 Ridgecrest Drive,Cannon Falls, MN 55009
$348,920
- 4 Beds
- 3 Baths
- - sq. ft.
- Single family
- Sold
Listed by: christy lundby hill, ben pavelka
Office: edina realty, inc.
MLS#:6793024
Source:NSMLS
Sorry, we are unable to map this address
Price summary
- Price:$348,920
About this home
This home is in a Fantastic location in Cannon Falls — just two blocks to a city park, minutes to trails, and easy access to Hwy 52 for commuting to the Twin Cities or Rochester! This well-kept home sits on a nicely sized lot a few blocks from the river and wooded areas, where deer and wildlife are often seen wandering the neighborhood.
The main level features an open layout with laminate wood floors (2021) throughout the Kitchen, Living Room, Dining, Hall, Stairs, and Foyer. The Kitchen offers Quartz Countertops with a waterfall edge (2021), a white tile backsplash with gold accents (2022), freshly painted cabinets (2024), and updated fixtures. A Private Owner’s Suite with ¾ Bath plus two additional Bedrooms complete the main level.
From the Dining Room, step onto the maintenance-free deck overlooking a landscaped yard with perennials and a patio area fenced in (2024) to make it feel private. The Lower Level includes a spacious Family Room with large look-out windows, recessed lighting, a remodeled ¾ Bath with stone wall feature and tile walk-in shower, and a large 4th Bedroom/Office. Other updates include: Roof (2022), Furnace (2022), water heater (2023), and new light fixtures throughout. A walk-up stairs from the Laundry Room to the Garage, attached shelving, and a large cement driveway add convenience. Nearby trails lead to Lake Byllesby, Welch, and even Red Wing. Don’t miss this Gem!
Contact an agent
Home facts
- Year built:1994
- Listing ID #:6793024
- Added:51 day(s) ago
- Updated:November 15, 2025 at 08:45 AM
Rooms and interior
- Bedrooms:4
- Total bathrooms:3
- Full bathrooms:1
Heating and cooling
- Cooling:Central Air
- Heating:Forced Air
Structure and exterior
- Roof:Age 8 Years or Less
- Year built:1994
Utilities
- Water:City Water - Connected
- Sewer:City Sewer - Connected
Finances and disclosures
- Price:$348,920
- Tax amount:$4,462 (2025)
New listings near 212 Ridgecrest Drive
- New
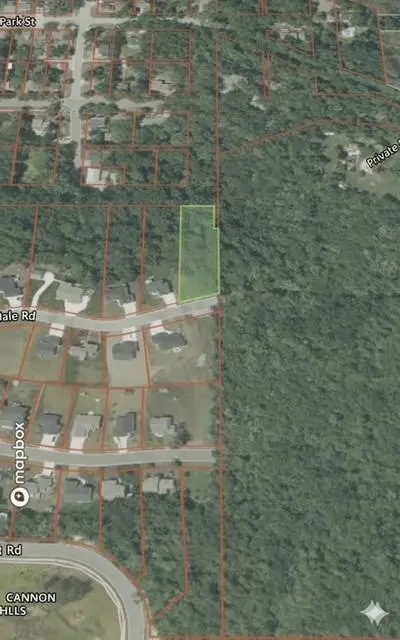 $59,999Active0.81 Acres
$59,999Active0.81 Acres328 Limestone Road, Cannon Falls, MN 55009
MLS# 6817477Listed by: KELLER WILLIAMS PREMIER REALTY 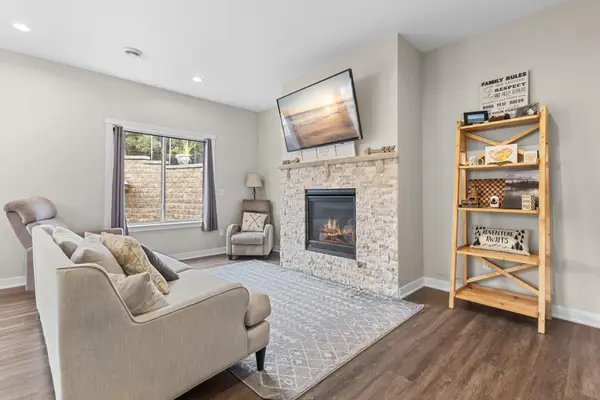 $425,000Pending2 beds 2 baths1,620 sq. ft.
$425,000Pending2 beds 2 baths1,620 sq. ft.327 Larkspur Lane, Cannon Falls, MN 55009
MLS# 6815762Listed by: LPT REALTY, LLC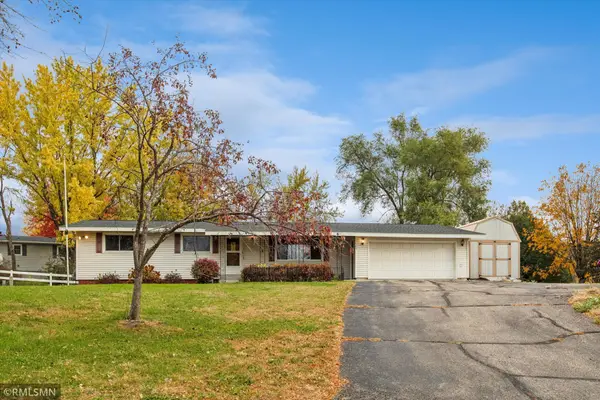 $265,000Active3 beds 1 baths1,952 sq. ft.
$265,000Active3 beds 1 baths1,952 sq. ft.104 Bavarian Circle, Cannon Falls, MN 55009
MLS# 6810899Listed by: CANNON REALTY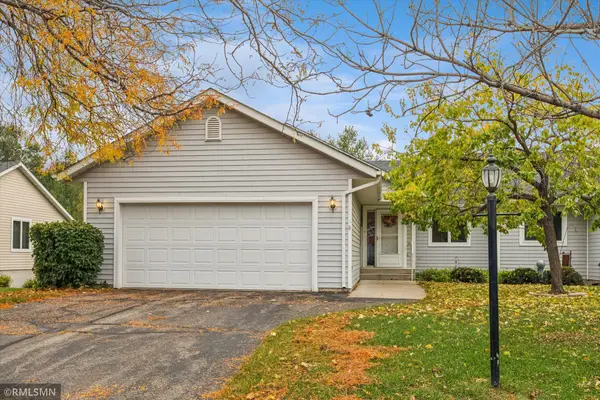 $349,900Pending3 beds 3 baths2,736 sq. ft.
$349,900Pending3 beds 3 baths2,736 sq. ft.103 Ridgebrook Drive, Cannon Falls, MN 55009
MLS# 6810961Listed by: CANNON REALTY $349,900Pending3 beds 3 baths2,516 sq. ft.
$349,900Pending3 beds 3 baths2,516 sq. ft.103 Ridgebrook Drive, Cannon Falls, MN 55009
MLS# 6810961Listed by: CANNON REALTY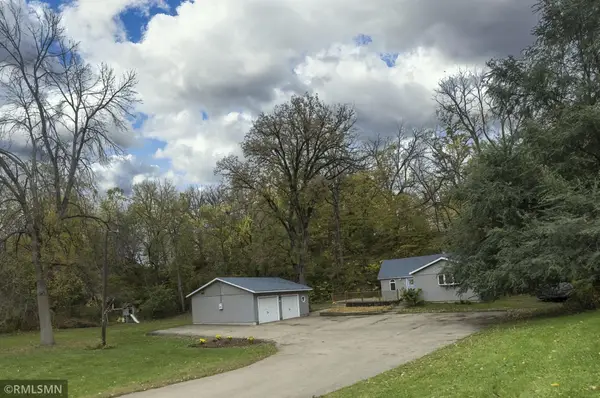 $244,900Active2 beds 1 baths928 sq. ft.
$244,900Active2 beds 1 baths928 sq. ft.405 3rd Street N, Cannon Falls, MN 55009
MLS# 6805060Listed by: CANNON REALTY- Open Sat, 1 to 3pm
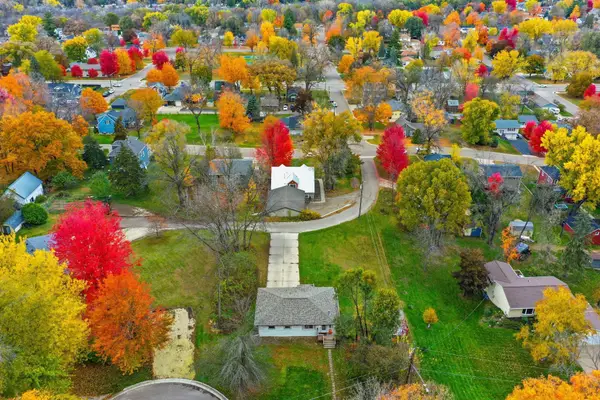 $300,000Active4 beds 2 baths1,426 sq. ft.
$300,000Active4 beds 2 baths1,426 sq. ft.422 Mill Street E, Cannon Falls, MN 55009
MLS# 6809504Listed by: RE/MAX RESULTS 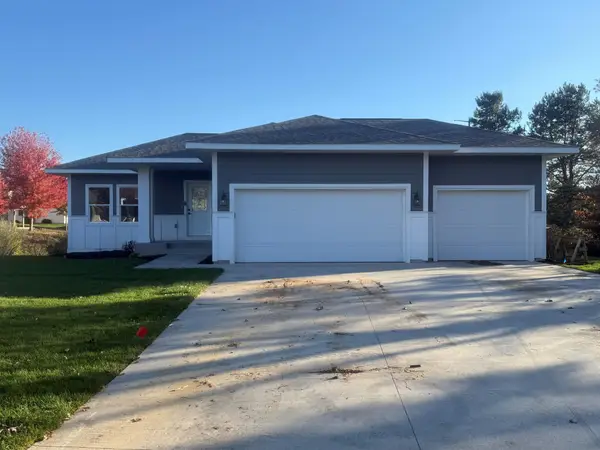 $430,000Active5 beds 3 baths2,900 sq. ft.
$430,000Active5 beds 3 baths2,900 sq. ft.101 Timber Lane Court, Cannon Falls, MN 55009
MLS# 6808355Listed by: EDGE REAL ESTATE SERVICES $245,000Pending2 beds 1 baths1,520 sq. ft.
$245,000Pending2 beds 1 baths1,520 sq. ft.122 Floyd Street S #2, Cannon Falls, MN 55009
MLS# 6803694Listed by: WEICHERT REALTORS-CARNEL & CO.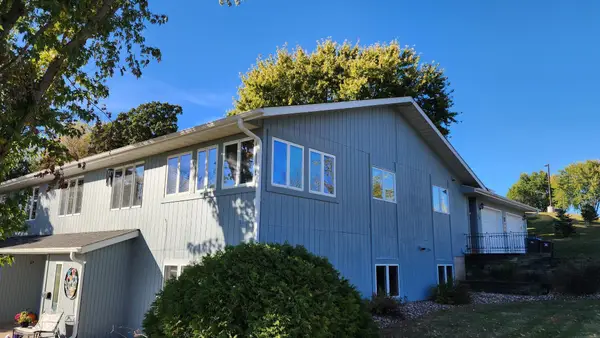 $245,000Pending2 beds 1 baths1,520 sq. ft.
$245,000Pending2 beds 1 baths1,520 sq. ft.122 Floyd Street S #2, Cannon Falls, MN 55009
MLS# 6803694Listed by: WEICHERT REALTORS-CARNEL & CO.
