1707 Gable Drive, Carver, MN 55315
Local realty services provided by:Better Homes and Gardens Real Estate First Choice
1707 Gable Drive,Carver, MN 55315
$419,990
- 3 Beds
- 3 Baths
- 1,719 sq. ft.
- Townhouse
- Active
Listed by: lennar minnesota
Office: lennar sales corp
MLS#:6688518
Source:NSMLS
Price summary
- Price:$419,990
- Price per sq. ft.:$175.21
- Monthly HOA dues:$264
About this home
Welcome home to the Richmond END UNIT, offering tons of natural light! Enjoy the expansive views of the out lot and City park from your maintenance free deck! This exquisite end-unit townhome boasts 3 bedrooms and 2.5 bathrooms and an unfinished Look Out basement. The designer kitchen is a highlight, featuring sleek white cabinetry, quartz countertops, slate-finish appliances, a gas stove, an oversized center island, a stylish backsplash, and a convenient cabinet pantry. Upstairs, you'll find three well-appointed bedrooms, two bathrooms, and a practical laundry room. The spacious owner's suite is a true retreat, complete with a private ensuite bath featuring a double sink vanity, a 5-foot walk-in shower, and a generous walk-in closet. Additional amenities include a two-car garage and a sunlit location that enhances the home's natural appeal. There are miles of walking trails in the Timber Creek Community and conveniently located to HWY 212 makes the commute the cities easy. Hurry as this home will go fast, move in ready!
Contact an agent
Home facts
- Year built:2024
- Listing ID #:6688518
- Added:239 day(s) ago
- Updated:November 15, 2025 at 12:56 PM
Rooms and interior
- Bedrooms:3
- Total bathrooms:3
- Full bathrooms:1
- Half bathrooms:1
- Living area:1,719 sq. ft.
Heating and cooling
- Cooling:Central Air
- Heating:Forced Air
Structure and exterior
- Roof:Age 8 Years or Less, Asphalt
- Year built:2024
- Building area:1,719 sq. ft.
- Lot area:0.05 Acres
Utilities
- Water:City Water - Connected
- Sewer:City Sewer - Connected
Finances and disclosures
- Price:$419,990
- Price per sq. ft.:$175.21
New listings near 1707 Gable Drive
- New
 $489,900Active4 beds 3 baths2,268 sq. ft.
$489,900Active4 beds 3 baths2,268 sq. ft.1821 Dauwalter Circle, Carver, MN 55315
MLS# 6818172Listed by: REDFIN CORPORATION - New
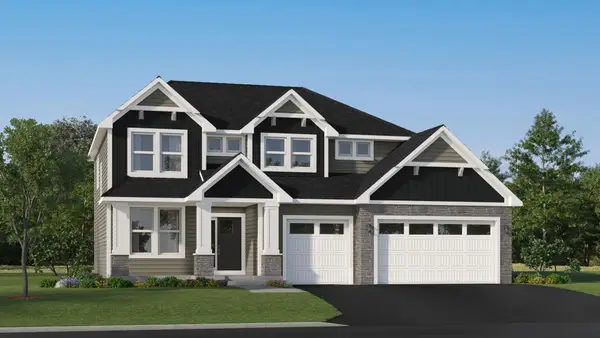 $621,380Active4 beds 3 baths2,487 sq. ft.
$621,380Active4 beds 3 baths2,487 sq. ft.1934 Tamarack Road, Carver, MN 55315
MLS# 6817314Listed by: LENNAR SALES CORP - New
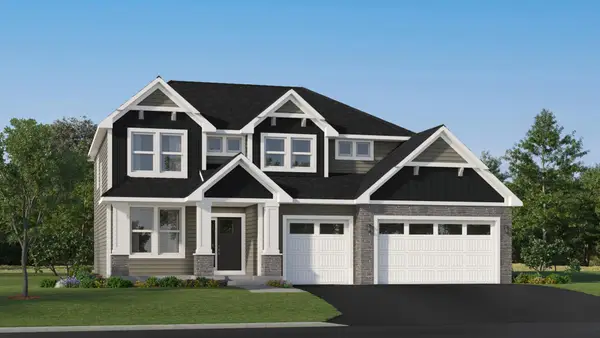 $624,970Active4 beds 3 baths2,469 sq. ft.
$624,970Active4 beds 3 baths2,469 sq. ft.2584 Aspen Court, Shakopee, MN 55379
MLS# 6816856Listed by: LENNAR SALES CORP - New
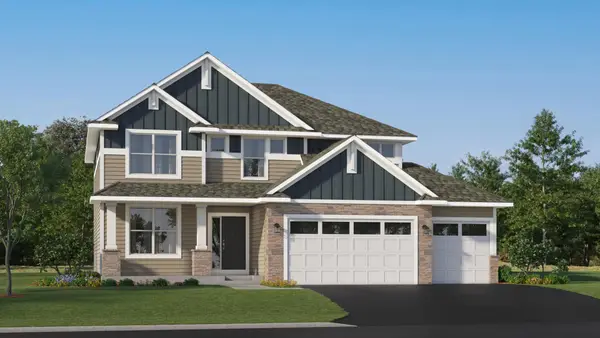 $657,670Active4 beds 3 baths2,712 sq. ft.
$657,670Active4 beds 3 baths2,712 sq. ft.2563 Aspen Court, Shakopee, MN 55379
MLS# 6816847Listed by: LENNAR SALES CORP - New
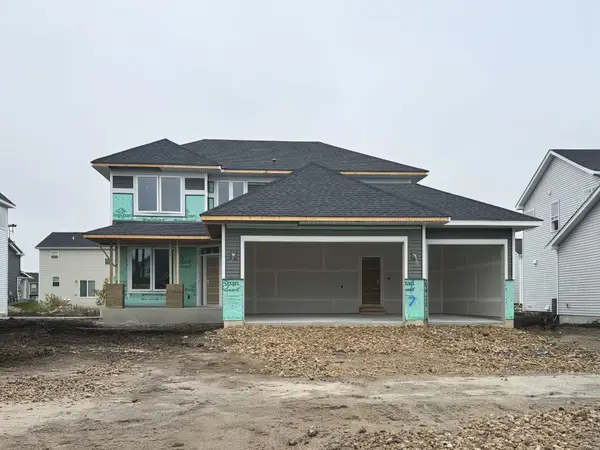 $554,880Active4 beds 3 baths2,439 sq. ft.
$554,880Active4 beds 3 baths2,439 sq. ft.1917 Ironwood Drive, Carver, MN 55315
MLS# 6816787Listed by: LENNAR SALES CORP - New
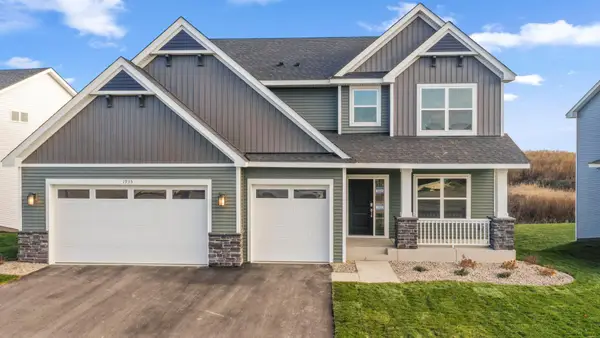 $574,980Active4 beds 3 baths2,487 sq. ft.
$574,980Active4 beds 3 baths2,487 sq. ft.1935 Tamarack Road, Carver, MN 55315
MLS# 6816625Listed by: LENNAR SALES CORP - New
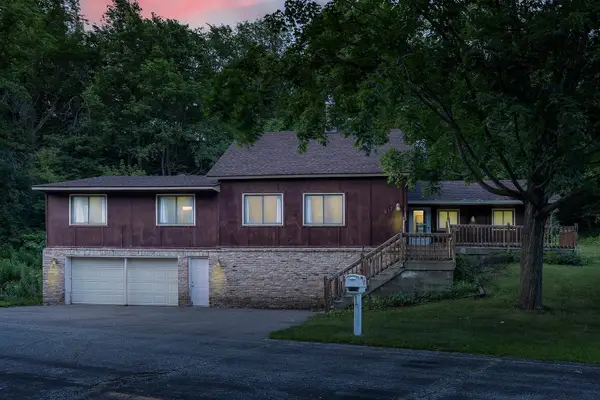 $300,000Active4 beds 2 baths1,582 sq. ft.
$300,000Active4 beds 2 baths1,582 sq. ft.617 Broadway, Carver, MN 55315
MLS# 6815563Listed by: KELLER WILLIAMS REALTY INTEGRITY - New
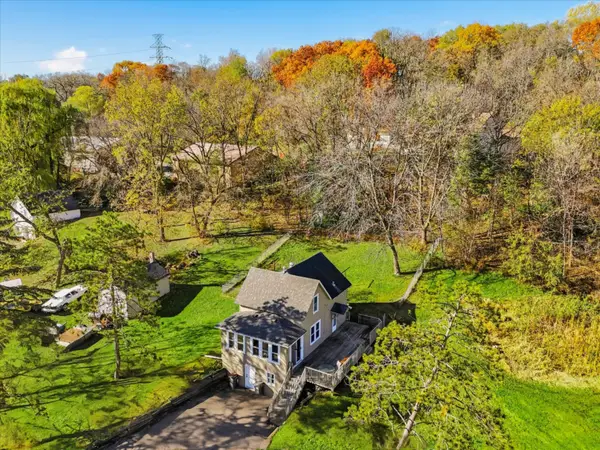 $335,000Active3 beds 1 baths1,440 sq. ft.
$335,000Active3 beds 1 baths1,440 sq. ft.700 Main Street W, Carver, MN 55315
MLS# 6809983Listed by: KELLER WILLIAMS SELECT REALTY - Coming SoonOpen Sat, 11am to 1pm
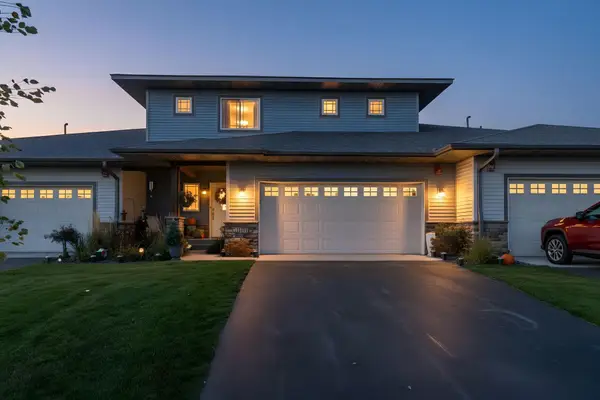 $399,900Coming Soon3 beds 3 baths
$399,900Coming Soon3 beds 3 baths1102 Lorraine Court, Carver, MN 55315
MLS# 6814789Listed by: EXP REALTY - New
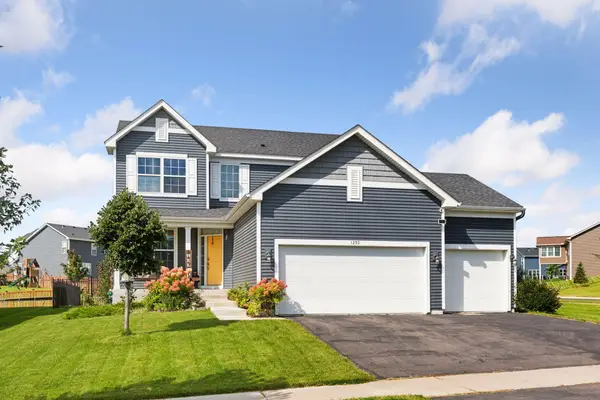 $495,000Active4 beds 3 baths2,830 sq. ft.
$495,000Active4 beds 3 baths2,830 sq. ft.1250 Maple Lane, Carver, MN 55315
MLS# 6782546Listed by: KELLER WILLIAMS PREMIER REALTY LAKE MINNETONKA
