425 Diedrich Drive, Carver, MN 55315
Local realty services provided by:Better Homes and Gardens Real Estate First Choice
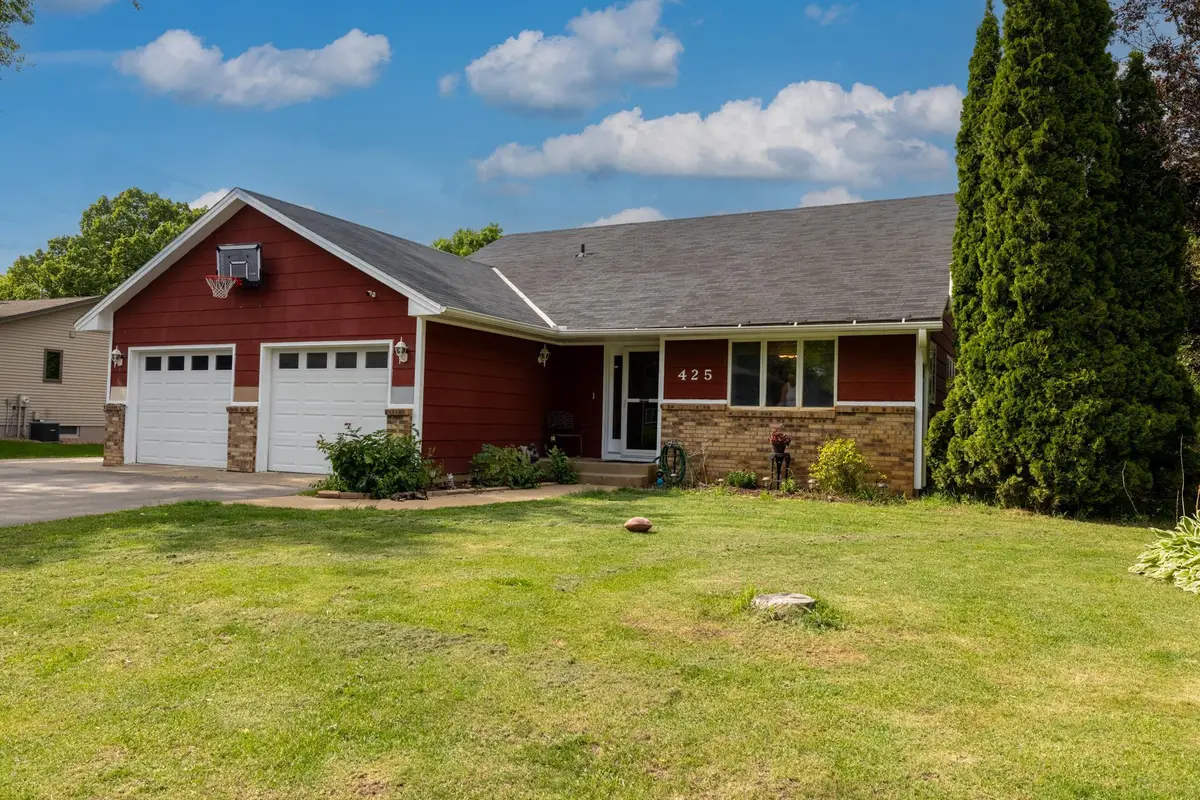
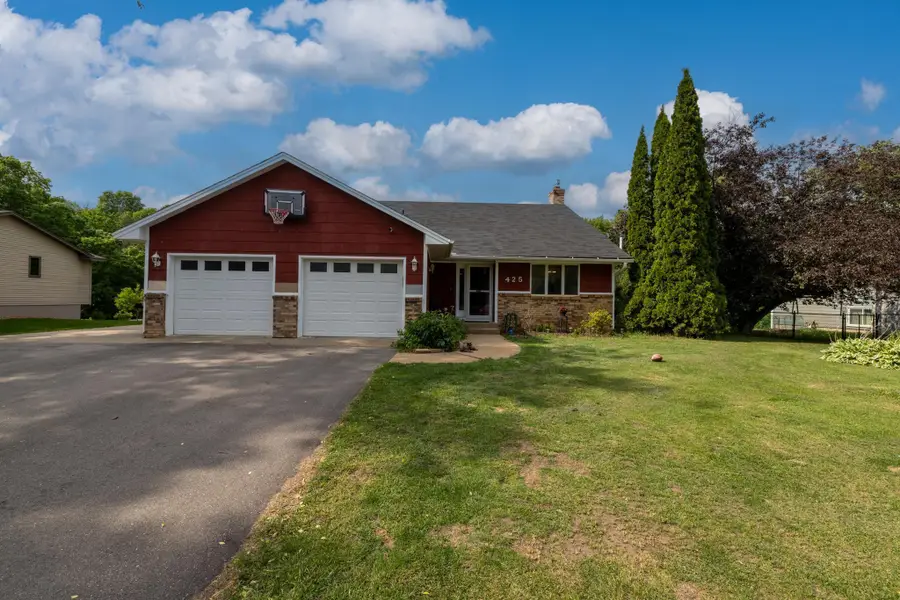
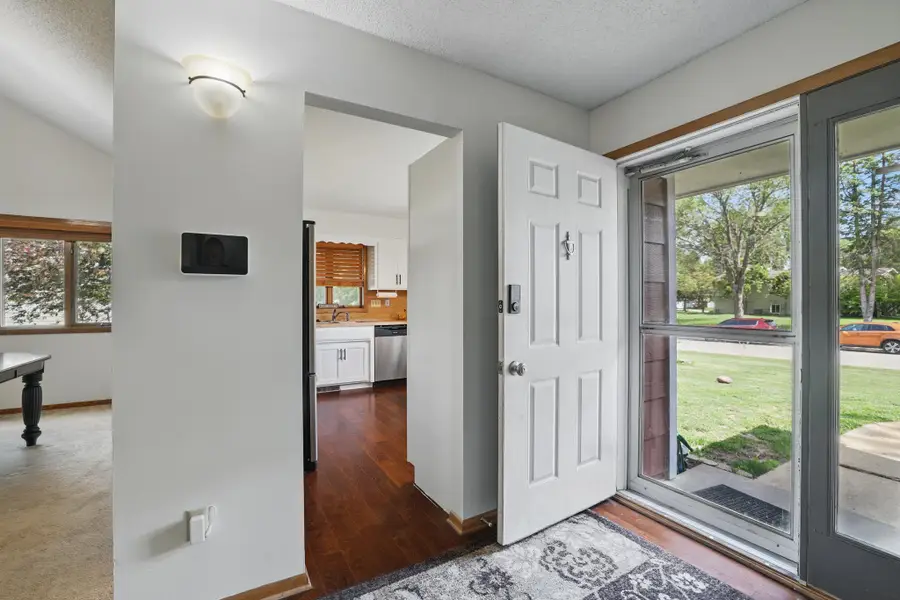
425 Diedrich Drive,Carver, MN 55315
$430,000
- 4 Beds
- 2 Baths
- 1,644 sq. ft.
- Single family
- Active
Listed by:monica schafer
Office:re/max results
MLS#:6730179
Source:NSMLS
Price summary
- Price:$430,000
- Price per sq. ft.:$192.65
About this home
You will not want to miss out on this gem!
Welcome Home! this move-in ready, multi-level split offers comfort, style, and room to grow - all on a beautifully landscaped half-acre lot. Featuring 4 spacious bedrooms (2 up, 2 down) and an updated kitchen and baths, this home is perfect for anyone looking for modern living in a serene, well-connected neighborhood.
The kitchen and dining area feature engineered hardwood floors, and plenty of natural light - ideal for everyday living or hosting friends and family. The large, upper-level primary includes a generous walk-in closet, creating a perfect retreat.
Downstairs, enjoy cozy evenings by the wood-burning fireplace, or step outside through the walkout lower level to your private spa tub, fire pit, and expansive backyard oasis. Whether you're relaxing or entertaining, this place is built for memories.
You'll also find unfinished areas on the lower level - a great opportunity to build equity and customize additional living space. Located in a sought-after neighborhood close to parks, trails, top-rated schools, shopping, and dining, this home checks every box for lifestyle and convenience.
Contact an agent
Home facts
- Year built:1982
- Listing Id #:6730179
- Added:105 day(s) ago
- Updated:July 13, 2025 at 12:01 PM
Rooms and interior
- Bedrooms:4
- Total bathrooms:2
- Full bathrooms:1
- Living area:1,644 sq. ft.
Heating and cooling
- Cooling:Central Air
- Heating:Fireplace(s), Forced Air
Structure and exterior
- Roof:Age 8 Years or Less, Asphalt
- Year built:1982
- Building area:1,644 sq. ft.
- Lot area:0.57 Acres
Utilities
- Water:Well
- Sewer:Private Sewer
Finances and disclosures
- Price:$430,000
- Price per sq. ft.:$192.65
- Tax amount:$3,870 (2025)
New listings near 425 Diedrich Drive
- New
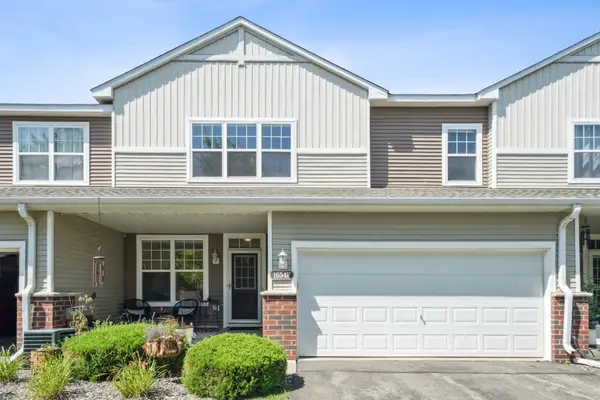 $289,900Active2 beds 3 baths1,573 sq. ft.
$289,900Active2 beds 3 baths1,573 sq. ft.1654 White Pine Way #F, Carver, MN 55315
MLS# 6771575Listed by: COLDWELL BANKER REALTY - New
 $289,900Active2 beds 3 baths1,896 sq. ft.
$289,900Active2 beds 3 baths1,896 sq. ft.1654 White Pine Way #F, Carver, MN 55315
MLS# 6771575Listed by: COLDWELL BANKER REALTY - New
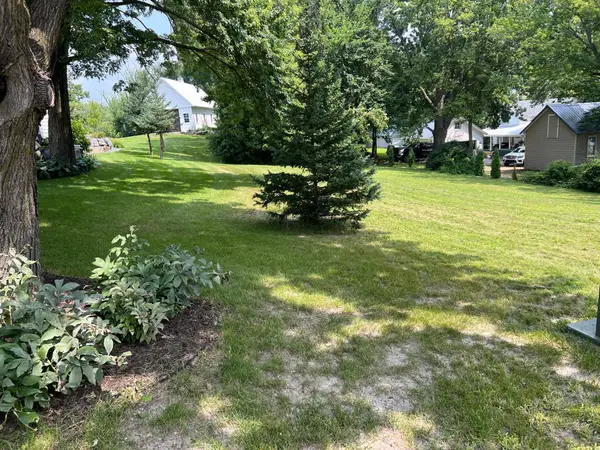 $229,000Active0.28 Acres
$229,000Active0.28 Acres1145 Mount Hope Road, Carver, MN 55315
MLS# 6769609Listed by: TRELORA REALTY, INC - Coming Soon
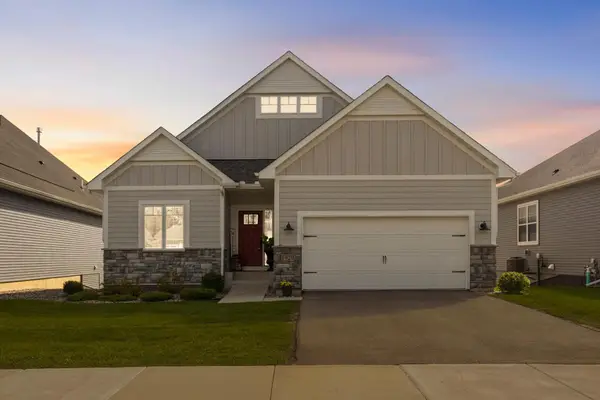 $600,000Coming Soon3 beds 3 baths
$600,000Coming Soon3 beds 3 baths1929 Mulberry Lane, Carver, MN 55315
MLS# 6766265Listed by: EXP REALTY - New
 $612,370Active4 beds 3 baths2,706 sq. ft.
$612,370Active4 beds 3 baths2,706 sq. ft.1948 Tamarack Road, Carver, MN 55315
MLS# 6767245Listed by: LENNAR SALES CORP 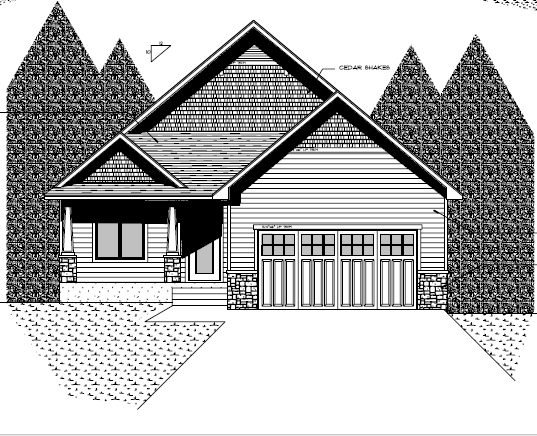 $731,036Pending4 beds 3 baths3,170 sq. ft.
$731,036Pending4 beds 3 baths3,170 sq. ft.2017 Mulberry Lane, Carver, MN 55315
MLS# 6766531Listed by: LAKES SOTHEBY'S INTERNATIONAL REALTY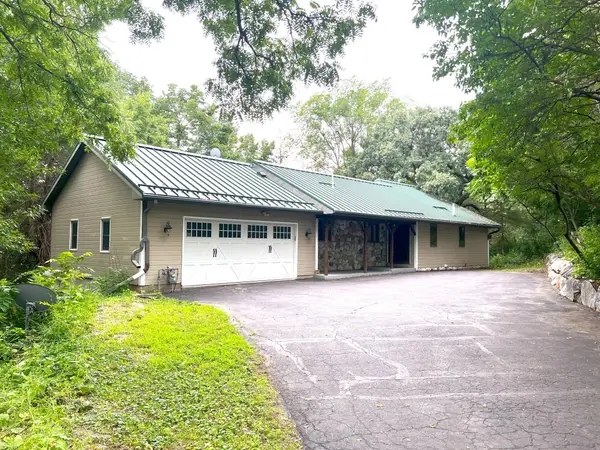 $439,900Active2 beds 2 baths2,142 sq. ft.
$439,900Active2 beds 2 baths2,142 sq. ft.200 Elm Drive, Carver, MN 55315
MLS# 6765848Listed by: COLDWELL BANKER REALTY- Open Sat, 11am to 12:30pm
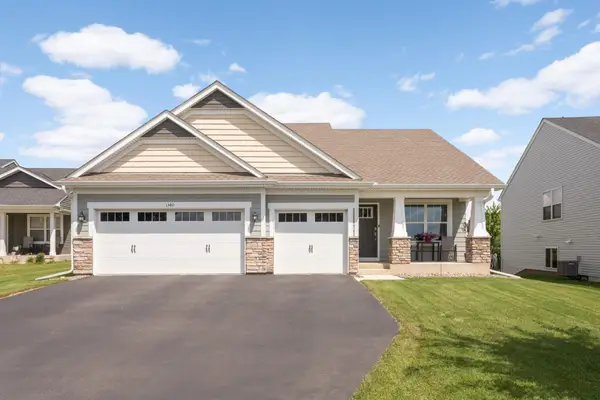 $500,000Active4 beds 3 baths2,363 sq. ft.
$500,000Active4 beds 3 baths2,363 sq. ft.1340 Chestnut Circle, Carver, MN 55315
MLS# 6747122Listed by: EDINA REALTY, INC.  $618,400Active4 beds 3 baths2,487 sq. ft.
$618,400Active4 beds 3 baths2,487 sq. ft.1935 Tamarack Road, Carver, MN 55315
MLS# 6763407Listed by: LENNAR SALES CORP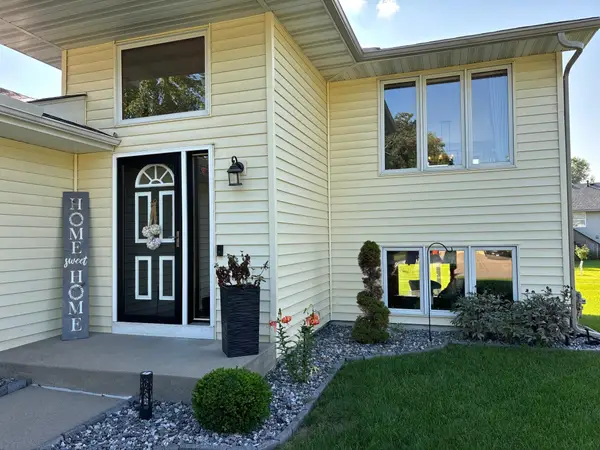 $409,900Active4 beds 2 baths1,824 sq. ft.
$409,900Active4 beds 2 baths1,824 sq. ft.498 Skyview Lane, Carver, MN 55315
MLS# 6762841Listed by: FISH MLS REALTY
