621 Fox Hill Drive, Chanhassen, MN 55317
Local realty services provided by:Better Homes and Gardens Real Estate Advantage One

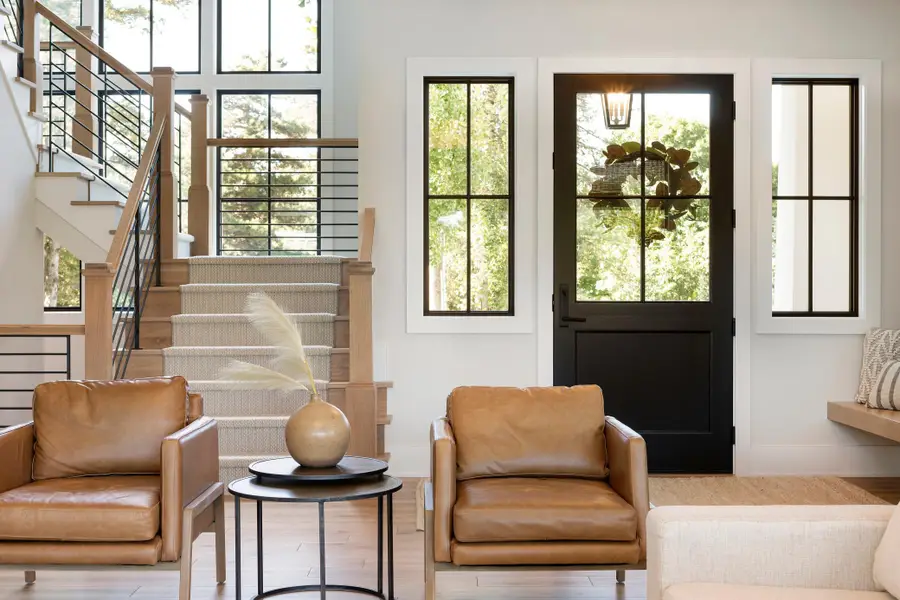
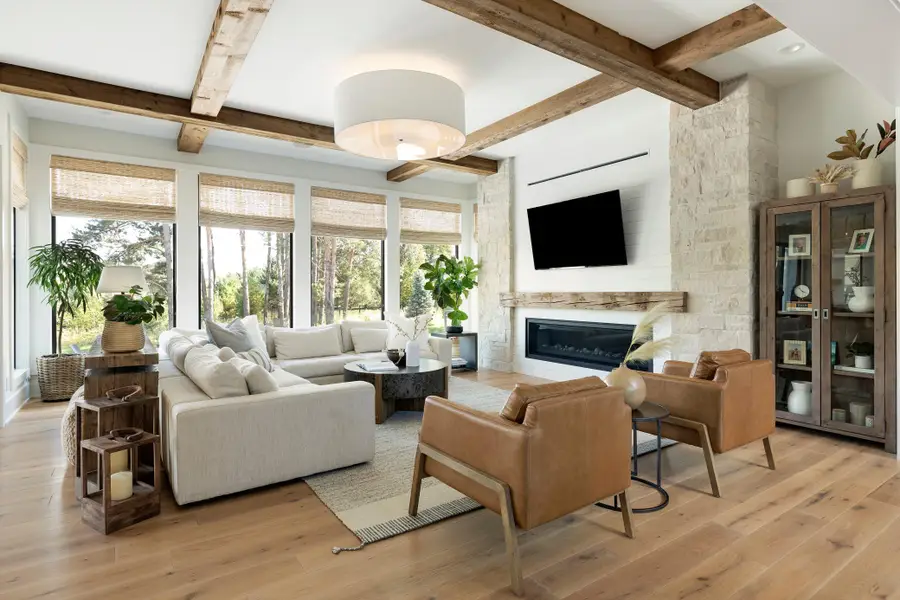
621 Fox Hill Drive,Chanhassen, MN 55317
$1,590,625
- 4 Beds
- 4 Baths
- 1,825 sq. ft.
- Single family
- Active
Listed by:jodie bieker
Office:coldwell banker realty
MLS#:6722145
Source:ND_FMAAR
Price summary
- Price:$1,590,625
- Price per sq. ft.:$871.58
About this home
Discover this stunning 2-story, to-be-built Modern Farmhouse on a beautifully wooded lot, just half a block from Carver County Beach and Park. It features 4 bedrooms, 4 bathrooms, an amazing optional bonus room above the garage for extra space. basement is unfinished, but can be finished economically to accommodate an additional Family Room and Guest Rooms bringing the total possible FSF 4026 The spacious Main level includes an open Living area with a Great Room, fireplace, upgraded Kitchen with a Center Island, Dining Area, and a Primary Suite with doors out to the rear deck. Dual vanities, soaking tub, shower, and walk-in closets make this the perfect space to relax. Additional features are a large mudroom/laundry room and a Pocket o with a built-in desk. Upstairs has three bedrooms (two with a Jack and Jill bathroom), a spacious loft, and a secondary laundry area. Schedule your introduction meeting today and find out how you can customize this space to make it your own.
Contact an agent
Home facts
- Year built:2025
- Listing Id #:6722145
- Added:412 day(s) ago
- Updated:August 08, 2025 at 03:10 PM
Rooms and interior
- Bedrooms:4
- Total bathrooms:4
- Full bathrooms:2
- Half bathrooms:1
- Living area:1,825 sq. ft.
Heating and cooling
- Cooling:Central Air
- Heating:Forced Air
Structure and exterior
- Year built:2025
- Building area:1,825 sq. ft.
- Lot area:0.99 Acres
Utilities
- Water:City Water/Connected
- Sewer:City Sewer/Connected
Finances and disclosures
- Price:$1,590,625
- Price per sq. ft.:$871.58
- Tax amount:$3,520
New listings near 621 Fox Hill Drive
- Open Sat, 2 to 4pmNew
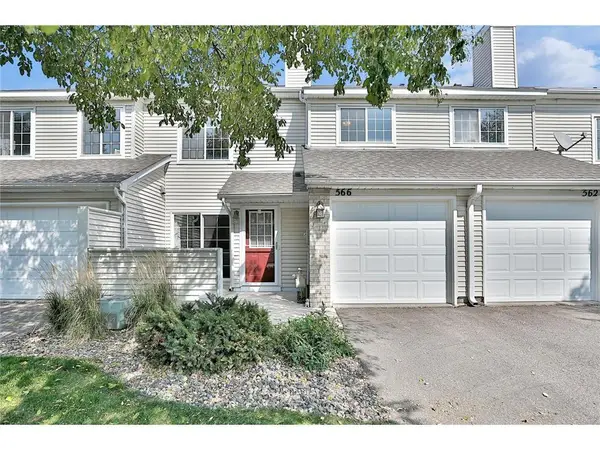 $234,990Active2 beds 1 baths1,080 sq. ft.
$234,990Active2 beds 1 baths1,080 sq. ft.566 Mission Hills Way W, Chanhassen, MN 55317
MLS# 6764648Listed by: COMPASS - Open Sat, 1 to 3pmNew
 $489,900Active4 beds 3 baths2,002 sq. ft.
$489,900Active4 beds 3 baths2,002 sq. ft.8023 Dakota Avenue, Chanhassen, MN 55317
MLS# 6764773Listed by: RIZE REALTY - New
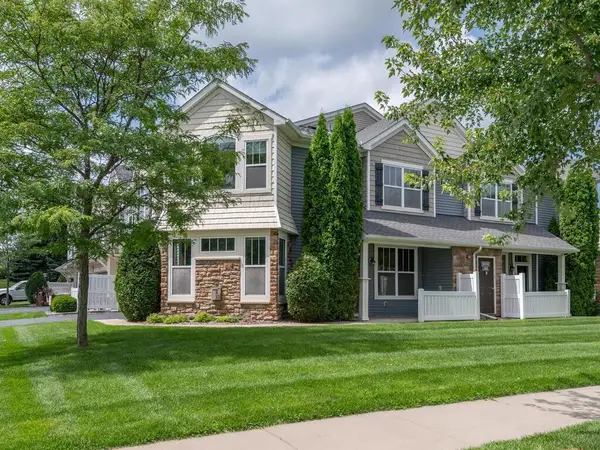 $350,000Active3 beds 3 baths1,858 sq. ft.
$350,000Active3 beds 3 baths1,858 sq. ft.1952 Commonwealth Boulevard #5, Chanhassen, MN 55317
MLS# 6766780Listed by: RE/MAX ADVANTAGE PLUS - Coming Soon
 $220,000Coming Soon3 beds 2 baths
$220,000Coming Soon3 beds 2 baths720 W Village Road #106, Chanhassen, MN 55317
MLS# 6766267Listed by: RE/MAX RESULTS - Coming SoonOpen Sat, 10am to 12pm
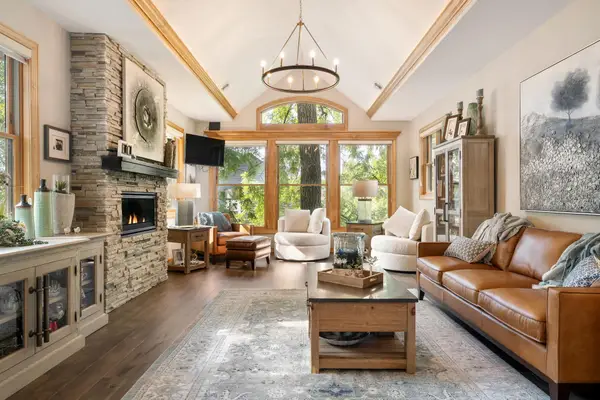 $1,950,000Coming Soon4 beds 4 baths
$1,950,000Coming Soon4 beds 4 baths6480 Yosemite Lane, Excelsior, MN 55331
MLS# 6763634Listed by: EXP REALTY - Coming Soon
 $725,000Coming Soon3 beds 3 baths
$725,000Coming Soon3 beds 3 baths7719 Vasserman Trail, Chanhassen, MN 55317
MLS# 6767888Listed by: EXP REALTY - Coming SoonOpen Sat, 10am to 12pm
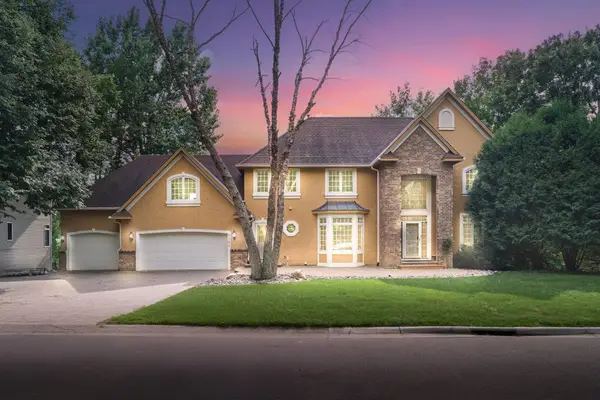 $995,000Coming Soon5 beds 4 baths
$995,000Coming Soon5 beds 4 baths6381 Oxbow Bend, Chanhassen, MN 55317
MLS# 6747042Listed by: EXP REALTY - New
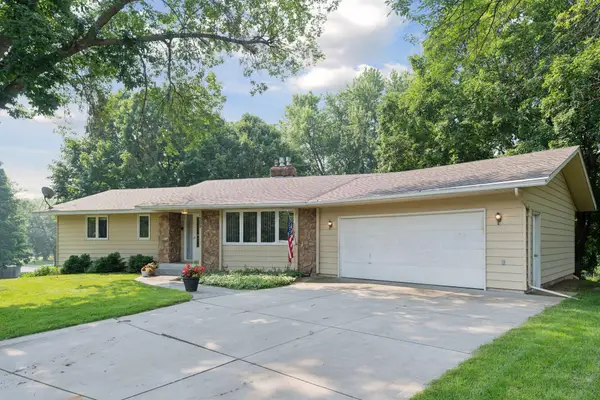 $425,000Active5 beds 3 baths2,682 sq. ft.
$425,000Active5 beds 3 baths2,682 sq. ft.505 Highland Drive, Chanhassen, MN 55317
MLS# 6746381Listed by: EXP REALTY - New
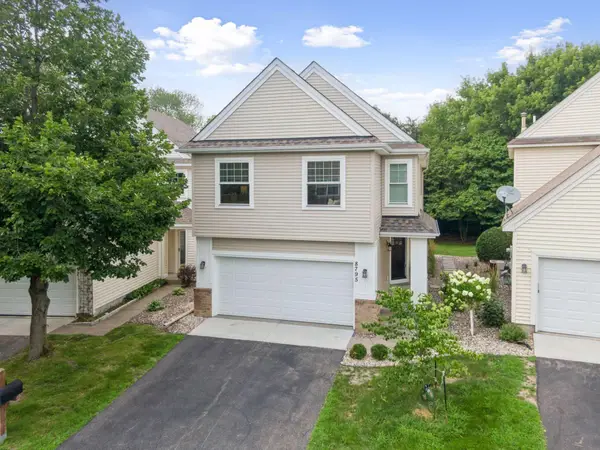 $449,900Active3 beds 2 baths1,885 sq. ft.
$449,900Active3 beds 2 baths1,885 sq. ft.8795 North Bay Drive, Chanhassen, MN 55317
MLS# 6765761Listed by: COLDWELL BANKER REALTY - Open Sat, 12 to 2pmNew
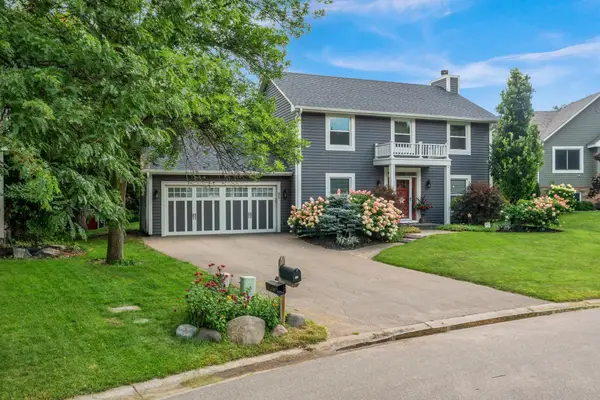 $699,900Active4 beds 4 baths2,631 sq. ft.
$699,900Active4 beds 4 baths2,631 sq. ft.85 Castle Ridge Court, Chanhassen, MN 55317
MLS# 6760017Listed by: RE/MAX RESULTS

