7112 Pearl Drive, Chanhassen, MN 55317
Local realty services provided by:Better Homes and Gardens Real Estate Advantage One
7112 Pearl Drive,Chanhassen, MN 55317
$752,360
- 4 Beds
- 3 Baths
- 3,918 sq. ft.
- Single family
- Active
Listed by:lisa m hokkanen
Office:lennar sales corp
MLS#:6414205
Source:ND_FMAAR
Price summary
- Price:$752,360
- Price per sq. ft.:$192.03
- Monthly HOA dues:$38
About this home
ASK HOW YOU CAN SAVE UP TO $20,000 IN CLOSING COSTS WITH SELLERS PREFERRED LENDER! THE PARK- Chanhassen's premier community! This fabulous Lewis floor plan has 4 bedrooms, 3 baths, upper level laundry & spacious LOFT area, walk in closets in all bedrooms, large main floor study/office with french doors and great storage spaces throughout! Beautiful, open gourmet kitchen with white cabinets and white island, upgraded quartz countertops, french door refrigerator, stainless steel hood vent, 5 burner gas cook top & walk in pantry. The great room has a corner mantle high stone gas fireplace and large wall of windows overlooking HUGE backyard! Fabulous primary suite with walk in tiled shower with 2 shower heads and an amazing walk in closet. Unfinished walkout lower level with tons of storage! Water softener, irrigation, upgraded landscaping, sod and asphalt driveway included. Don't miss this opportunity to live in The Park!
Contact an agent
Home facts
- Year built:2023
- Listing Id #:6414205
- Added:71 day(s) ago
- Updated:August 07, 2025 at 10:00 PM
Rooms and interior
- Bedrooms:4
- Total bathrooms:3
- Full bathrooms:1
- Half bathrooms:1
- Living area:3,918 sq. ft.
Heating and cooling
- Cooling:Central Air
- Heating:Forced Air
Structure and exterior
- Year built:2023
- Building area:3,918 sq. ft.
- Lot area:0.25 Acres
Utilities
- Water:City Water/Connected
- Sewer:City Sewer/Connected
Finances and disclosures
- Price:$752,360
- Price per sq. ft.:$192.03
New listings near 7112 Pearl Drive
- Coming Soon
 $725,000Coming Soon3 beds 3 baths
$725,000Coming Soon3 beds 3 baths7719 Vasserman Trail, Chanhassen, MN 55317
MLS# 6767888Listed by: EXP REALTY - Coming Soon
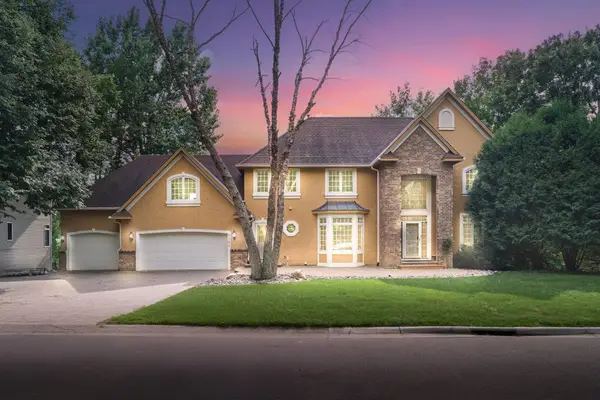 $995,000Coming Soon5 beds 4 baths
$995,000Coming Soon5 beds 4 baths6381 Oxbow Bend, Chanhassen, MN 55317
MLS# 6747042Listed by: EXP REALTY - New
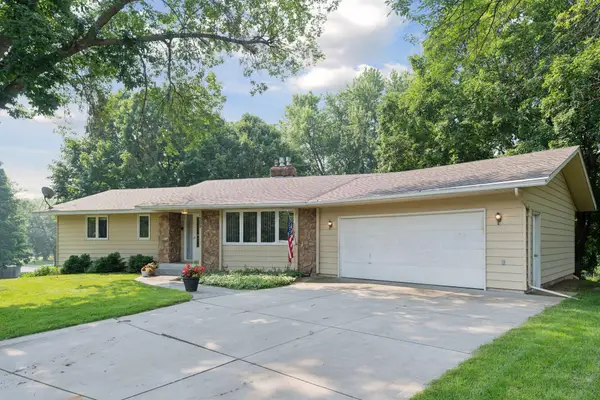 $425,000Active5 beds 3 baths2,682 sq. ft.
$425,000Active5 beds 3 baths2,682 sq. ft.505 Highland Drive, Chanhassen, MN 55317
MLS# 6746381Listed by: EXP REALTY - New
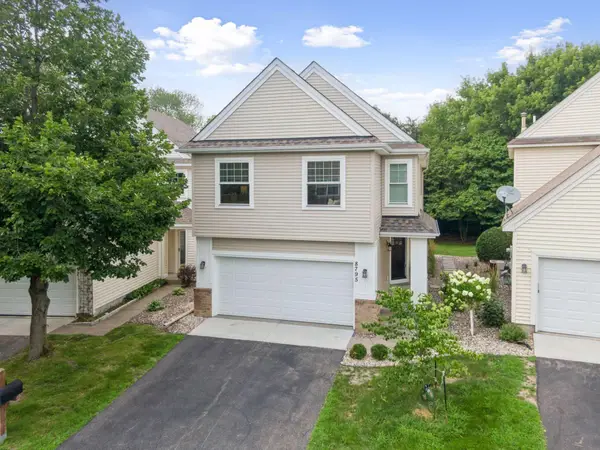 $449,900Active3 beds 2 baths1,885 sq. ft.
$449,900Active3 beds 2 baths1,885 sq. ft.8795 North Bay Drive, Chanhassen, MN 55317
MLS# 6765761Listed by: COLDWELL BANKER REALTY - Open Thu, 4 to 6pmNew
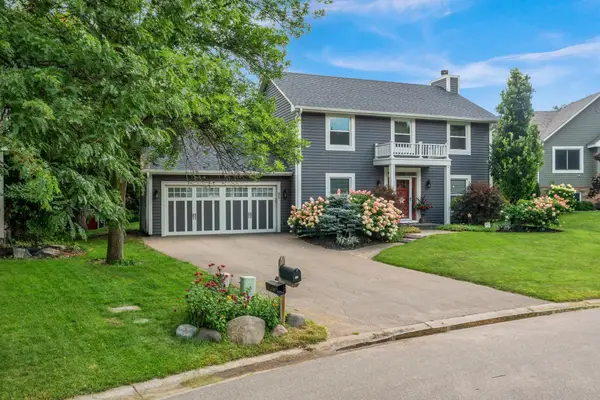 $699,900Active4 beds 4 baths2,631 sq. ft.
$699,900Active4 beds 4 baths2,631 sq. ft.85 Castle Ridge Court, Chanhassen, MN 55317
MLS# 6760017Listed by: RE/MAX RESULTS - New
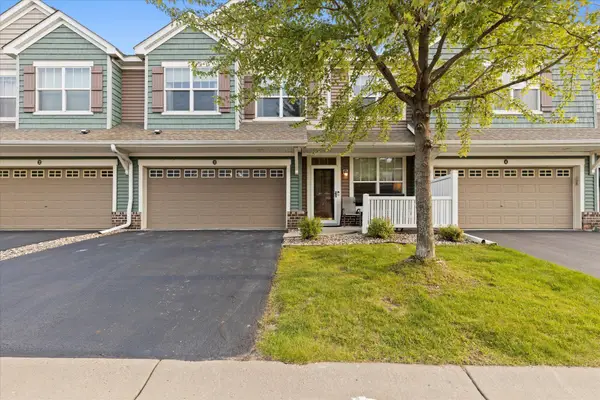 $329,900Active3 beds 3 baths1,681 sq. ft.
$329,900Active3 beds 3 baths1,681 sq. ft.1944 Commonwealth Boulevard #3, Chanhassen, MN 55317
MLS# 6766602Listed by: KELLER WILLIAMS PREMIER REALTY - Coming SoonOpen Sat, 2 to 4pm
 $750,000Coming Soon4 beds 4 baths
$750,000Coming Soon4 beds 4 baths8525 Mission Hills Lane, Chanhassen, MN 55317
MLS# 6759925Listed by: EXP REALTY - New
 $329,900Active3 beds 3 baths1,681 sq. ft.
$329,900Active3 beds 3 baths1,681 sq. ft.1944 Commonwealth Boulevard #3, Chanhassen, MN 55317
MLS# 6766602Listed by: KELLER WILLIAMS PREMIER REALTY - New
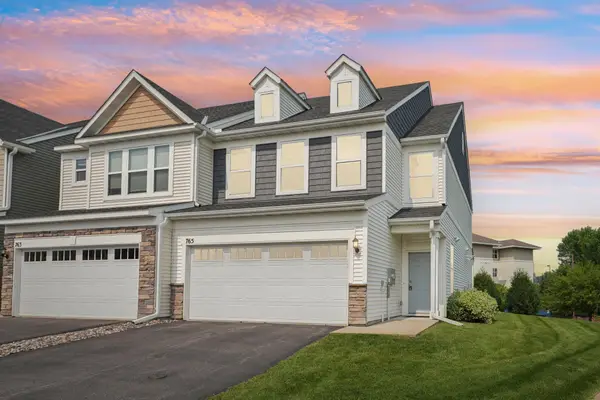 $449,900Active3 beds 3 baths2,016 sq. ft.
$449,900Active3 beds 3 baths2,016 sq. ft.765 Stonegate Road, Chanhassen, MN 55317
MLS# 6766085Listed by: BRIX REAL ESTATE - New
 $449,900Active3 beds 3 baths2,016 sq. ft.
$449,900Active3 beds 3 baths2,016 sq. ft.765 Stonegate Road, Chanhassen, MN 55317
MLS# 6766085Listed by: BRIX REAL ESTATE

