10244 Birchwood Circle, Chaska, MN 55318
Local realty services provided by:Better Homes and Gardens Real Estate Advantage One
10244 Birchwood Circle,Chaska, MN 55318
$489,900
- 3 Beds
- 3 Baths
- 2,317 sq. ft.
- Single family
- Active
Listed by:shantelle odegard
Office:re/max results
MLS#:6809046
Source:ND_FMAAR
Price summary
- Price:$489,900
- Price per sq. ft.:$211.44
- Monthly HOA dues:$271
About this home
END UNIT AVAILABLE IMMEDIATELY & better than the models!!! Featuring the largest floorplan in Birchwood at Marsh Hollow, the Schulz, this is the LAST M/I unit which was allowed to be fully customized w/carefully curated selections vs only package choice. It's also the only upgraded SCHULTZ available until May 2026. You will love entertaing in the spacious main floor which features ample natural light from the east, west and south! The flex-room/office holds custom built-in work space & storage, as does the lower level rec room, by California Closets ($16k) The upper level holds 3 large bedrooms, each w/California Closet systems ($6k). The primary suite features transom windows, large closets with amazing storage systems. You will also find a dual sink vanity & tiled walk-in shower. The upper level also boasts a large laundry room and ample storage. There are loads of upgrades throughout that were made post-closing in Oct 2024 as well! Reverse osmosis system installed, water softerner installed, custom window treatments, and more! Notable builder upgrades include custom blinds in every window, LVP throughout Lower Level and Main Floor, Undermount farmhouse apron style kitchen sink, slide in gas range, 3 door fridge, tiled primary shower and more! Full list available upon request.
Contact an agent
Home facts
- Year built:2024
- Listing ID #:6809046
- Added:1 day(s) ago
- Updated:October 25, 2025 at 12:20 PM
Rooms and interior
- Bedrooms:3
- Total bathrooms:3
- Full bathrooms:1
- Half bathrooms:1
- Living area:2,317 sq. ft.
Heating and cooling
- Cooling:Central Air
- Heating:Forced Air
Structure and exterior
- Year built:2024
- Building area:2,317 sq. ft.
- Lot area:0.05 Acres
Utilities
- Water:City Water/Connected
- Sewer:City Sewer/Connected
Finances and disclosures
- Price:$489,900
- Price per sq. ft.:$211.44
- Tax amount:$1,030
New listings near 10244 Birchwood Circle
- Open Sat, 2 to 4pmNew
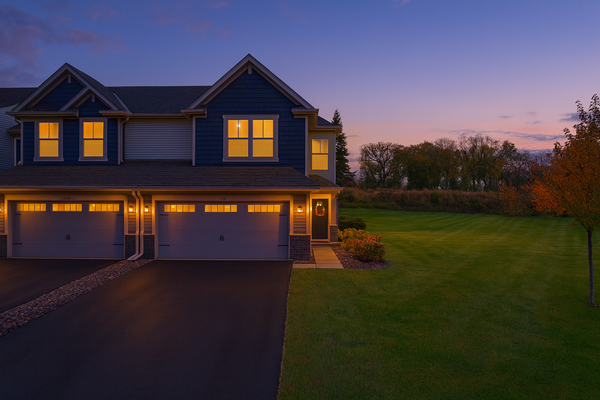 $390,000Active3 beds 3 baths1,719 sq. ft.
$390,000Active3 beds 3 baths1,719 sq. ft.1772 Emerson Court, Chaska, MN 55318
MLS# 6800489Listed by: KELLER WILLIAMS CLASSIC RLTY NW - New
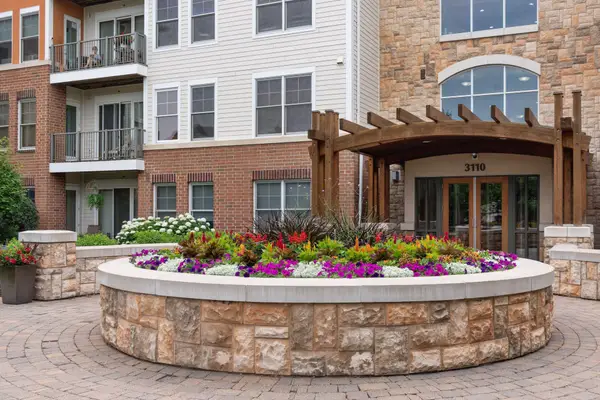 $450,000Active2 beds 2 baths1,762 sq. ft.
$450,000Active2 beds 2 baths1,762 sq. ft.3110 N Chestnut Street #414, Chaska, MN 55318
MLS# 6804266Listed by: KELLER WILLIAMS PREMIER REALTY LAKE MINNETONKA - Open Sat, 1 to 3pmNew
 $385,000Active4 beds 2 baths1,617 sq. ft.
$385,000Active4 beds 2 baths1,617 sq. ft.649 Concord Drive, Chaska, MN 55318
MLS# 6804128Listed by: RE/MAX ADVANTAGE PLUS - Coming SoonOpen Sun, 12 to 2pm
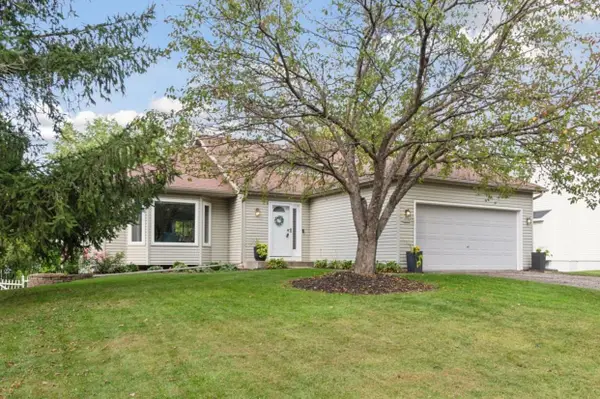 $465,000Coming Soon5 beds 3 baths
$465,000Coming Soon5 beds 3 baths1078 Overlook Drive, Chaska, MN 55318
MLS# 6808274Listed by: BRIDGE REALTY, LLC - Coming SoonOpen Sat, 2 to 4pm
 $390,000Coming Soon3 beds 3 baths
$390,000Coming Soon3 beds 3 baths1772 Emerson Court, Chaska, MN 55318
MLS# 6800489Listed by: KELLER WILLIAMS CLASSIC RLTY NW - Open Sat, 12 to 4pmNew
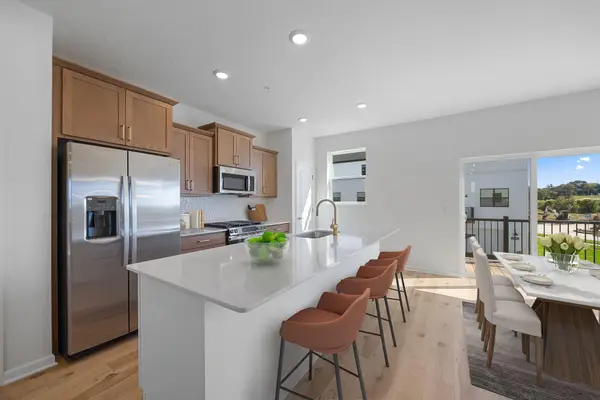 $410,000Active3 beds 3 baths2,070 sq. ft.
$410,000Active3 beds 3 baths2,070 sq. ft.10389 Birchwood Circle, Chaska, MN 55318
MLS# 6807528Listed by: M/I HOMES - Open Sat, 12 to 4pmNew
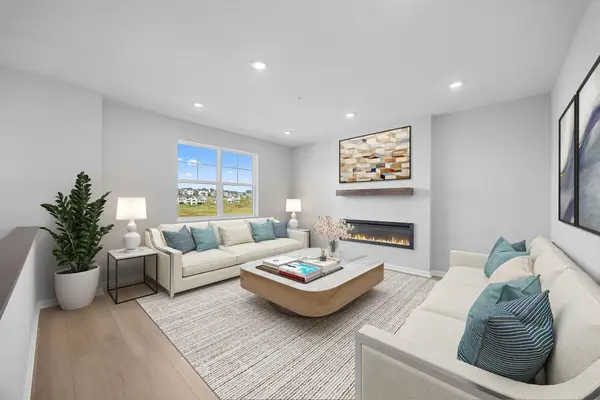 $408,000Active3 beds 3 baths2,070 sq. ft.
$408,000Active3 beds 3 baths2,070 sq. ft.10387 Birchwood Circle, Chaska, MN 55318
MLS# 6807532Listed by: M/I HOMES - New
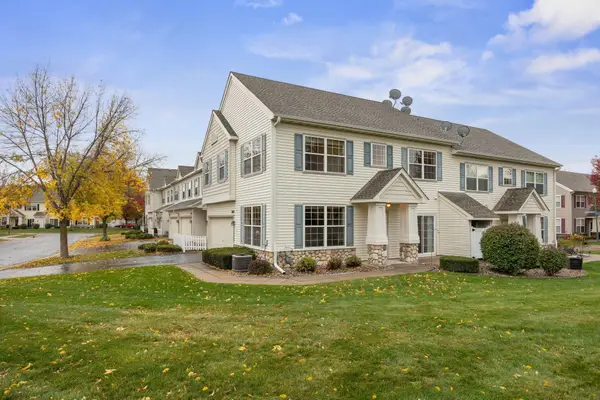 $285,000Active3 beds 3 baths1,834 sq. ft.
$285,000Active3 beds 3 baths1,834 sq. ft.2010 Stahlke Way, Chaska, MN 55318
MLS# 6806577Listed by: DDK REAL ESTATE COMPANY LLC - New
 $285,000Active3 beds 3 baths1,834 sq. ft.
$285,000Active3 beds 3 baths1,834 sq. ft.2010 Stahlke Way, Chaska, MN 55318
MLS# 6806577Listed by: DDK REAL ESTATE COMPANY LLC
