3110 N Chestnut Street #414, Chaska, MN 55318
Local realty services provided by:Better Homes and Gardens Real Estate Advantage One
3110 N Chestnut Street #414,Chaska, MN 55318
$450,000
- 2 Beds
- 2 Baths
- 1,762 sq. ft.
- Single family
- Active
Listed by:colleen schultz
Office:keller williams premier realty lake minnetonka
MLS#:6804266
Source:ND_FMAAR
Price summary
- Price:$450,000
- Price per sq. ft.:$255.39
- Monthly HOA dues:$742
About this home
Top-Floor Corner Retreat with Lakefront Sunset Views. Discover refined living in this exceptional top-floor, west-facing corner condo at Highland Shores in Chaska. With 2 bedrooms, 2 bathrooms, and 2 garage spaces, this residence offers breathtaking views of Lake Jonathan, the heated pool, patio, and grilling area—all enjoyed from expansive windows and a private 16x6 balcony.
Soaring ceilings—up to 15 feet—create an airy sophistication throughout the open floor plan. The dramatic living room features a three-sided gas fireplace and oversized sliding doors that seamlessly connect indoor and outdoor living, with access from both the main living area and the luxurious primary suite. The kitchen is a standout, showcasing solid custom cabinetry, granite countertops, stainless steel appliances, and a rare gas range—ideal for culinary enthusiasts. A generous breakfast bar and a spacious walk-in pantry/coat closet offer both style and function. The serene primary bedroom features 14-foot ceilings, a private balcony, a spa-like en-suite bath, and a large walk-in closet. The second bedroom, dining area, and kitchen are equally bright and welcoming, with high ceilings and tree-top views that enhance the sense of space and natural light. Additional features include in-unit laundry, new Andersen windows with designer treatments for improved efficiency and privacy, and two heated underground garage spaces with a complimentary car wash station. Highland Shores offers true resort-style amenities: a heated outdoor pool, hot tub, fitness center, fire pit, grilling area, and a fully equipped community room. Enjoy the lakefront veranda or host guests in the on-site suite available for just $50 per night. Walk to coffee, dining, shopping, and walking/biking trails. Nearby golf, fine dining, and major highways. This home effortlessly combines luxury, nature, and convenience. Live the Lake Jonathan lifestyle—elegant, effortless, and exceptional.
Contact an agent
Home facts
- Year built:2006
- Listing ID #:6804266
- Added:1 day(s) ago
- Updated:October 25, 2025 at 03:50 PM
Rooms and interior
- Bedrooms:2
- Total bathrooms:2
- Full bathrooms:2
- Living area:1,762 sq. ft.
Heating and cooling
- Cooling:Central Air
- Heating:Forced Air
Structure and exterior
- Year built:2006
- Building area:1,762 sq. ft.
- Lot area:0.03 Acres
Utilities
- Water:City Water/Connected
- Sewer:City Sewer/Connected
Finances and disclosures
- Price:$450,000
- Price per sq. ft.:$255.39
- Tax amount:$4,430
New listings near 3110 N Chestnut Street #414
- New
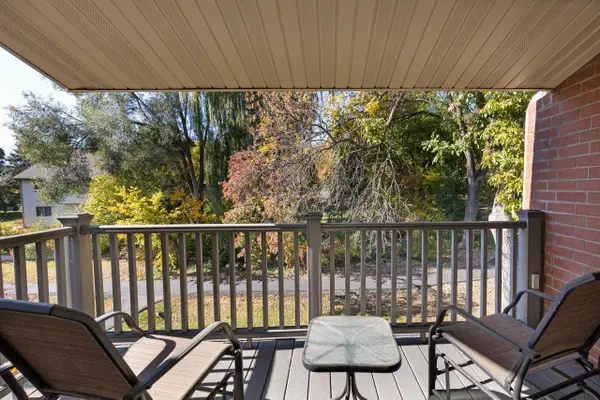 $165,000Active2 beds 1 baths864 sq. ft.
$165,000Active2 beds 1 baths864 sq. ft.110282 Village Road, Chaska, MN 55318
MLS# 6808740Listed by: TRENARY REALTY GROUP - New
 $165,000Active2 beds 1 baths864 sq. ft.
$165,000Active2 beds 1 baths864 sq. ft.110282 Village Road, Chaska, MN 55318
MLS# 6808740Listed by: TRENARY REALTY GROUP - Open Sat, 2 to 4pmNew
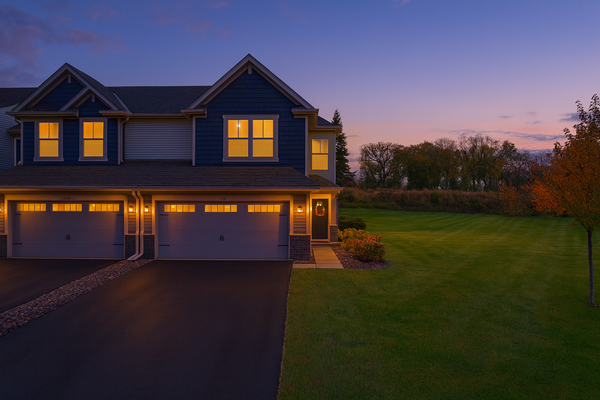 $390,000Active3 beds 3 baths1,719 sq. ft.
$390,000Active3 beds 3 baths1,719 sq. ft.1772 Emerson Court, Chaska, MN 55318
MLS# 6800489Listed by: KELLER WILLIAMS CLASSIC RLTY NW - New
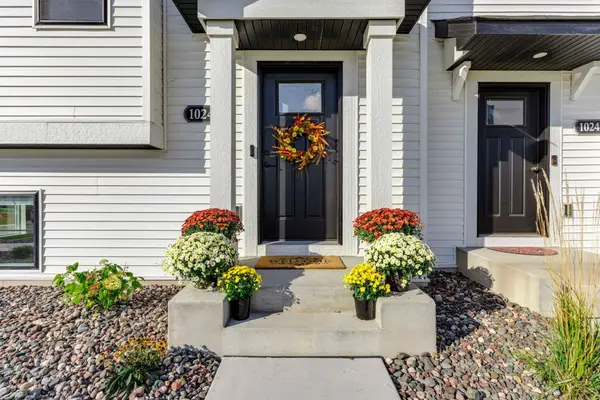 $489,900Active3 beds 3 baths2,317 sq. ft.
$489,900Active3 beds 3 baths2,317 sq. ft.10244 Birchwood Circle, Chaska, MN 55318
MLS# 6809046Listed by: RE/MAX RESULTS - Open Sat, 1 to 3pmNew
 $385,000Active4 beds 2 baths1,617 sq. ft.
$385,000Active4 beds 2 baths1,617 sq. ft.649 Concord Drive, Chaska, MN 55318
MLS# 6804128Listed by: RE/MAX ADVANTAGE PLUS - Coming SoonOpen Sun, 12 to 2pm
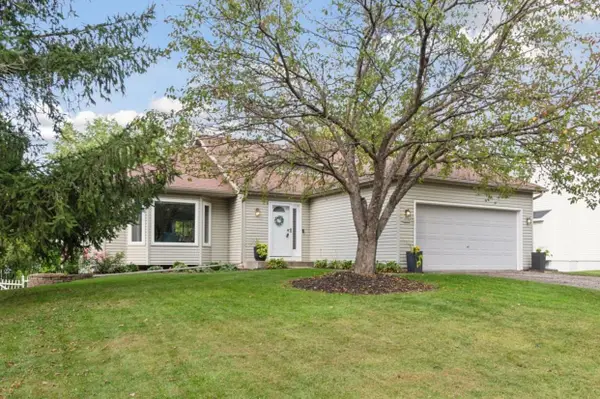 $465,000Coming Soon5 beds 3 baths
$465,000Coming Soon5 beds 3 baths1078 Overlook Drive, Chaska, MN 55318
MLS# 6808274Listed by: BRIDGE REALTY, LLC - Open Sat, 2 to 4pmNew
 $390,000Active3 beds 3 baths1,719 sq. ft.
$390,000Active3 beds 3 baths1,719 sq. ft.1772 Emerson Court, Chaska, MN 55318
MLS# 6800489Listed by: KELLER WILLIAMS CLASSIC RLTY NW - Open Sat, 12 to 4pmNew
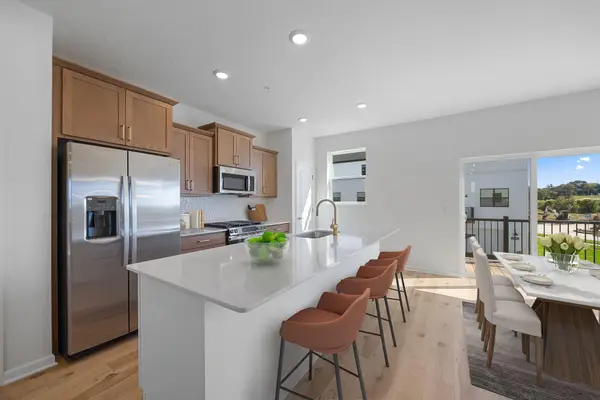 $410,000Active3 beds 3 baths2,070 sq. ft.
$410,000Active3 beds 3 baths2,070 sq. ft.10389 Birchwood Circle, Chaska, MN 55318
MLS# 6807528Listed by: M/I HOMES - Open Sat, 12 to 4pmNew
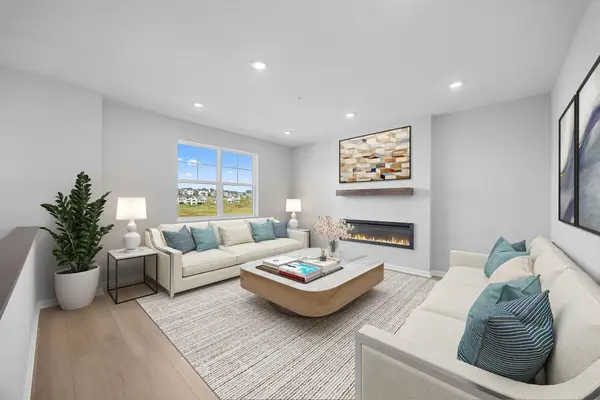 $408,000Active3 beds 3 baths2,070 sq. ft.
$408,000Active3 beds 3 baths2,070 sq. ft.10387 Birchwood Circle, Chaska, MN 55318
MLS# 6807532Listed by: M/I HOMES
