379 Wagon Wheel Lane, Chaska, MN 55318
Local realty services provided by:Better Homes and Gardens Real Estate Advantage One
379 Wagon Wheel Lane,Chaska, MN 55318
$324,900
- 2 Beds
- 3 Baths
- 1,652 sq. ft.
- Single family
- Pending
Listed by: chad m haasken
Office: chestnut realty inc
MLS#:6782419
Source:ND_FMAAR
Price summary
- Price:$324,900
- Price per sq. ft.:$196.67
- Monthly HOA dues:$385
About this home
Stunning is the best way to describe this walkout out end unit townhome. From the moment you step into this home you are welcomed with its wood planked flooring that leads you to the main level offering soaring 12 foot cathedral ceilings with a spacious open floor plan. The airy kitchen with ample amount of countertops and cabinets alone with the dining room and deck overlooking the lush and private open space is a refreshing feeling you don’t find often. The upper level of this multi level home offers a private owners 3/4 bathroom and an additional full bathroom for the 2nd bedroom. The lower walkout basement is a huge plus as its function and purpose is flexible for an amazing entertaining space and or a possible 3rd bedroom along with a gas fireplace and 1/2 bathroom!!! This home is also within walking distance to an over expanding trail and biking trails throughout the City of Chaska!!!
Contact an agent
Home facts
- Year built:2001
- Listing ID #:6782419
- Added:57 day(s) ago
- Updated:November 11, 2025 at 08:51 AM
Rooms and interior
- Bedrooms:2
- Total bathrooms:3
- Full bathrooms:1
- Half bathrooms:1
- Living area:1,652 sq. ft.
Heating and cooling
- Cooling:Central Air
- Heating:Forced Air
Structure and exterior
- Year built:2001
- Building area:1,652 sq. ft.
- Lot area:0.04 Acres
Utilities
- Water:City Water/Connected
- Sewer:City Sewer/Connected
Finances and disclosures
- Price:$324,900
- Price per sq. ft.:$196.67
- Tax amount:$2,944
New listings near 379 Wagon Wheel Lane
- Coming Soon
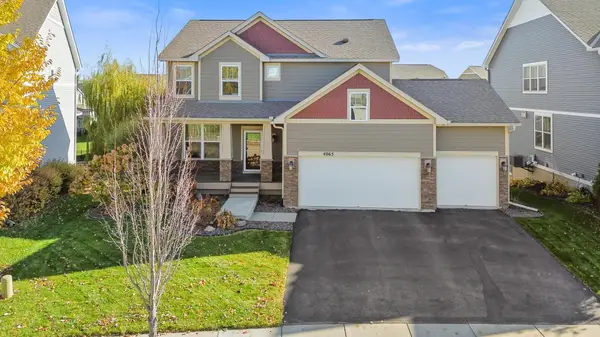 $529,000Coming Soon3 beds 3 baths
$529,000Coming Soon3 beds 3 baths4065 Holasek Path, Chaska, MN 55318
MLS# 6811240Listed by: EDINA REALTY, INC. - Coming Soon
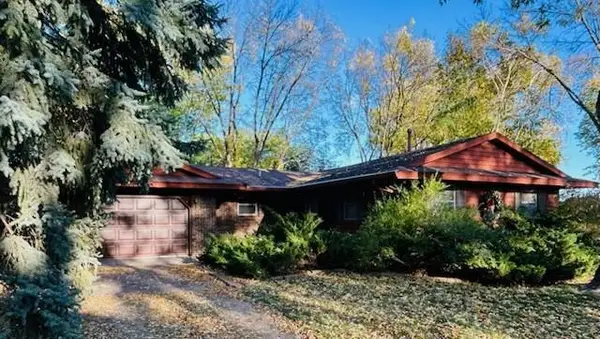 $325,000Coming Soon2 beds 2 baths
$325,000Coming Soon2 beds 2 baths1415 Crest Drive, Chaska, MN 55318
MLS# 6807691Listed by: EDINA REALTY, INC. - Coming Soon
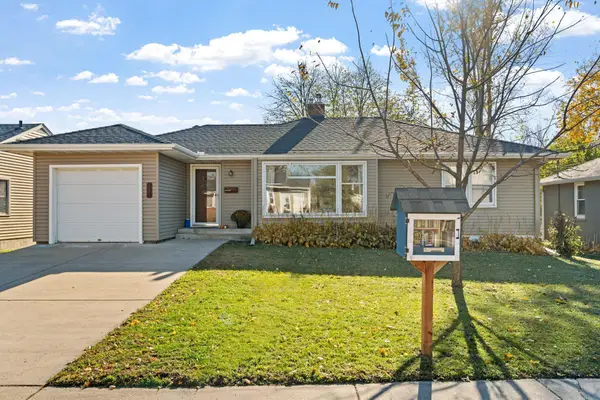 $329,900Coming Soon3 beds 2 baths
$329,900Coming Soon3 beds 2 baths808 Stoughton Avenue, Chaska, MN 55318
MLS# 6815683Listed by: KELLER WILLIAMS REALTY INTEGRITY LAKES - Open Tue, 12 to 5pmNew
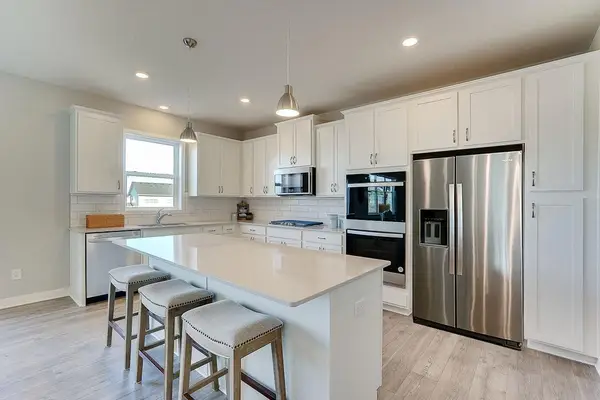 $650,000Active4 beds 3 baths2,776 sq. ft.
$650,000Active4 beds 3 baths2,776 sq. ft.4558 Percheron Boulevard, Chaska, MN 55318
MLS# 6815644Listed by: D.R. HORTON, INC. - New
 $714,050Active5 beds 5 baths3,156 sq. ft.
$714,050Active5 beds 5 baths3,156 sq. ft.1732 Oak Creek Pass, Chaska, MN 55318
MLS# 6815467Listed by: D.R. HORTON, INC. - New
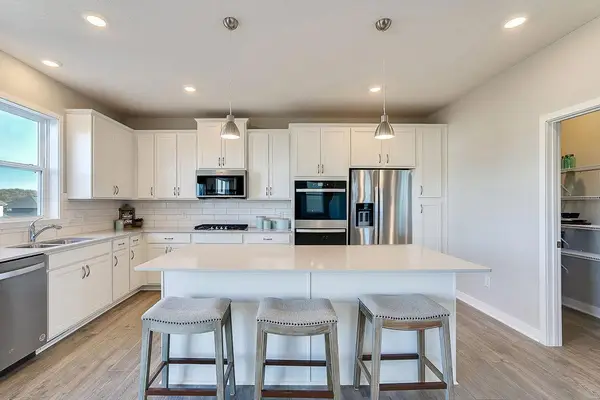 $599,990Active4 beds 3 baths2,776 sq. ft.
$599,990Active4 beds 3 baths2,776 sq. ft.1684 Oak Creek Pass, Chaska, MN 55318
MLS# 6815319Listed by: D.R. HORTON, INC. - New
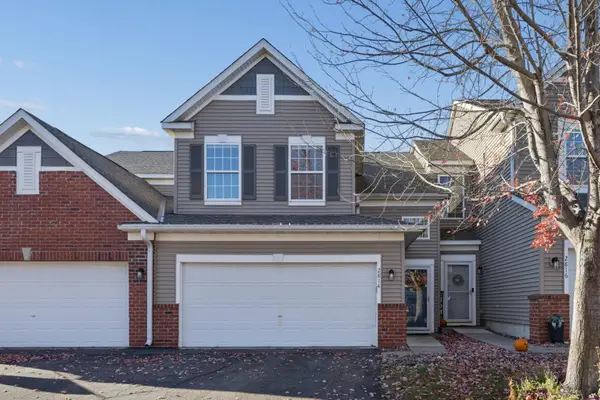 $285,000Active3 beds 2 baths1,687 sq. ft.
$285,000Active3 beds 2 baths1,687 sq. ft.2814 Spy Glass Drive, Chaska, MN 55318
MLS# 6812833Listed by: COLDWELL BANKER REALTY 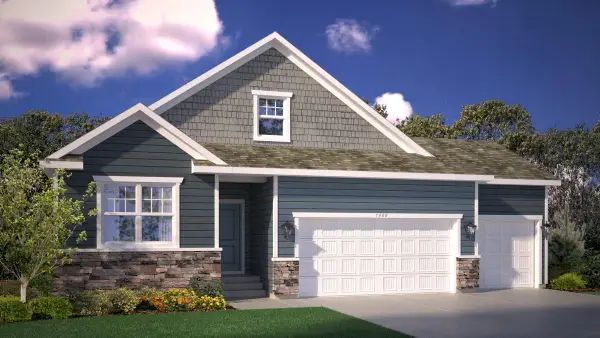 $611,795Pending3 beds 2 baths1,866 sq. ft.
$611,795Pending3 beds 2 baths1,866 sq. ft.1631 Oak Creek Pass, Chaska, MN 55318
MLS# 6815058Listed by: D.R. HORTON, INC.- New
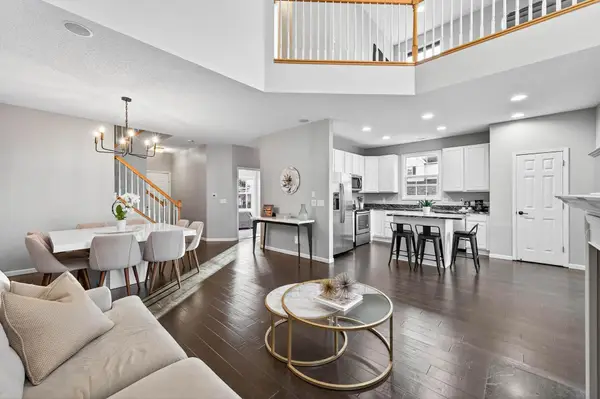 $359,900Active3 beds 4 baths2,477 sq. ft.
$359,900Active3 beds 4 baths2,477 sq. ft.1385 White Oak Drive, Chaska, MN 55318
MLS# 6792644Listed by: KELLER WILLIAMS REALTY INTEGRITY LAKES - Open Thu, 12 to 5pmNew
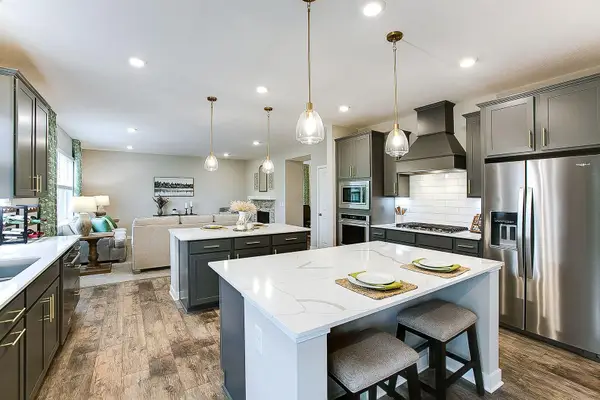 $715,295Active4 beds 4 baths3,084 sq. ft.
$715,295Active4 beds 4 baths3,084 sq. ft.1634 Oak Creek Drive, Chaska, MN 55318
MLS# 6812393Listed by: D.R. HORTON, INC.
