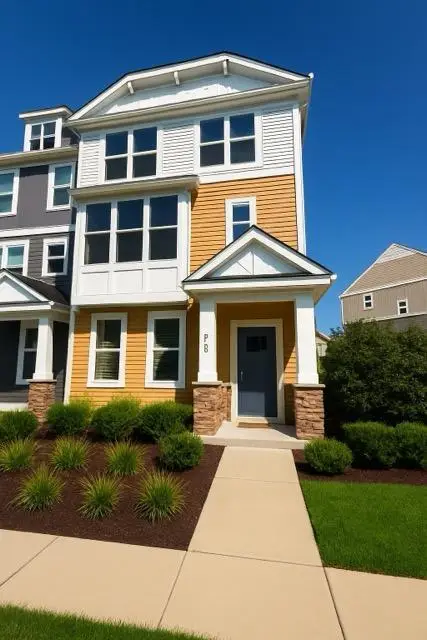959 Edgewood Drive, Chaska, MN 55318
Local realty services provided by:Better Homes and Gardens Real Estate Advantage One
959 Edgewood Drive,Chaska, MN 55318
$335,000
- 3 Beds
- 4 Baths
- 2,517 sq. ft.
- Single family
- Active
Listed by:cindy h johnson
Office:keller williams classic rlty nw
MLS#:6766189
Source:ND_FMAAR
Price summary
- Price:$335,000
- Price per sq. ft.:$133.09
- Monthly HOA dues:$258
About this home
Fabulous views of the Minnesota River Valley! From the moment you step into the foyer—with its spacious entry closet—you’ll feel right at home. The main level offers an easy, open flow, anchored by the inviting living and dining areas. A true highlight here is the sunroom: a wall of windows frames sweeping views of the Minnesota River valley, making this the perfect spot for morning coffee, quiet reading, or just soaking in the beauty of every season.
The kitchen, tucked conveniently between the garage and main living area, makes unloading groceries quick and simple. It’s practical and well-designed, complete with granite countertops and a tiled backsplash that adds a touch of style.
Upstairs, you’ll find three generously sized bedrooms with vaulted ceilings. The primary suite has its own private bath with double sinks, lots of closet space, and a cute built-in vanity with a make-up mirror. Step right out from the primary onto your private deck—the best vantage point for those gorgeous Minnesota River Valley views. Whether it’s sunrise, sunset, or simply a quiet moment of fresh air, this deck is sure to become one of your favorite retreats.
The lower level is built for entertaining. A walkout family room with a cozy gas fireplace sets the stage for game days or movie nights, while the two-level wet bar makes hosting easy. Just outside, the concrete patio extends the fun outdoors. A bonus room on this level offers even more flexibility—set it up as a den, exercise space, or home theater depending on your needs.
With 3 ½ baths, everyone has their own space, and the thoughtful layout means there’s room to spread out without feeling overwhelmed. The townhome community itself is intimate, with just 25 townhomes, giving you a welcoming, neighborly feel without sacrificing privacy.
Contact an agent
Home facts
- Year built:1984
- Listing ID #:6766189
- Added:4 day(s) ago
- Updated:September 29, 2025 at 03:26 PM
Rooms and interior
- Bedrooms:3
- Total bathrooms:4
- Full bathrooms:1
- Half bathrooms:1
- Living area:2,517 sq. ft.
Heating and cooling
- Cooling:Central Air
- Heating:Forced Air
Structure and exterior
- Year built:1984
- Building area:2,517 sq. ft.
- Lot area:0.02 Acres
Utilities
- Water:City Water/Connected
- Sewer:City Sewer/Connected
Finances and disclosures
- Price:$335,000
- Price per sq. ft.:$133.09
- Tax amount:$2,792
New listings near 959 Edgewood Drive
- New
 $199,900Active3 beds 1 baths1,349 sq. ft.
$199,900Active3 beds 1 baths1,349 sq. ft.110 S Elm Street, Chaska, MN 55318
MLS# 6788473Listed by: CHESTNUT REALTY INC - Coming Soon
 $950,000Coming Soon5 beds 4 baths
$950,000Coming Soon5 beds 4 baths1646 Isabella Parkway, Chaska, MN 55318
MLS# 6785534Listed by: EDINA REALTY, INC. - New
 $400,000Active3 beds 3 baths2,025 sq. ft.
$400,000Active3 beds 3 baths2,025 sq. ft.661 Satori Way, Chaska, MN 55318
MLS# 6793122Listed by: META REALTY - New
 $400,000Active3 beds 3 baths2,025 sq. ft.
$400,000Active3 beds 3 baths2,025 sq. ft.661 Satori Way, Chaska, MN 55318
MLS# 6793122Listed by: META REALTY - New
 $439,900Active3 beds 2 baths3,208 sq. ft.
$439,900Active3 beds 2 baths3,208 sq. ft.554 Satori Way, Chaska, MN 55318
MLS# 6770698Listed by: RE/MAX RESULTS - New
 $270,000Active2 beds 2 baths1,414 sq. ft.
$270,000Active2 beds 2 baths1,414 sq. ft.954 Conner Street, Chaska, MN 55318
MLS# 6787185Listed by: ENGEL & VOLKERS LAKE MINNETONKA - New
 $439,900Active3 beds 2 baths1,698 sq. ft.
$439,900Active3 beds 2 baths1,698 sq. ft.554 Satori Way, Chaska, MN 55318
MLS# 6770698Listed by: RE/MAX RESULTS - New
 $335,000Active3 beds 4 baths2,414 sq. ft.
$335,000Active3 beds 4 baths2,414 sq. ft.959 Edgewood Drive, Chaska, MN 55318
MLS# 6766189Listed by: KELLER WILLIAMS CLASSIC RLTY NW - New
 $1,300,496Active5 beds 5 baths4,259 sq. ft.
$1,300,496Active5 beds 5 baths4,259 sq. ft.734 Ensconced Way, Chaska, MN 55318
MLS# 6794218Listed by: JOHN THOMAS REALTY
