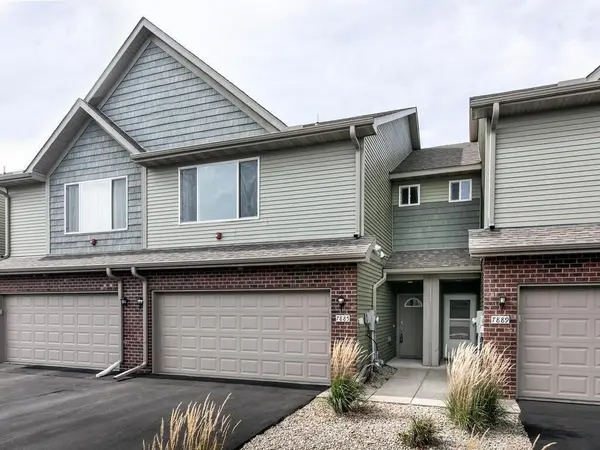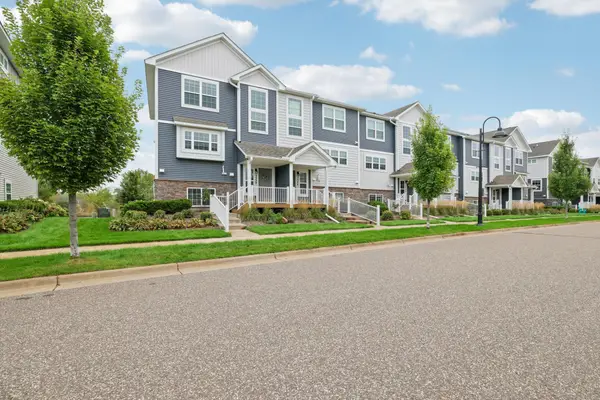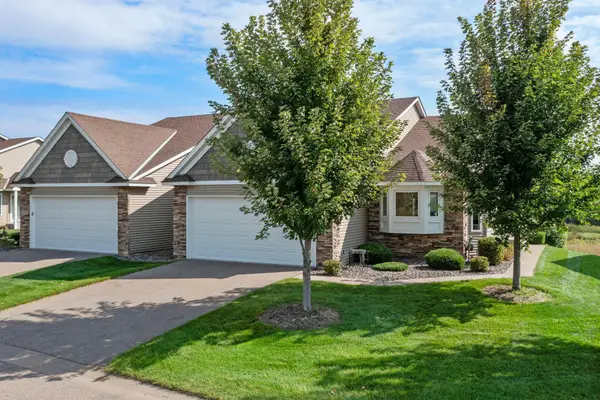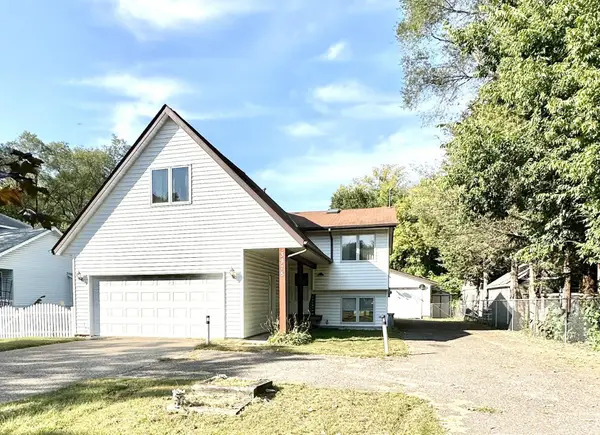603 Village Parkway, Circle Pines, MN 55014
Local realty services provided by:Better Homes and Gardens Real Estate First Choice
603 Village Parkway,Circle Pines, MN 55014
$324,999
- 4 Beds
- 4 Baths
- - sq. ft.
- Townhouse
- Coming Soon
Listed by:katy elise powers
Office:redfin corporation
MLS#:6797931
Source:NSMLS
Price summary
- Price:$324,999
- Monthly HOA dues:$332
About this home
Beautifully updated Circle Pines townhome offering style, space, and comfort! This 4-bedroom, 4-bath home welcomes you with a bright living room featuring a bay window and a cozy two-sided fireplace shared with the family room. The open layout flows seamlessly into the dining area and kitchen, perfect for entertaining. The kitchen boasts sleek quartz countertops, stainless steel appliances, and crisp white cabinetry, with easy access to the deck for outdoor enjoyment. A convenient half bath completes the main level.
Upstairs, you’ll find three spacious bedrooms, including a lovely Primary suite with a walk-in closet and full ensuite bath. The additional bedrooms share a full hallway bathroom. The finished lower level offers incredible flexibility with a second Primary suite featuring a ¾ ensuite bath, ideal for guests or multi-generational living.
Enjoy the convenience of an attached two-car garage and community amenities, including a pool. Move-in ready and beautifully maintained, this one has it all!
Contact an agent
Home facts
- Year built:2003
- Listing ID #:6797931
- Added:1 day(s) ago
- Updated:October 09, 2025 at 02:51 AM
Rooms and interior
- Bedrooms:4
- Total bathrooms:4
- Full bathrooms:2
- Half bathrooms:1
Heating and cooling
- Cooling:Central Air
- Heating:Fireplace(s), Forced Air
Structure and exterior
- Roof:Age Over 8 Years
- Year built:2003
Utilities
- Water:City Water - Connected
- Sewer:City Sewer - Connected
Finances and disclosures
- Price:$324,999
- Tax amount:$3,362 (2024)
New listings near 603 Village Parkway
 $425,000Pending5 beds 2 baths2,600 sq. ft.
$425,000Pending5 beds 2 baths2,600 sq. ft.3881 Oak Lane Ne, Circle Pines, MN 55014
MLS# 6795388Listed by: EDINA REALTY, INC.- New
 $350,000Active4 beds 2 baths1,815 sq. ft.
$350,000Active4 beds 2 baths1,815 sq. ft.243 Galaxy Drive, Circle Pines, MN 55014
MLS# 6790795Listed by: LPT REALTY, LLC - New
 $315,000Active3 beds 3 baths1,681 sq. ft.
$315,000Active3 beds 3 baths1,681 sq. ft.7885 Gotland Lane, Circle Pines, MN 55014
MLS# 6795867Listed by: EDINA REALTY, INC.  $310,000Pending3 beds 3 baths1,643 sq. ft.
$310,000Pending3 beds 3 baths1,643 sq. ft.7550 Woods Edge Boulevard, Circle Pines, MN 55014
MLS# 6788084Listed by: EDINA REALTY, INC. $219,900Active2 beds 1 baths1,458 sq. ft.
$219,900Active2 beds 1 baths1,458 sq. ft.114 South Drive #D, Circle Pines, MN 55014
MLS# 6793179Listed by: DALTON REALTY LLC $219,900Active2 beds 1 baths1,458 sq. ft.
$219,900Active2 beds 1 baths1,458 sq. ft.114 South Drive #D, Circle Pines, MN 55014
MLS# 6793179Listed by: DALTON REALTY LLC $240,000Active3 beds 2 baths1,350 sq. ft.
$240,000Active3 beds 2 baths1,350 sq. ft.4185 Austin Street Ne, Circle Pines, MN 55014
MLS# 6791899Listed by: MINNESOTA REALTY GUIDE, LLC $689,900Active3 beds 3 baths3,084 sq. ft.
$689,900Active3 beds 3 baths3,084 sq. ft.8823 Fraizer Street Ne, Circle Pines, MN 55014
MLS# 6790287Listed by: RE/MAX RESULTS $350,000Pending4 beds 2 baths1,940 sq. ft.
$350,000Pending4 beds 2 baths1,940 sq. ft.3975 Lovell Road, Circle Pines, MN 55014
MLS# 6788973Listed by: EDINA REALTY, INC.
