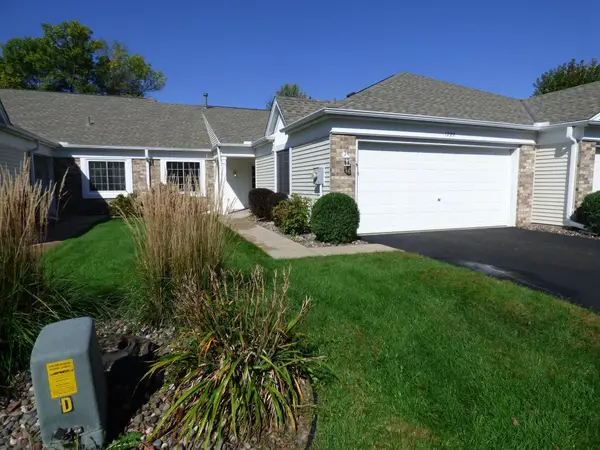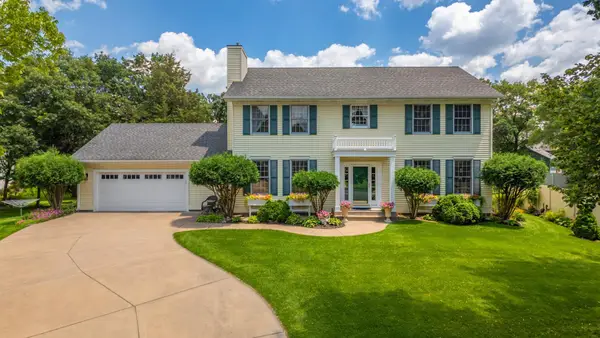11442 North Heights Drive Nw, Coon Rapids, MN 55433
Local realty services provided by:Better Homes and Gardens Real Estate First Choice
11442 North Heights Drive Nw,Coon Rapids, MN 55433
$339,000
- 3 Beds
- 2 Baths
- 1,849 sq. ft.
- Single family
- Active
Upcoming open houses
- Sat, Oct 0412:00 pm - 04:00 pm
- Sun, Oct 0512:00 pm - 04:00 pm
Listed by:shannon stubbs
Office:fish mls realty
MLS#:6796639
Source:NSMLS
Price summary
- Price:$339,000
- Price per sq. ft.:$183.34
About this home
Entire home has been updated. Walk into a beautiful new kitchen w/ hickory cabinets, pantry, lots of storage and stainless appliances. New flooring throughout home. Dining room features 2nd pantry, patio door that leads to 16 x 16 maintenance free deck. 2 bedrooms and bath on main floor. Lower level has a nice family room w/ adjoining open space great for a game table or reading nook. Large bonus flex room w/ walk-in closet great for office, craft room or guest space. Large laundry room. Lower level bathroom has a drain if you wish to add a shower in the future. Outside has a great fenced yard, double garage and 2 x 16 shed with cement floor and garage door. Sprinkler system, color changing LED outdoor lighting on house and garage controlled by app on your phone. Updated furnace, AC and roof {3 years old}
Contact an agent
Home facts
- Year built:1962
- Listing ID #:6796639
- Added:1 day(s) ago
- Updated:September 30, 2025 at 04:55 PM
Rooms and interior
- Bedrooms:3
- Total bathrooms:2
- Full bathrooms:1
- Half bathrooms:1
- Living area:1,849 sq. ft.
Heating and cooling
- Cooling:Central Air
- Heating:Forced Air
Structure and exterior
- Year built:1962
- Building area:1,849 sq. ft.
- Lot area:0.34 Acres
Utilities
- Water:City Water - Connected
- Sewer:City Sewer - Connected
Finances and disclosures
- Price:$339,000
- Price per sq. ft.:$183.34
- Tax amount:$2,688 (2025)
New listings near 11442 North Heights Drive Nw
- Coming Soon
 $415,000Coming Soon3 beds 3 baths
$415,000Coming Soon3 beds 3 baths1520 129th Avenue Nw, Coon Rapids, MN 55448
MLS# 6796559Listed by: COUNSELOR REALTY, INC. - New
 $267,900Active2 beds 2 baths1,432 sq. ft.
$267,900Active2 beds 2 baths1,432 sq. ft.1727 121st Lane Nw, Minneapolis, MN 55448
MLS# 6787054Listed by: REALTY EXECUTIVES ASSOCIATES - New
 $267,900Active2 beds 2 baths1,432 sq. ft.
$267,900Active2 beds 2 baths1,432 sq. ft.1727 121st Lane Nw, Coon Rapids, MN 55448
MLS# 6787054Listed by: REALTY EXECUTIVES ASSOCIATES - New
 $350,000Active3 beds 2 baths1,987 sq. ft.
$350,000Active3 beds 2 baths1,987 sq. ft.12340 Jonquil Street Nw, Coon Rapids, MN 55433
MLS# 6742662Listed by: RE/MAX ADVANTAGE PLUS - New
 $354,900Active3 beds 2 baths2,000 sq. ft.
$354,900Active3 beds 2 baths2,000 sq. ft.12424 Thrush Street Nw, Coon Rapids, MN 55448
MLS# 6795708Listed by: LEADING EDGE REALTY - New
 $295,000Active3 beds 2 baths1,956 sq. ft.
$295,000Active3 beds 2 baths1,956 sq. ft.240 106th Avenue Nw, Coon Rapids, MN 55448
MLS# 6795657Listed by: LUKE TEAM REAL ESTATE - New
 $299,900Active2 beds 2 baths1,172 sq. ft.
$299,900Active2 beds 2 baths1,172 sq. ft.10540 Redwood Street Nw, Coon Rapids, MN 55433
MLS# 6792014Listed by: EDINA REALTY, INC. - New
 $299,900Active2 beds 2 baths1,172 sq. ft.
$299,900Active2 beds 2 baths1,172 sq. ft.10540 Redwood Street Nw, Minneapolis, MN 55433
MLS# 6792014Listed by: EDINA REALTY, INC. - New
 $515,000Active4 beds 4 baths3,406 sq. ft.
$515,000Active4 beds 4 baths3,406 sq. ft.12161 Kerry Street Nw, Coon Rapids, MN 55433
MLS# 6795166Listed by: WEICHERT, REALTORS-INTEGRITY
