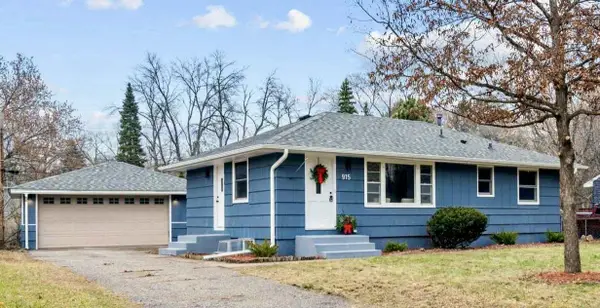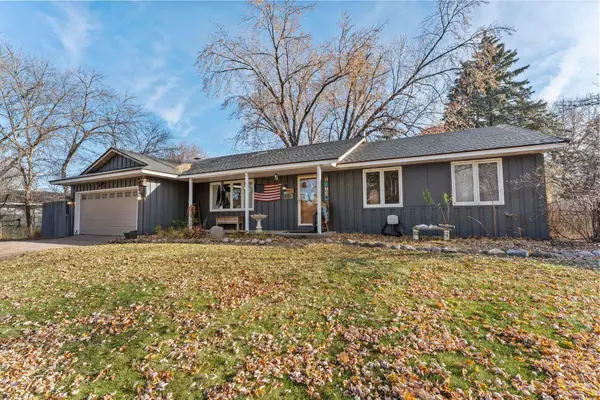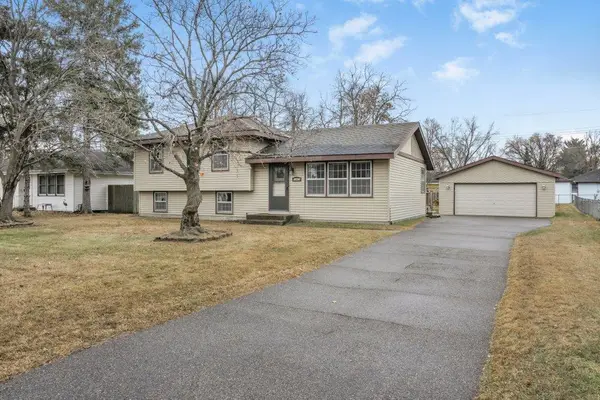12010 Eagle Street Nw, Coon Rapids, MN 55448
Local realty services provided by:Better Homes and Gardens Real Estate First Choice
12010 Eagle Street Nw,Coon Rapids, MN 55448
$385,000
- 4 Beds
- 2 Baths
- 1,732 sq. ft.
- Single family
- Active
Listed by: nicole jelle
Office: keller williams preferred rlty
MLS#:6765167
Source:NSMLS
Price summary
- Price:$385,000
- Price per sq. ft.:$201.36
About this home
Fall in love with this stunning split-level home, perfectly situated on a spacious corner lot! Boasting 4 bedrooms, 2 updated bathrooms, and a 3-car garage, this home offers an inviting open floor plan with vaulted ceilings and modern finishes throughout. The beautifully updated eat-in kitchen features stainless steel appliances, granite countertops, and a center island—ideal for both everyday living and entertaining. The primary suite features two closets—including a walk-in!—and a convenient walkthrough to the upper-level bathroom. The lower-level family room offers durable hard surface flooring and a spacious, comfortable layout. Step outside to two-tier composite deck overlooking a large, fenced-in backyard with a paver patio, fire pit, and storage shed. With a concrete driveway, insulated garage, and a brand-new furnace installed in 2025, this home is as practical as it is beautiful. Conveniently located near parks, trails, restaurants, shopping, and highways—plus, a quick close is possible. Don’t miss the chance to call this exceptional property home!
Contact an agent
Home facts
- Year built:1997
- Listing ID #:6765167
- Added:91 day(s) ago
- Updated:November 27, 2025 at 05:43 AM
Rooms and interior
- Bedrooms:4
- Total bathrooms:2
- Full bathrooms:1
- Living area:1,732 sq. ft.
Heating and cooling
- Cooling:Central Air
- Heating:Forced Air
Structure and exterior
- Roof:Asphalt
- Year built:1997
- Building area:1,732 sq. ft.
- Lot area:0.28 Acres
Utilities
- Water:City Water - Connected
- Sewer:City Sewer - Connected
Finances and disclosures
- Price:$385,000
- Price per sq. ft.:$201.36
- Tax amount:$374 (2025)
New listings near 12010 Eagle Street Nw
- Open Sat, 1 to 3pmNew
 $289,900Active4 beds 1 baths1,623 sq. ft.
$289,900Active4 beds 1 baths1,623 sq. ft.915 112th Avenue Nw, Coon Rapids, MN 55448
MLS# 6822270Listed by: BEYCOME BROKERAGE REALTY LLC - Coming SoonOpen Sat, 11am to 1pm
 $569,900Coming Soon5 beds 4 baths
$569,900Coming Soon5 beds 4 baths12796 Bluebird Street Nw, Coon Rapids, MN 55448
MLS# 6816181Listed by: KELLER WILLIAMS CLASSIC REALTY - New
 $209,900Active2 beds 2 baths1,326 sq. ft.
$209,900Active2 beds 2 baths1,326 sq. ft.811 98th Avenue Nw #101, Coon Rapids, MN 55433
MLS# 6821890Listed by: CENTURY 21 MOLINE REALTY INC - New
 $209,900Active2 beds 2 baths1,326 sq. ft.
$209,900Active2 beds 2 baths1,326 sq. ft.811 98th Avenue Nw #101, Minneapolis, MN 55433
MLS# 6821890Listed by: CENTURY 21 MOLINE REALTY INC - New
 $287,500Active2 beds 1 baths1,292 sq. ft.
$287,500Active2 beds 1 baths1,292 sq. ft.10511 Redwood Street Nw, Minneapolis, MN 55433
MLS# 6819257Listed by: EDINA REALTY, INC. - New
 $394,900Active4 beds 3 baths2,420 sq. ft.
$394,900Active4 beds 3 baths2,420 sq. ft.10239 Raven Street Nw, Coon Rapids, MN 55433
MLS# 6819706Listed by: RE/MAX RESULTS - New
 $275,000Active4 beds 2 baths1,680 sq. ft.
$275,000Active4 beds 2 baths1,680 sq. ft.1063 109th Avenue Nw, Coon Rapids, MN 55448
MLS# 6820492Listed by: COLDWELL BANKER REALTY - New
 $290,000Active4 beds 2 baths1,620 sq. ft.
$290,000Active4 beds 2 baths1,620 sq. ft.2862 116th Avenue Nw, Minneapolis, MN 55433
MLS# 6818014Listed by: KELLER WILLIAMS CLASSIC REALTY - New
 $290,000Active4 beds 2 baths1,190 sq. ft.
$290,000Active4 beds 2 baths1,190 sq. ft.2862 116th Avenue Nw, Coon Rapids, MN 55433
MLS# 6818014Listed by: KELLER WILLIAMS CLASSIC REALTY - Coming SoonOpen Sat, 10am to 12pm
 $520,000Coming Soon6 beds 3 baths
$520,000Coming Soon6 beds 3 baths12189 Lily Street Nw, Coon Rapids, MN 55433
MLS# 6820705Listed by: WEICHERT, REALTORS-ADVANTAGE
