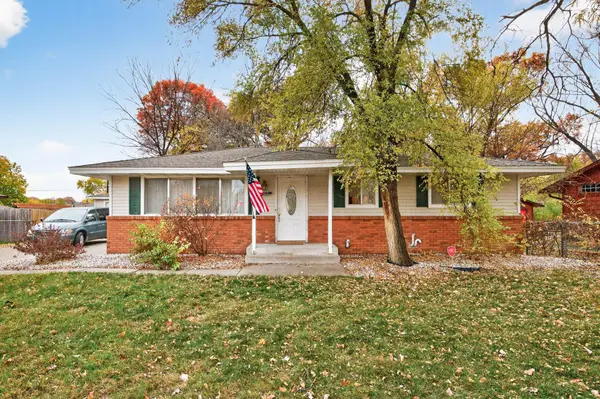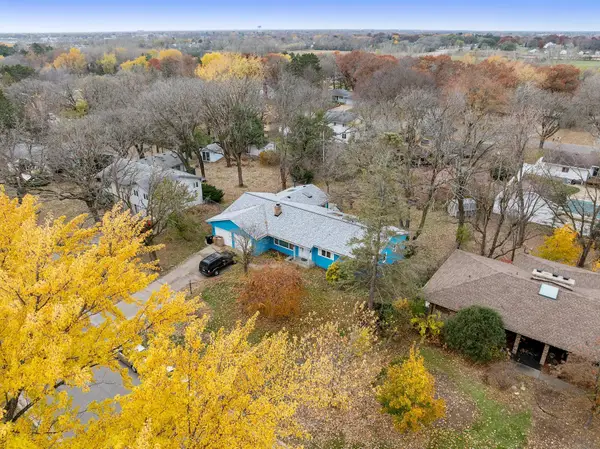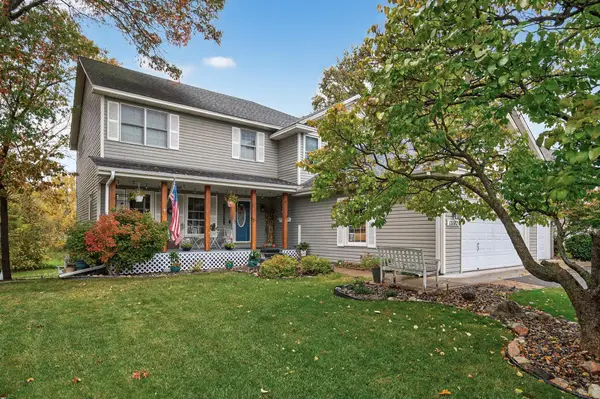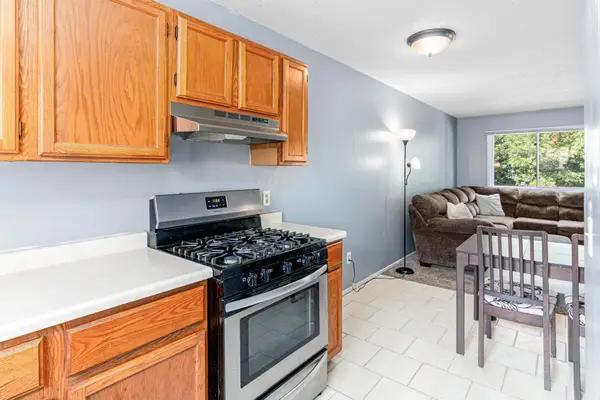12720 Ibis Street Nw, Coon Rapids, MN 55448
Local realty services provided by:Better Homes and Gardens Real Estate Advantage One
12720 Ibis Street Nw,Coon Rapids, MN 55448
$405,000
- 3 Beds
- 3 Baths
- 2,439 sq. ft.
- Single family
- Active
Listed by: jonathan soto
Office: re/max results
MLS#:6750342
Source:NSMLS
Price summary
- Price:$405,000
- Price per sq. ft.:$137.29
About this home
Welcome to this beautifully updated 3-bedroom, 3-bath, 2-story home, offering modern touches and classic charm inside and out.
Nestled on a spacious corner lot with mature trees, this home greets you with its warm wood exterior, brick accents, and inviting curb appeal. Step inside to find fresh paint, crisp white trim, updated fixtures, and gorgeous luxury vinyl plank flooring throughout.
The bright kitchen features freshly painted cabinetry, stainless steel appliances, quartz countertops, and a stylish tile backsplash—perfect for everyday living and entertaining.
Upstairs, the master suite is your personal retreat with a large private bath, double vanities, a relaxing soaking tub, and plenty of storage. Updated bathrooms throughout include new vanities, modern mirrors, and sleek finishes.
The foyer makes a grand statement with a stunning arched window above the front door, decorative side glass panels, and a classic white staircase that sets the tone for the rest of the home. The spacious living area boasts a cozy fireplace and plenty of natural light for gathering with family and friends.
Downstairs, the finished basement adds even more living space with a rustic stone fireplace, charming wood-planked ceiling, soft carpeting, and warm recessed lighting—ideal for movie nights, a game room, or extra entertaining space.
Out back, you’ll love the large wooden deck overlooking mature trees, garden beds, and plenty of room to relax, entertain, or let kids and pets play freely.
Recent updates include paint, trim, quartz countertops, vanities, mirrors, LVP flooring, and stainless appliances—move right in and enjoy!
Contact an agent
Home facts
- Year built:1989
- Listing ID #:6750342
- Added:127 day(s) ago
- Updated:November 12, 2025 at 01:43 PM
Rooms and interior
- Bedrooms:3
- Total bathrooms:3
- Full bathrooms:2
- Half bathrooms:1
- Living area:2,439 sq. ft.
Heating and cooling
- Cooling:Central Air
- Heating:Forced Air
Structure and exterior
- Roof:Asphalt
- Year built:1989
- Building area:2,439 sq. ft.
- Lot area:0.28 Acres
Utilities
- Water:City Water - Connected
- Sewer:City Sewer - Connected
Finances and disclosures
- Price:$405,000
- Price per sq. ft.:$137.29
- Tax amount:$3,825 (2025)
New listings near 12720 Ibis Street Nw
- New
 $349,999Active2 beds 2 baths2,364 sq. ft.
$349,999Active2 beds 2 baths2,364 sq. ft.228 104th Lane Nw, Coon Rapids, MN 55448
MLS# 6816777Listed by: RE/MAX SYNERGY - Coming Soon
 $410,000Coming Soon4 beds 3 baths
$410,000Coming Soon4 beds 3 baths12554 Grouse Street Nw, Coon Rapids, MN 55448
MLS# 6810284Listed by: KELLER WILLIAMS CLASSIC RLTY NW - Coming Soon
 $585,000Coming Soon5 beds 4 baths
$585,000Coming Soon5 beds 4 baths13182 Zion Street Nw, Coon Rapids, MN 55448
MLS# 6816575Listed by: KELLER WILLIAMS CLASSIC RLTY NW - New
 $239,900Active3 beds 2 baths1,210 sq. ft.
$239,900Active3 beds 2 baths1,210 sq. ft.2001 103rd Lane Nw, Coon Rapids, MN 55433
MLS# 6816076Listed by: EDINA REALTY, INC. - New
 $239,900Active3 beds 2 baths1,210 sq. ft.
$239,900Active3 beds 2 baths1,210 sq. ft.2001 103rd Lane Nw, Minneapolis, MN 55433
MLS# 6816076Listed by: EDINA REALTY, INC. - Open Fri, 3:30 to 5pmNew
 $429,900Active4 beds 3 baths2,144 sq. ft.
$429,900Active4 beds 3 baths2,144 sq. ft.10419 Goldenrod Street Nw, Coon Rapids, MN 55448
MLS# 6815629Listed by: RE/MAX ADVANTAGE PLUS - New
 $330,000Active4 beds 2 baths2,167 sq. ft.
$330,000Active4 beds 2 baths2,167 sq. ft.9706 Foley Boulevard Nw, Coon Rapids, MN 55433
MLS# 6815367Listed by: PEMBERTON RE - New
 $225,000Active2 beds 2 baths1,152 sq. ft.
$225,000Active2 beds 2 baths1,152 sq. ft.10658 Hummingbird Street Nw, Coon Rapids, MN 55433
MLS# 6755475Listed by: RE/MAX RESULTS - New
 $349,800Active4 beds 2 baths1,750 sq. ft.
$349,800Active4 beds 2 baths1,750 sq. ft.1285 103rd Lane Nw, Coon Rapids, MN 55433
MLS# 6803049Listed by: RE/MAX RESULTS - New
 $225,000Active2 beds 2 baths1,152 sq. ft.
$225,000Active2 beds 2 baths1,152 sq. ft.10658 Hummingbird Street Nw, Minneapolis, MN 55433
MLS# 6755475Listed by: RE/MAX RESULTS
