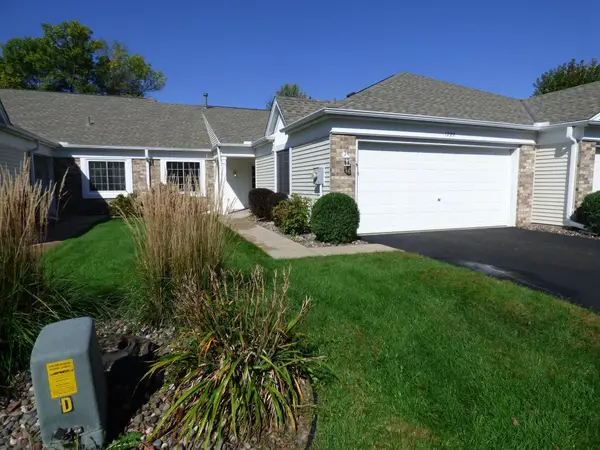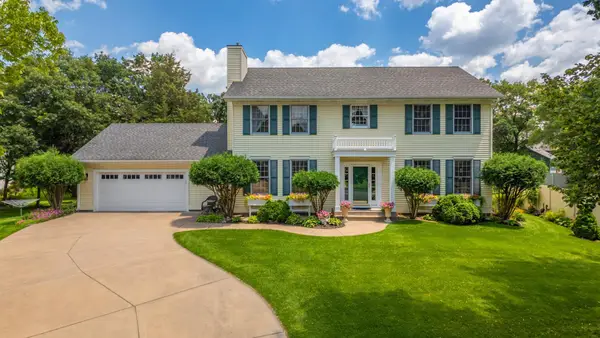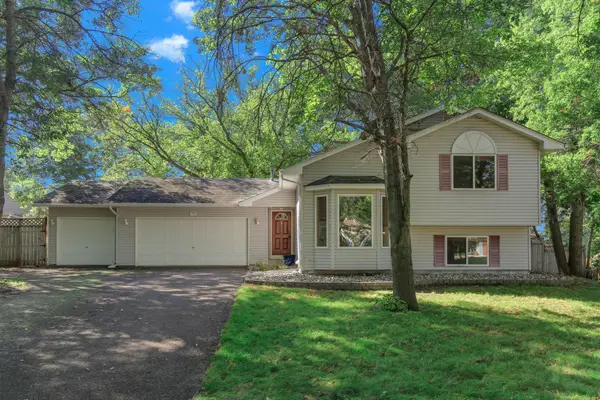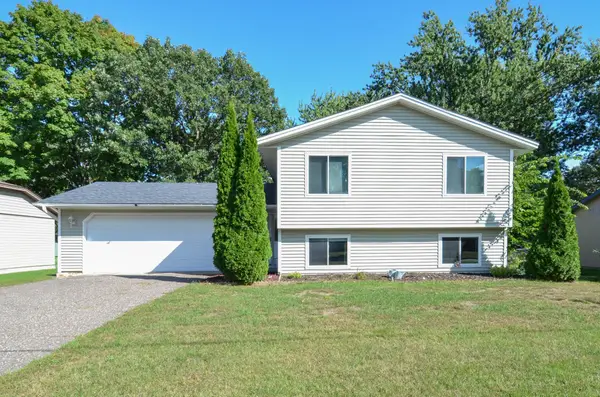12944 Martin Street Nw, Coon Rapids, MN 55448
Local realty services provided by:Better Homes and Gardens Real Estate First Choice
12944 Martin Street Nw,Coon Rapids, MN 55448
$435,000
- 4 Beds
- 3 Baths
- 2,051 sq. ft.
- Single family
- Active
Listed by:team freeburg
Office:re/max results
MLS#:6793939
Source:NSMLS
Price summary
- Price:$435,000
- Price per sq. ft.:$136.58
About this home
Custom-Built Two-Story in Oaks of Shenandoah - Coon Rapids.
Discover the charm and comfort of this one-owner, custom-built two-story tucked into the highly sought-after Oaks of Shenandoah. From the moment you arrive, you'll notice the exceptional care and timeless quality that make this home stand out.
With four bedrooms all on one level and three full tile baths, the design is perfect for both daily living and entertaining. The main level features a cozy brick-front fireplace with built-ins, a formal dining room for special occasions, and expansive windows the fill the home with natural light. The informal dining area opens directly to a brand-new oversized deck, creating the perfect flow for gatherings or peaceful evenings outdoors.
Upstairs, the spacious owner's suite is a true retreat, complete with serene views of the private, tree-lined backyard.
Additional highlights include rich custom woodwork throughout, a new roof in 2024, and a lower level with daylight and egress window - ready to be finished to your liking.
Step outside to your own backyard sanctuary, beautifully landscaped with mature trees, vibrant perennials, and a full irrigation system. Enjoy relaxing on the new deck, surrounded by nature and the beauty of the peaceful neighborhood.
All of this is located close to schools, shopping, and everyday conveniences. With a quick closing possible, this rare opportunity
Contact an agent
Home facts
- Year built:1987
- Listing ID #:6793939
- Added:4 day(s) ago
- Updated:September 29, 2025 at 07:43 PM
Rooms and interior
- Bedrooms:4
- Total bathrooms:3
- Full bathrooms:2
- Half bathrooms:1
- Living area:2,051 sq. ft.
Heating and cooling
- Cooling:Central Air
- Heating:Forced Air
Structure and exterior
- Roof:Age 8 Years or Less, Asphalt
- Year built:1987
- Building area:2,051 sq. ft.
- Lot area:0.31 Acres
Utilities
- Water:City Water - Connected, City Water - In Street
- Sewer:City Sewer - Connected, City Sewer - In Street
Finances and disclosures
- Price:$435,000
- Price per sq. ft.:$136.58
- Tax amount:$3,896 (2025)
New listings near 12944 Martin Street Nw
- New
 $267,900Active2 beds 2 baths1,432 sq. ft.
$267,900Active2 beds 2 baths1,432 sq. ft.1727 121st Lane Nw, Minneapolis, MN 55448
MLS# 6787054Listed by: REALTY EXECUTIVES ASSOCIATES - New
 $267,900Active2 beds 2 baths1,432 sq. ft.
$267,900Active2 beds 2 baths1,432 sq. ft.1727 121st Lane Nw, Coon Rapids, MN 55448
MLS# 6787054Listed by: REALTY EXECUTIVES ASSOCIATES - New
 $350,000Active3 beds 2 baths1,987 sq. ft.
$350,000Active3 beds 2 baths1,987 sq. ft.12340 Jonquil Street Nw, Coon Rapids, MN 55433
MLS# 6742662Listed by: RE/MAX ADVANTAGE PLUS - Coming Soon
 $354,900Coming Soon3 beds 2 baths
$354,900Coming Soon3 beds 2 baths12424 Thrush Street Nw, Coon Rapids, MN 55448
MLS# 6795708Listed by: LEADING EDGE REALTY - New
 $295,000Active3 beds 2 baths1,956 sq. ft.
$295,000Active3 beds 2 baths1,956 sq. ft.240 106th Avenue Nw, Coon Rapids, MN 55448
MLS# 6795657Listed by: LUKE TEAM REAL ESTATE - New
 $299,900Active2 beds 2 baths1,172 sq. ft.
$299,900Active2 beds 2 baths1,172 sq. ft.10540 Redwood Street Nw, Coon Rapids, MN 55433
MLS# 6792014Listed by: EDINA REALTY, INC. - New
 $299,900Active2 beds 2 baths1,172 sq. ft.
$299,900Active2 beds 2 baths1,172 sq. ft.10540 Redwood Street Nw, Minneapolis, MN 55433
MLS# 6792014Listed by: EDINA REALTY, INC. - New
 $515,000Active4 beds 4 baths3,406 sq. ft.
$515,000Active4 beds 4 baths3,406 sq. ft.12161 Kerry Street Nw, Coon Rapids, MN 55433
MLS# 6795166Listed by: WEICHERT, REALTORS-INTEGRITY - New
 $414,900Active3 beds 2 baths1,825 sq. ft.
$414,900Active3 beds 2 baths1,825 sq. ft.11852 Yellow Pine Street Nw, Coon Rapids, MN 55448
MLS# 6795103Listed by: EMPIRE REALTY LLC - New
 $335,000Active4 beds 2 baths1,712 sq. ft.
$335,000Active4 beds 2 baths1,712 sq. ft.12407 Olive Street Nw, Coon Rapids, MN 55448
MLS# 6795052Listed by: KELLER WILLIAMS CLASSIC REALTY
