2315 131st Avenue Nw, Coon Rapids, MN 55448
Local realty services provided by:Better Homes and Gardens Real Estate First Choice
2315 131st Avenue Nw,Coon Rapids, MN 55448
$435,000
- 3 Beds
- 3 Baths
- 2,697 sq. ft.
- Single family
- Pending
Listed by: james e garry
Office: redfin corporation
MLS#:6794032
Source:NSMLS
Price summary
- Price:$435,000
- Price per sq. ft.:$157.21
About this home
This custom walk-out rambler offers an open-concept design with three bedrooms and numerous upgrades, including Andersen Low-E windows. Set on a ¾-acre lot that backs to 10 acres of wooded city-owned land, the home combines privacy with beautiful natural views. The kitchen features newer stainless steel appliances—range, refrigerator, and dishwasher—solid oak paneled cabinets, and a floating island. A striking 12' x 8' window in the living room overlooks the backyard and woods, complemented by a moveable free-standing electric fireplace. The main-level owner's suite includes a Jacuzzi tub, walk-in shower, and a spacious walk-in closet with built-in shelving. Additional highlights include a four-zone hot water heating system, central air conditioning, and a newer water heater. The attached heated garage measures 22' x 24', comes with an opener and MyQ smartphone hub, and includes a 220-volt outlet and a hose faucet for added convenience. A GAF roof, installed in 2018 by a licensed contractor, completes this well-maintained home.
Contact an agent
Home facts
- Year built:1992
- Listing ID #:6794032
- Added:43 day(s) ago
- Updated:November 15, 2025 at 09:25 AM
Rooms and interior
- Bedrooms:3
- Total bathrooms:3
- Full bathrooms:1
- Half bathrooms:1
- Living area:2,697 sq. ft.
Heating and cooling
- Cooling:Central Air
- Heating:Baseboard, Boiler, Radiant, Radiant Floor, Zoned
Structure and exterior
- Roof:Age 8 Years or Less, Asphalt, Pitched
- Year built:1992
- Building area:2,697 sq. ft.
- Lot area:0.69 Acres
Utilities
- Water:City Water - Connected
- Sewer:City Sewer - Connected
Finances and disclosures
- Price:$435,000
- Price per sq. ft.:$157.21
- Tax amount:$4,048 (2025)
New listings near 2315 131st Avenue Nw
- Open Sat, 2 to 4pmNew
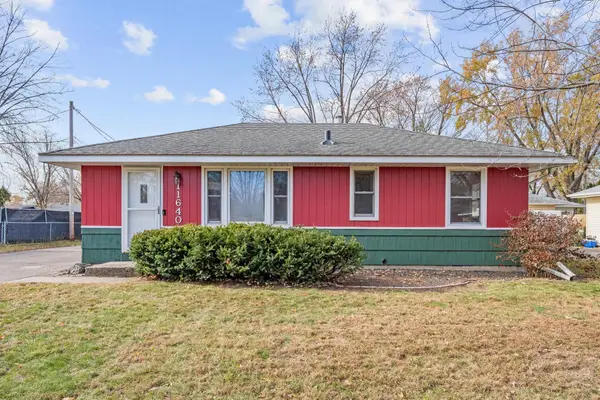 $290,000Active3 beds 2 baths1,340 sq. ft.
$290,000Active3 beds 2 baths1,340 sq. ft.11640 Larch Street Nw, Coon Rapids, MN 55448
MLS# 6701197Listed by: KELLER WILLIAMS SELECT REALTY - New
 $370,000Active2 beds 2 baths1,690 sq. ft.
$370,000Active2 beds 2 baths1,690 sq. ft.2147 125th Lane Nw, Coon Rapids, MN 55448
MLS# 6784906Listed by: KELLER WILLIAMS REALTY INTEGRITY LAKES - New
 $470,000Active4 beds 4 baths2,788 sq. ft.
$470,000Active4 beds 4 baths2,788 sq. ft.12760 Raven Street Nw, Coon Rapids, MN 55448
MLS# 6816174Listed by: RE/MAX RESULTS - Coming Soon
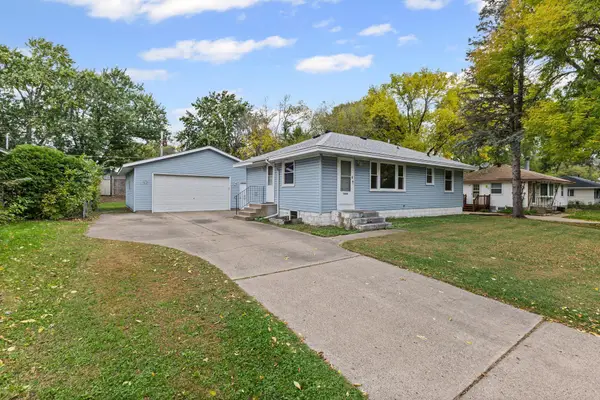 $285,000Coming Soon4 beds 1 baths
$285,000Coming Soon4 beds 1 baths10964 Magnolia Street Nw, Coon Rapids, MN 55448
MLS# 6801848Listed by: PEMBERTON RE - Open Sun, 11am to 1pmNew
 $349,900Active4 beds 2 baths1,600 sq. ft.
$349,900Active4 beds 2 baths1,600 sq. ft.10648 Wren Street Nw, Coon Rapids, MN 55433
MLS# 6813116Listed by: EXP REALTY - Open Sat, 10am to 12pmNew
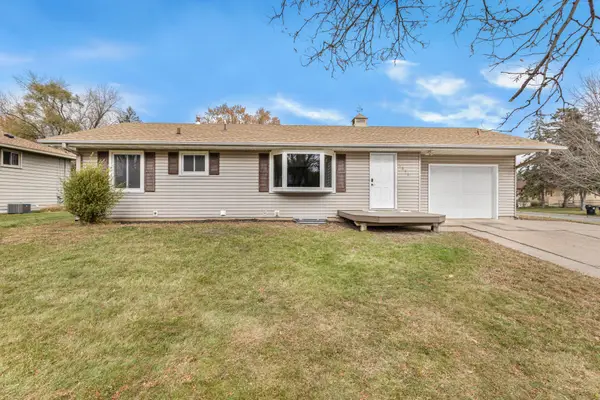 $369,000Active5 beds 2 baths1,827 sq. ft.
$369,000Active5 beds 2 baths1,827 sq. ft.2633 103rd Avenue Nw, Coon Rapids, MN 55433
MLS# 6815389Listed by: KELLER WILLIAMS CLASSIC REALTY - New
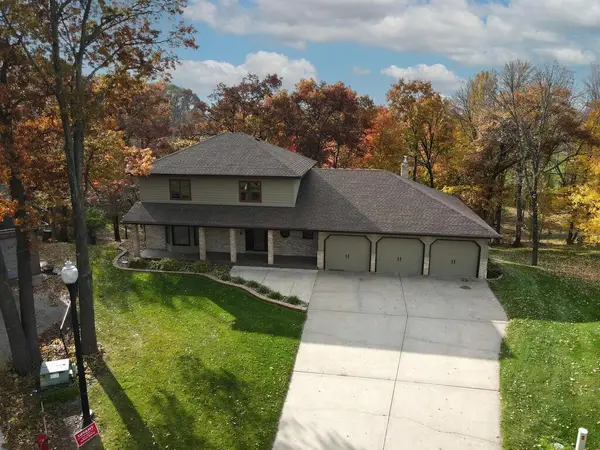 $624,900Active4 beds 4 baths4,031 sq. ft.
$624,900Active4 beds 4 baths4,031 sq. ft.1930 127th Circle Nw, Coon Rapids, MN 55448
MLS# 6814495Listed by: RE/MAX RESULTS - Open Sat, 11am to 2pmNew
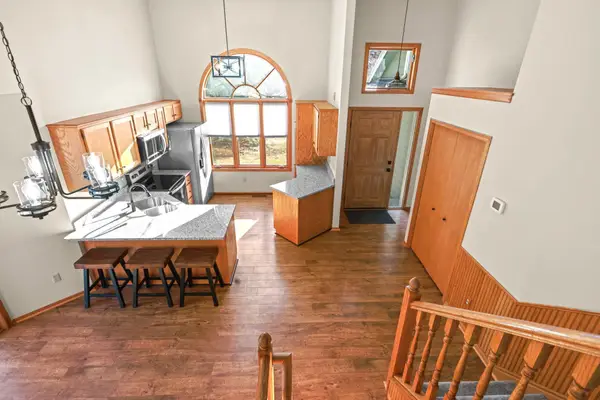 $369,900Active4 beds 2 baths1,910 sq. ft.
$369,900Active4 beds 2 baths1,910 sq. ft.3649 121st Avenue Nw, Coon Rapids, MN 55433
MLS# 6817226Listed by: COUNSELOR REALTY, INC. 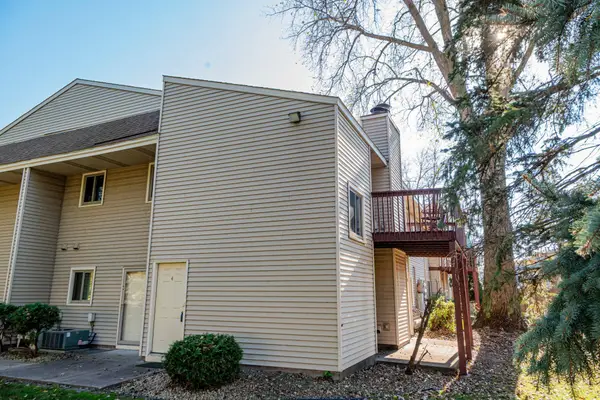 $179,900Active2 beds 1 baths1,116 sq. ft.
$179,900Active2 beds 1 baths1,116 sq. ft.10650 Kumquat Street Nw #504, Coon Rapids, MN 55448
MLS# 6806647Listed by: RE/MAX RESULTS - NISSWA- New
 $363,900Active4 beds 3 baths1,920 sq. ft.
$363,900Active4 beds 3 baths1,920 sq. ft.899 123rd Lane Nw, Coon Rapids, MN 55448
MLS# 6817202Listed by: CENTRAL MN REALTY LLC
