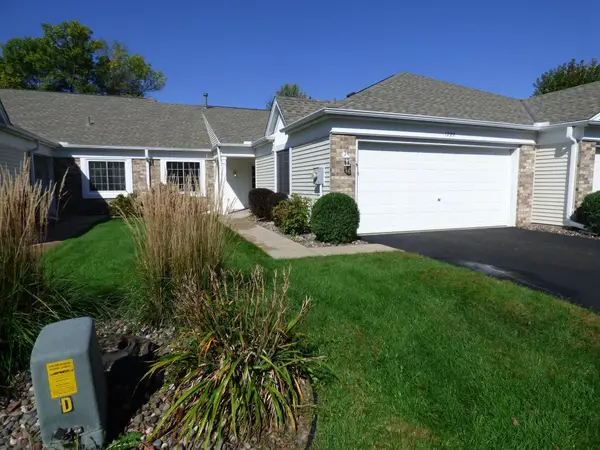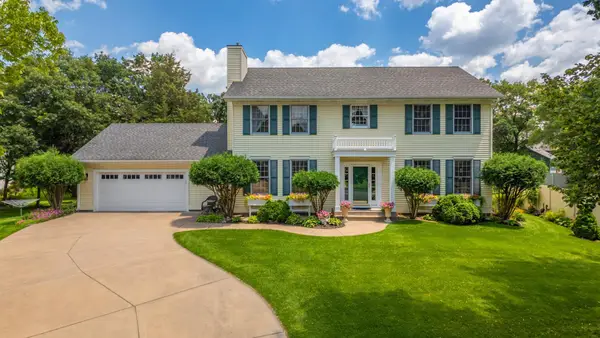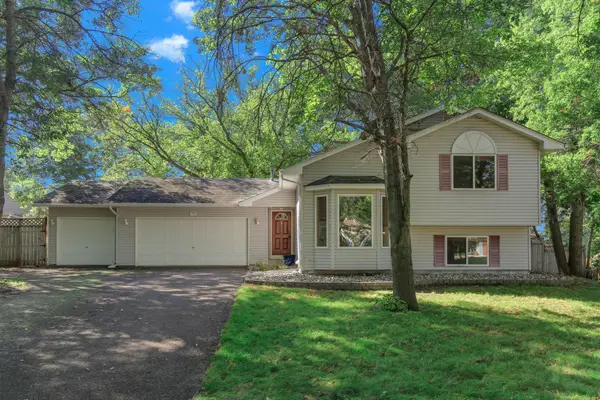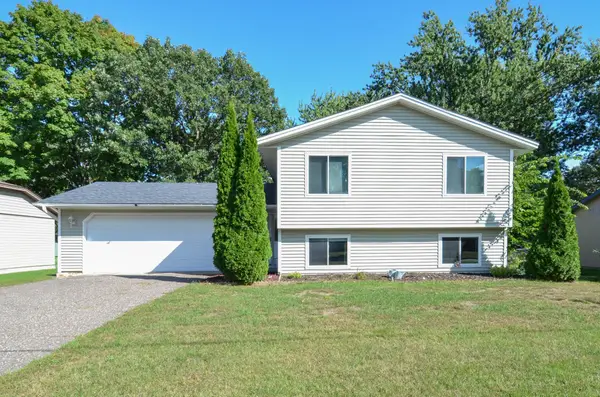420 127th Lane Nw, Coon Rapids, MN 55448
Local realty services provided by:Better Homes and Gardens Real Estate First Choice
420 127th Lane Nw,Coon Rapids, MN 55448
$624,900
- 5 Beds
- 4 Baths
- 3,850 sq. ft.
- Single family
- Active
Listed by:todd a chester
Office:counselor realty, inc.
MLS#:6753306
Source:NSMLS
Price summary
- Price:$624,900
- Price per sq. ft.:$162.31
About this home
Second time available and amazing opportunity to own! Al Parent built former parade model on private cul de sac, lot on the 1600 acre Bunker Hills Regional Park and golf course. Timeless design and finishes. Upper level features primary suite with dual walk-in closets, private secondary deck and a spacious private owners spa like bath that offers dual sinks, tub and separate shower. Upper level also features 3 additional bedrooms and full bath.
Main floor laundry, gorgeous kitchen, custom cabinets, granite kitchen counter tops, built in stainless steel appliances. This home also features informal & formal dining room that is currently being used as an office. Relax and enjoy the peacefulness in your very own den/ music room with built in bookshelves and fireplace. The main and lower level family rooms both offer fireplaces for a total of 3. Gleaming hardwood floors, large sunroom, 2 maintenance free decks overlooking private backyard with hot tub, and shed and fenced in backyard, Blaine high school district. This property offers peaceful country living in the city close to schools, shopping, etc. with walking distance to Bunker Beach, campground, Bunker Hills golf course and full access to Bunker Hills Park. Highly sought after neighborhood.
Contact an agent
Home facts
- Year built:1992
- Listing ID #:6753306
- Added:80 day(s) ago
- Updated:September 29, 2025 at 01:43 PM
Rooms and interior
- Bedrooms:5
- Total bathrooms:4
- Full bathrooms:2
- Half bathrooms:1
- Living area:3,850 sq. ft.
Heating and cooling
- Cooling:Central Air
- Heating:Fireplace(s), Forced Air
Structure and exterior
- Roof:Age 8 Years or Less, Asphalt, Pitched
- Year built:1992
- Building area:3,850 sq. ft.
- Lot area:0.39 Acres
Utilities
- Water:City Water - Connected
- Sewer:City Sewer - Connected
Finances and disclosures
- Price:$624,900
- Price per sq. ft.:$162.31
- Tax amount:$6,106 (2025)
New listings near 420 127th Lane Nw
- New
 $267,900Active2 beds 2 baths1,432 sq. ft.
$267,900Active2 beds 2 baths1,432 sq. ft.1727 121st Lane Nw, Minneapolis, MN 55448
MLS# 6787054Listed by: REALTY EXECUTIVES ASSOCIATES - New
 $267,900Active2 beds 2 baths1,432 sq. ft.
$267,900Active2 beds 2 baths1,432 sq. ft.1727 121st Lane Nw, Coon Rapids, MN 55448
MLS# 6787054Listed by: REALTY EXECUTIVES ASSOCIATES - New
 $350,000Active3 beds 2 baths1,987 sq. ft.
$350,000Active3 beds 2 baths1,987 sq. ft.12340 Jonquil Street Nw, Coon Rapids, MN 55433
MLS# 6742662Listed by: RE/MAX ADVANTAGE PLUS - Coming Soon
 $354,900Coming Soon3 beds 2 baths
$354,900Coming Soon3 beds 2 baths12424 Thrush Street Nw, Coon Rapids, MN 55448
MLS# 6795708Listed by: LEADING EDGE REALTY - New
 $295,000Active3 beds 2 baths1,956 sq. ft.
$295,000Active3 beds 2 baths1,956 sq. ft.240 106th Avenue Nw, Coon Rapids, MN 55448
MLS# 6795657Listed by: LUKE TEAM REAL ESTATE - New
 $299,900Active2 beds 2 baths1,172 sq. ft.
$299,900Active2 beds 2 baths1,172 sq. ft.10540 Redwood Street Nw, Coon Rapids, MN 55433
MLS# 6792014Listed by: EDINA REALTY, INC. - New
 $299,900Active2 beds 2 baths1,172 sq. ft.
$299,900Active2 beds 2 baths1,172 sq. ft.10540 Redwood Street Nw, Minneapolis, MN 55433
MLS# 6792014Listed by: EDINA REALTY, INC. - New
 $515,000Active4 beds 4 baths3,406 sq. ft.
$515,000Active4 beds 4 baths3,406 sq. ft.12161 Kerry Street Nw, Coon Rapids, MN 55433
MLS# 6795166Listed by: WEICHERT, REALTORS-INTEGRITY - New
 $414,900Active3 beds 2 baths1,825 sq. ft.
$414,900Active3 beds 2 baths1,825 sq. ft.11852 Yellow Pine Street Nw, Coon Rapids, MN 55448
MLS# 6795103Listed by: EMPIRE REALTY LLC - New
 $335,000Active4 beds 2 baths1,712 sq. ft.
$335,000Active4 beds 2 baths1,712 sq. ft.12407 Olive Street Nw, Coon Rapids, MN 55448
MLS# 6795052Listed by: KELLER WILLIAMS CLASSIC REALTY
