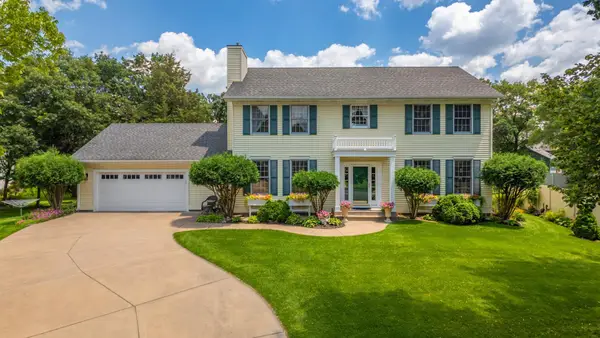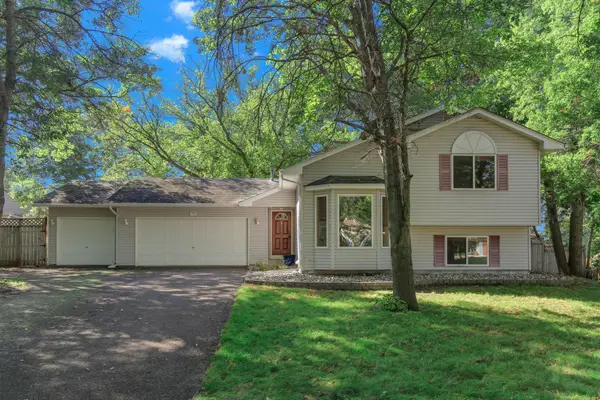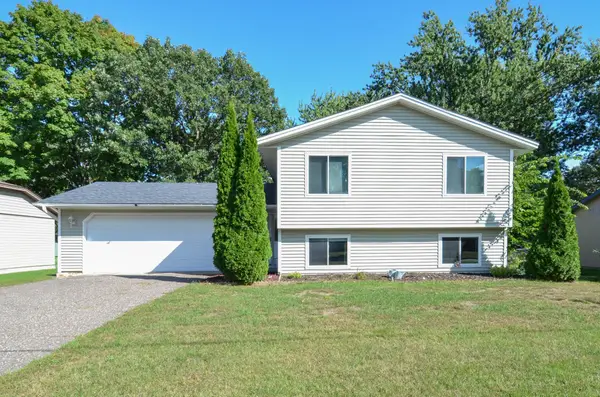9710 Avocet Street Nw, Coon Rapids, MN 55433
Local realty services provided by:Better Homes and Gardens Real Estate First Choice
Listed by:amy peterson
Office:edina realty, inc.
MLS#:6763717
Source:NSMLS
Price summary
- Price:$395,000
- Price per sq. ft.:$158.25
About this home
This inviting multi-level home offers a flexible floor plan designed for both everyday living and entertaining. The updated kitchen flows into a spacious open-concept great room, perfect for gatherings or relaxed evenings. A main level office provides an ideal work-from-home space or could easily become a 4th bedroom to suit your needs. The lower level recreation area offers endless potential—whether you imagine a movie room, game space, or a future primary suite retreat. Outside, enjoy a fully fenced backyard complete with a large deck, firepit area, in-ground sprinkler system, and a handy storage shed—an ideal setup for outdoor enjoyment. Located near parks and trail systems with convenient access to shopping, dining, major roads, transit options, and all the amenities today’s homeowner expects. Welcome home!
Contact an agent
Home facts
- Year built:1970
- Listing ID #:6763717
- Added:59 day(s) ago
- Updated:September 29, 2025 at 01:43 AM
Rooms and interior
- Bedrooms:3
- Total bathrooms:2
- Full bathrooms:1
- Half bathrooms:1
- Living area:2,232 sq. ft.
Heating and cooling
- Cooling:Central Air
- Heating:Forced Air
Structure and exterior
- Roof:Age 8 Years or Less, Asphalt
- Year built:1970
- Building area:2,232 sq. ft.
- Lot area:0.28 Acres
Utilities
- Water:City Water - Connected
- Sewer:City Sewer - Connected
Finances and disclosures
- Price:$395,000
- Price per sq. ft.:$158.25
- Tax amount:$3,851 (2025)
New listings near 9710 Avocet Street Nw
- New
 $350,000Active3 beds 2 baths1,987 sq. ft.
$350,000Active3 beds 2 baths1,987 sq. ft.12340 Jonquil Street Nw, Coon Rapids, MN 55433
MLS# 6742662Listed by: RE/MAX ADVANTAGE PLUS - Coming Soon
 $354,900Coming Soon3 beds 2 baths
$354,900Coming Soon3 beds 2 baths12424 Thrush Street Nw, Coon Rapids, MN 55448
MLS# 6795708Listed by: LEADING EDGE REALTY - New
 $295,000Active3 beds 2 baths1,956 sq. ft.
$295,000Active3 beds 2 baths1,956 sq. ft.240 106th Avenue Nw, Coon Rapids, MN 55448
MLS# 6795657Listed by: LUKE TEAM REAL ESTATE - New
 $299,900Active2 beds 2 baths1,172 sq. ft.
$299,900Active2 beds 2 baths1,172 sq. ft.10540 Redwood Street Nw, Coon Rapids, MN 55433
MLS# 6792014Listed by: EDINA REALTY, INC. - New
 $299,900Active2 beds 2 baths1,172 sq. ft.
$299,900Active2 beds 2 baths1,172 sq. ft.10540 Redwood Street Nw, Minneapolis, MN 55433
MLS# 6792014Listed by: EDINA REALTY, INC. - New
 $515,000Active4 beds 4 baths3,406 sq. ft.
$515,000Active4 beds 4 baths3,406 sq. ft.12161 Kerry Street Nw, Coon Rapids, MN 55433
MLS# 6795166Listed by: WEICHERT, REALTORS-INTEGRITY - New
 $414,900Active3 beds 2 baths1,825 sq. ft.
$414,900Active3 beds 2 baths1,825 sq. ft.11852 Yellow Pine Street Nw, Coon Rapids, MN 55448
MLS# 6795103Listed by: EMPIRE REALTY LLC - New
 $335,000Active4 beds 2 baths1,712 sq. ft.
$335,000Active4 beds 2 baths1,712 sq. ft.12407 Olive Street Nw, Coon Rapids, MN 55448
MLS# 6795052Listed by: KELLER WILLIAMS CLASSIC REALTY - Coming Soon
 $220,000Coming Soon2 beds 2 baths
$220,000Coming Soon2 beds 2 baths811 98th Avenue Nw #101, Coon Rapids, MN 55433
MLS# 6794139Listed by: CENTURY 21 MOLINE REALTY INC - New
 $374,900Active-- beds -- baths1,653 sq. ft.
$374,900Active-- beds -- baths1,653 sq. ft.10605 Kumquat Street Nw, Coon Rapids, MN 55448
MLS# 6794642Listed by: EMERALD REAL ESTATE
