6181 Jensen Alcove South, Cottage Grove, MN 55016
Local realty services provided by:Better Homes and Gardens Real Estate Advantage One
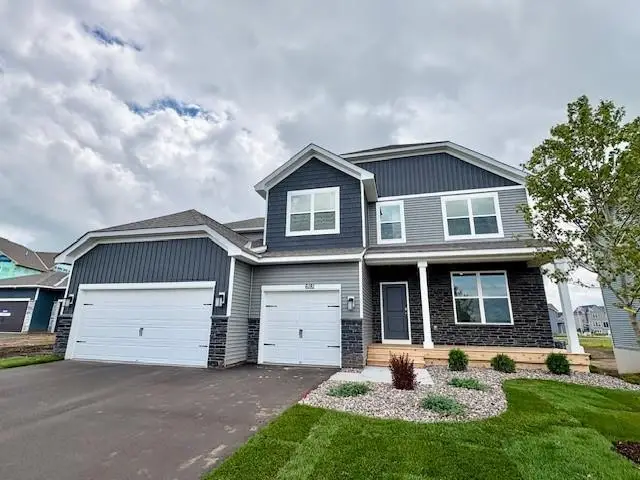


6181 Jensen Alcove South,Cottage Grove, MN 55016
$669,990
- 5 Beds
- 3 Baths
- 4,305 sq. ft.
- Single family
- Pending
Listed by:jessica kuss
Office:d.r. horton, inc.
MLS#:6682032
Source:ND_FMAAR
Price summary
- Price:$669,990
- Price per sq. ft.:$155.63
About this home
**Ask how you can receive a 5.99% Conventional or 5.50% Government 30 yr fixed rate loan, PLUS up to $5,00 in closing costs** Introducing Northwick Valley, D.R. Horton's executive style return to Cottage Grove. Located in the Eastridge High School attendance area, this HOA free community is nestled just steps from Glacial Valley Park featuring access to walking trails, athletic facilities, a playground and much more.
Tucked away on a quiet cul-de-sac overlooking ponds, this version of our ever popular ‘Jordan’ features white cabinetry throughout, including a kitchen punctuated by double wall ovens, a gas cooktop, and vented microhood! Oversized windows overlook a beautiful sodded backyard that has a view of a pond. The Jordan floor plan provides an open concept main level, PLUS a main level bedroom that can double as an office for working from home. Upstairs includes a spacious loft, laundry, and four additional bedrooms - all of which have walk in closets! With over 3,000 finished sq ft, there is plenty to see. Stop out today to see it for yourself!
Contact an agent
Home facts
- Year built:2025
- Listing Id #:6682032
- Added:164 day(s) ago
- Updated:August 17, 2025 at 07:24 AM
Rooms and interior
- Bedrooms:5
- Total bathrooms:3
- Full bathrooms:2
- Living area:4,305 sq. ft.
Heating and cooling
- Cooling:Central Air
- Heating:Forced Air
Structure and exterior
- Roof:Archetectural Shingles
- Year built:2025
- Building area:4,305 sq. ft.
- Lot area:0.24 Acres
Utilities
- Water:City Water/Connected
- Sewer:City Sewer/Connected
Finances and disclosures
- Price:$669,990
- Price per sq. ft.:$155.63
New listings near 6181 Jensen Alcove South
- Coming Soon
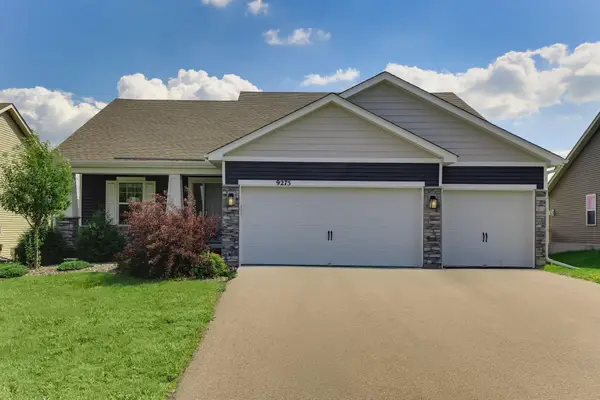 $489,900Coming Soon4 beds 3 baths
$489,900Coming Soon4 beds 3 baths9275 62nd Street S, Cottage Grove, MN 55016
MLS# 6773631Listed by: EXP REALTY - New
 $399,900Active4 beds 2 baths1,867 sq. ft.
$399,900Active4 beds 2 baths1,867 sq. ft.7382 Irvin Avenue S, Cottage Grove, MN 55016
MLS# 6775780Listed by: CARDINAL REALTY CO. - Open Sat, 1 to 5pmNew
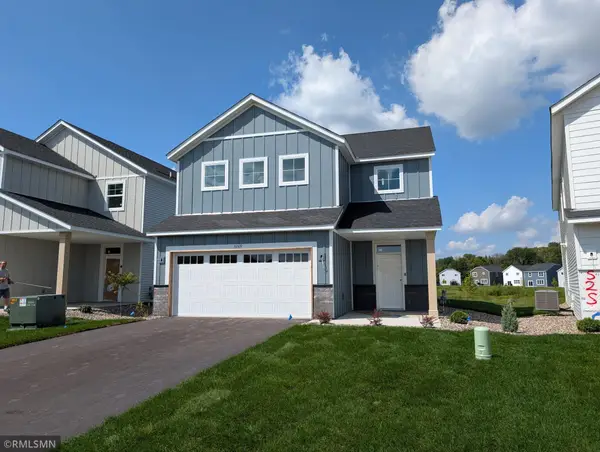 $419,900Active4 beds 3 baths2,425 sq. ft.
$419,900Active4 beds 3 baths2,425 sq. ft.10519 Goodwin Avenue S, Cottage Grove, MN 55016
MLS# 6775393Listed by: CAPSTONE REALTY, LLC - New
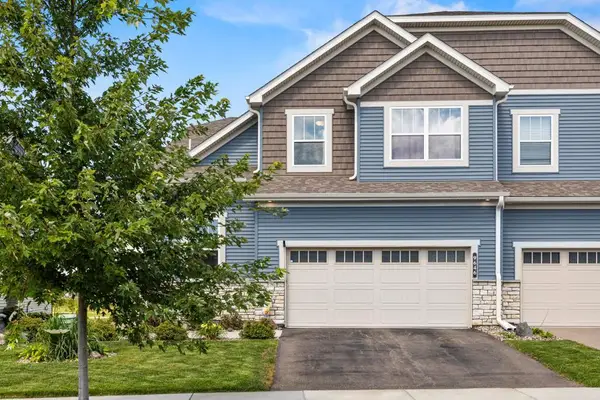 $525,000Active4 beds 4 baths3,030 sq. ft.
$525,000Active4 beds 4 baths3,030 sq. ft.9646 65th Street S, Cottage Grove, MN 55016
MLS# 6766483Listed by: EXP REALTY - New
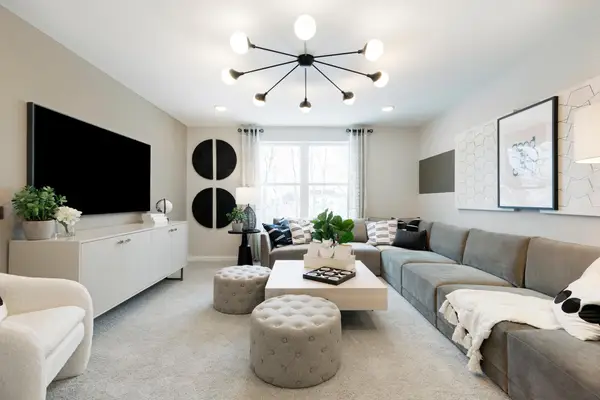 $502,090Active4 beds 3 baths2,606 sq. ft.
$502,090Active4 beds 3 baths2,606 sq. ft.6284 Highland Hills Lane S, Cottage Grove, MN 55016
MLS# 6775715Listed by: PULTE HOMES OF MINNESOTA, LLC - New
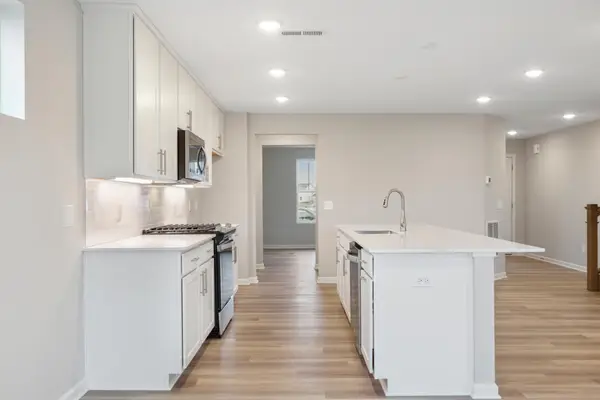 $546,040Active4 beds 3 baths3,034 sq. ft.
$546,040Active4 beds 3 baths3,034 sq. ft.6295 Highland Hills Lane S, Cottage Grove, MN 55016
MLS# 6775726Listed by: PULTE HOMES OF MINNESOTA, LLC - New
 $525,000Active4 beds 4 baths3,030 sq. ft.
$525,000Active4 beds 4 baths3,030 sq. ft.9646 65th Street S, Cottage Grove, MN 55016
MLS# 6766483Listed by: EXP REALTY - New
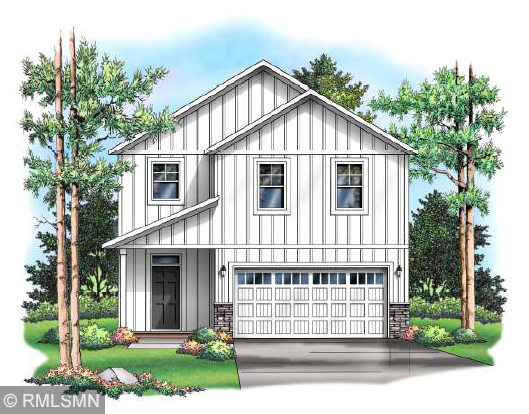 $439,900Active5 beds 3 baths2,824 sq. ft.
$439,900Active5 beds 3 baths2,824 sq. ft.10513 Goodwin Avenue S, Cottage Grove, MN 55016
MLS# 6775142Listed by: CAPSTONE REALTY, LLC - New
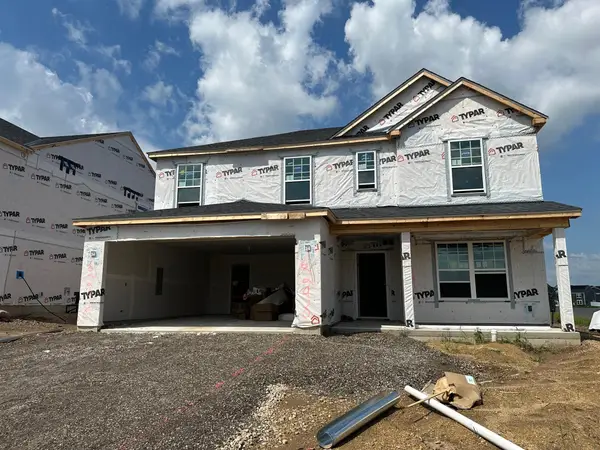 $470,000Active4 beds 3 baths2,265 sq. ft.
$470,000Active4 beds 3 baths2,265 sq. ft.6296 Highland Hills Lane S, Cottage Grove, MN 55016
MLS# 6775376Listed by: PULTE HOMES OF MINNESOTA, LLC - New
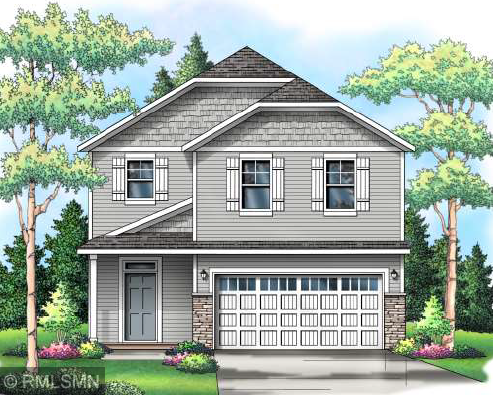 $439,900Active5 beds 3 baths2,824 sq. ft.
$439,900Active5 beds 3 baths2,824 sq. ft.10525 Goodwin Avenue S, Cottage Grove, MN 55016
MLS# 6775386Listed by: CAPSTONE REALTY, LLC

