20636 Beaver Drive, Crosby, MN 56441
Local realty services provided by:Better Homes and Gardens Real Estate First Choice
20636 Beaver Drive,Crosby, MN 56441
$600,000
- 3 Beds
- 3 Baths
- 2,616 sq. ft.
- Single family
- Active
Listed by:janene imgrund
Office:lpt realty, llc.
MLS#:6779125
Source:NSMLS
Price summary
- Price:$600,000
- Price per sq. ft.:$229.36
About this home
Are you ready to have your socks knocked off? Get ready to view this stunning property, complete with gorgeous 36x56 pole barn (never heard a pole barn described as gorgeous? Now you have.) with perfect cement floors. Absolutely wonderful and cozy 24x24 yearly guest house - And I swear it has THE BEST lake view on the property. It enjoys it's own propane tank and is linked to the main house for it's practical amenities. You will love the gorgeous Alder kitchen cupboards and loads of storage space. Granite counter tops. RO water system. Nice Lazy Susan. Flooring is a top quality exotic hardwood that really catches your eye and you know the seller didn't cheep out on this reno. There is in-floor heat under the lower level porcelain tile. Mini splits in the Livingroom and bedroom that provide both heat and air. Ceiling fans abound and we can confess they really move the air. 2 nice ceramic showers, jack and jill sinks in the primary bed. Next level storage! Property lines are marked.
Contact an agent
Home facts
- Year built:1994
- Listing ID #:6779125
- Added:50 day(s) ago
- Updated:October 17, 2025 at 04:43 AM
Rooms and interior
- Bedrooms:3
- Total bathrooms:3
- Full bathrooms:2
- Living area:2,616 sq. ft.
Heating and cooling
- Cooling:Ductless Mini-Split
- Heating:Baseboard, Ductless Mini-Split, Radiant Floor
Structure and exterior
- Year built:1994
- Building area:2,616 sq. ft.
- Lot area:2.14 Acres
Utilities
- Water:Private, Well
- Sewer:Septic System Compliant - Yes, Tank with Drainage Field
Finances and disclosures
- Price:$600,000
- Price per sq. ft.:$229.36
- Tax amount:$2,272 (2024)
New listings near 20636 Beaver Drive
- New
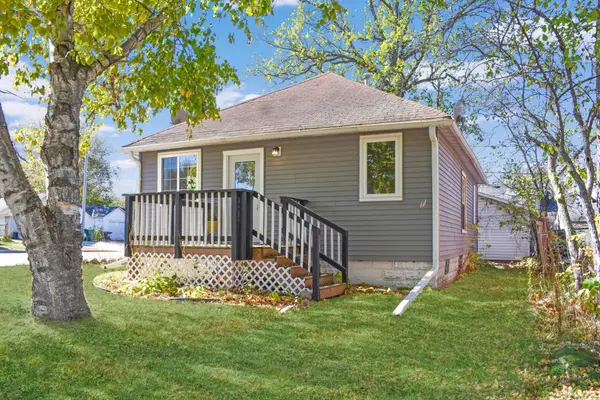 $209,000Active2 beds 1 baths825 sq. ft.
$209,000Active2 beds 1 baths825 sq. ft.426 Erie Avenue, Crosby, MN 56441
MLS# 6803374Listed by: COLDWELL BANKER CROWN REALTORS - New
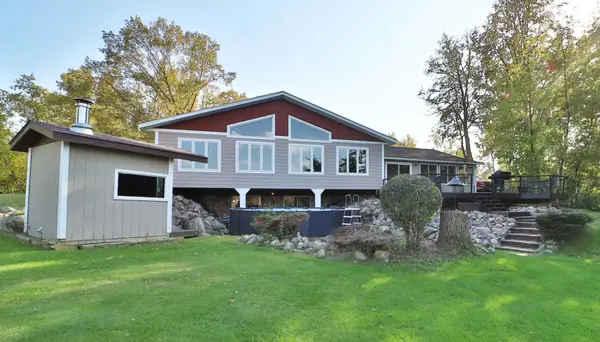 $675,000Active3 beds 3 baths2,647 sq. ft.
$675,000Active3 beds 3 baths2,647 sq. ft.760 Lakeshore Drive, Crosby, MN 56441
MLS# 6803468Listed by: EXP REALTY 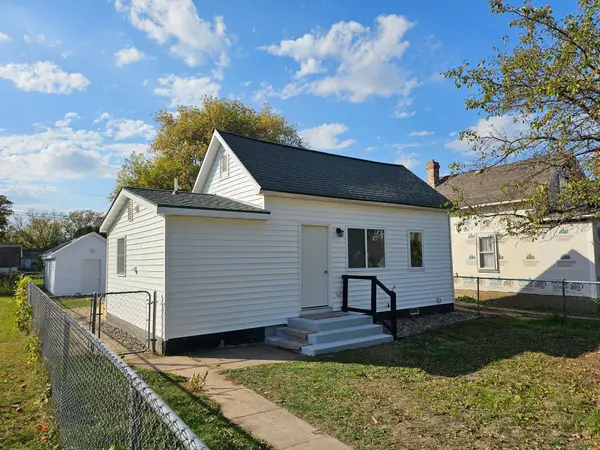 $179,900Pending2 beds 1 baths750 sq. ft.
$179,900Pending2 beds 1 baths750 sq. ft.510 Michigan Avenue, Crosby, MN 56441
MLS# 6798892Listed by: COLDWELL BANKER CROWN REALTORS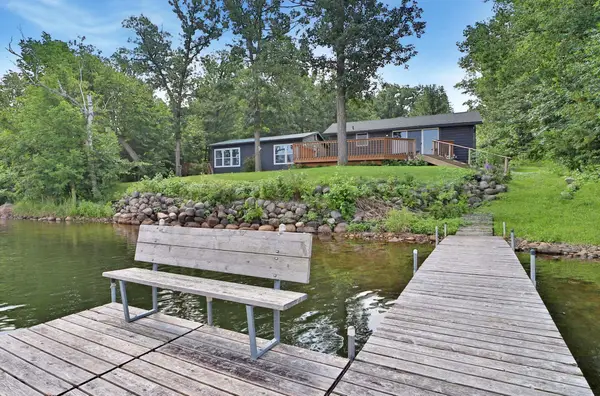 $474,900Pending3 beds 2 baths1,741 sq. ft.
$474,900Pending3 beds 2 baths1,741 sq. ft.32054 Adney Lake Road, Crosby, MN 56441
MLS# 6795838Listed by: EXP REALTY $99,900Pending1 beds 1 baths602 sq. ft.
$99,900Pending1 beds 1 baths602 sq. ft.626 Erie Avenue, Crosby, MN 56441
MLS# 6796346Listed by: COLDWELL BANKER CROWN REALTORS $159,900Pending6.3 Acres
$159,900Pending6.3 AcresXXX Miller Lake Road, Crosby, MN 56441
MLS# 6795415Listed by: COLDWELL BANKER CROWN REALTORS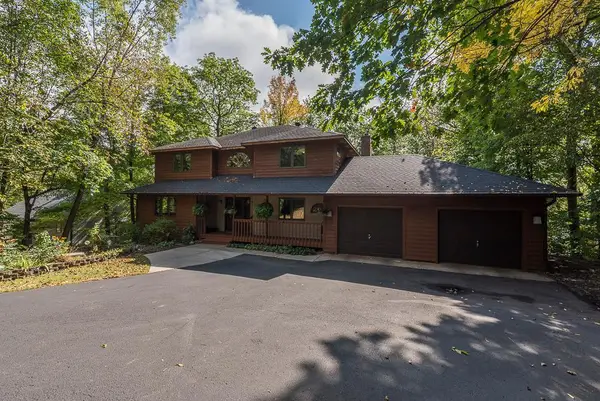 $850,000Active4 beds 4 baths4,146 sq. ft.
$850,000Active4 beds 4 baths4,146 sq. ft.21533 S Raider Court, Crosby, MN 56441
MLS# 6781993Listed by: COLDWELL BANKER CROWN REALTORS $150,000Active1.4 Acres
$150,000Active1.4 Acres25749 Michelle Lane, Crosby, MN 56441
MLS# 6782007Listed by: COLDWELL BANKER CROWN REALTORS $489,000Active4 beds 2 baths2,150 sq. ft.
$489,000Active4 beds 2 baths2,150 sq. ft.12 Deblock Drive, Crosby, MN 56441
MLS# 6777492Listed by: COLDWELL BANKER CROWN REALTORS $215,000Active4 beds 2 baths1,187 sq. ft.
$215,000Active4 beds 2 baths1,187 sq. ft.1009 Birch Street, Crosby, MN 56441
MLS# 6788983Listed by: COUNSELOR REALTY BRAINERD LAKES
