11813 122nd Street Circle S, Denmark, MN 55033
Local realty services provided by:Better Homes and Gardens Real Estate Advantage One
11813 122nd Street Circle S,Denmark Twp, MN 55033
$925,000
- 4 Beds
- 4 Baths
- 4,644 sq. ft.
- Single family
- Active
Upcoming open houses
- Sat, Nov 1511:00 am - 01:00 pm
Listed by: laura franck, todd franck
Office: keller williams premier realty
MLS#:6780327
Source:NSMLS
Price summary
- Price:$925,000
- Price per sq. ft.:$457.92
- Monthly HOA dues:$125
About this home
Nestled on 1.5 acres in the prestigious Eagles Watch neighborhood, this executive model home blends impeccable craftsmanship with serene luxury, offering an unparalleled living experience. From the moment you arrive, the property welcomes you with a sense of elegance and tranquility, set against the backdrop of lush landscaping, wooded views and scenic walking trails. As you enter through the front doors, you’re greeted by a grand two-story foyer bathed in natural light, creating a sense of openness and grandeur. Soaring ceilings and custom millwork provide a refined introduction to this thoughtfully designed home. The open-concept layout flows effortlessly from room to room, inviting both relaxed living and sophisticated entertaining. Maple hardwood floors and custom built-in cabinetry add warmth and character, while large windows frame picturesque views of the surrounding nature. At the heart of the home, the gourmet kitchen is a true masterpiece. A spacious center island anchors the space, while sleek stainless steel appliances and floor-to-ceiling custom cabinetry elevate both style and function. Whether you’re preparing a casual family meal or hosting a grand dinner party, this kitchen provides the perfect setting. Just off the kitchen, the formal dining room offers an intimate space for elegant gatherings. The sunroom, with its inviting ambiance, is the perfect place to relax and enjoy the beauty of the outdoors, flowing seamlessly onto a large deck designed for entertaining. Below, a beautifully designed paver patio awaits, featuring a striking stone fireplace and a charming pergola. This outdoor living space creates an idyllic family oasis, ideal for evening gatherings under the stars. Lush landscaping, highlighted by a boulder wall, lovely flower beds and apple trees, adds to the serene atmosphere, while mature pines provide natural privacy, making the outdoor spaces feel like a secluded retreat. Throughout the home, every detail has been carefully considered to create an environment that is both luxurious and comfortable. Custom millwork, detailed moldings, and high-end finishes enhance the home’s timeless character. For those who need a quiet space to work, the private home office offers a peaceful retreat. Upstairs, the home offers four generously sized bedrooms, including the tranquil owner’s suite, where every detail has been curated for relaxation. The spa-like ensuite features a jetted tub, a walk-in shower, dual vanities, and expansive his-and-her walk-in closets. A cozy sunroom completes the owner’s suite, offering a quiet space to unwind after a long day, surrounded by calming views of the surrounding landscape. The walk-out fully finished lower level is designed with entertainment in mind. Featuring a custom bar, wine room, large family room, and versatile space perfect for a gym or flex room, this lower level offers endless possibilities for leisure and enjoyment. The three-car garage offers generous space for vehicles, outdoor gear, and more. Impeccably maintained and thoughtfully designed, this home is the perfect blend of luxury and everyday comfort. Situated in one of the most picturesque and desirable neighborhoods, this extraordinary property is a sanctuary, providing a lifestyle that is both peaceful and connected, elegant and inviting. Schedule your private showing today!
Contact an agent
Home facts
- Year built:2001
- Listing ID #:6780327
- Added:75 day(s) ago
- Updated:November 12, 2025 at 11:09 AM
Rooms and interior
- Bedrooms:4
- Total bathrooms:4
- Full bathrooms:2
- Half bathrooms:1
- Living area:4,644 sq. ft.
Heating and cooling
- Cooling:Central Air
- Heating:Fireplace(s), Forced Air, Radiant Floor
Structure and exterior
- Roof:Age 8 Years or Less, Asphalt
- Year built:2001
- Building area:4,644 sq. ft.
- Lot area:1.5 Acres
Utilities
- Water:Shared System, Well
- Sewer:Septic System Compliant - Yes
Finances and disclosures
- Price:$925,000
- Price per sq. ft.:$457.92
- Tax amount:$6,332 (2025)
New listings near 11813 122nd Street Circle S
 $729,000Active3 beds 2 baths2,946 sq. ft.
$729,000Active3 beds 2 baths2,946 sq. ft.12109 131st Street Court S, Denmark Twp, MN 55033
MLS# 6808325Listed by: COLDWELL BANKER REALTY- Open Sat, 11am to 2pm
 $1,149,500Active5 beds 4 baths4,659 sq. ft.
$1,149,500Active5 beds 4 baths4,659 sq. ft.6848 Omar Avenue Court S, Denmark Twp, MN 55033
MLS# 6802395Listed by: EXP REALTY 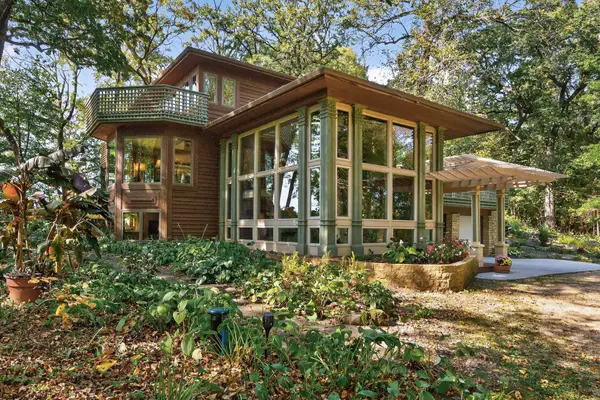 $775,000Active3 beds 2 baths3,008 sq. ft.
$775,000Active3 beds 2 baths3,008 sq. ft.8180 Saint Croix Trail S, Denmark Twp, MN 55033
MLS# 6798756Listed by: EXP REALTY $699,000Pending4 beds 3 baths3,850 sq. ft.
$699,000Pending4 beds 3 baths3,850 sq. ft.14930 70th Street S, Denmark Twp, MN 55033
MLS# 6776915Listed by: REAL ESTATE MASTERS, LTD.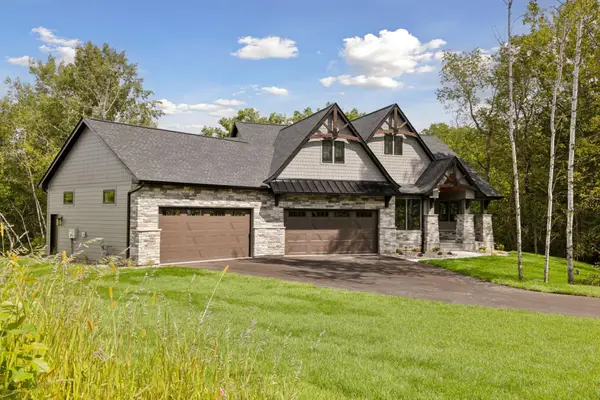 $1,595,000Active4 beds 3 baths3,381 sq. ft.
$1,595,000Active4 beds 3 baths3,381 sq. ft.14868 Panoramic Road S, Denmark Twp, MN 55033
MLS# 6785996Listed by: EXP REALTY $1,175,000Active5 beds 3 baths3,896 sq. ft.
$1,175,000Active5 beds 3 baths3,896 sq. ft.11253 Saint Croix Trail S, Denmark Twp, MN 55033
MLS# 6725657Listed by: EXP REALTY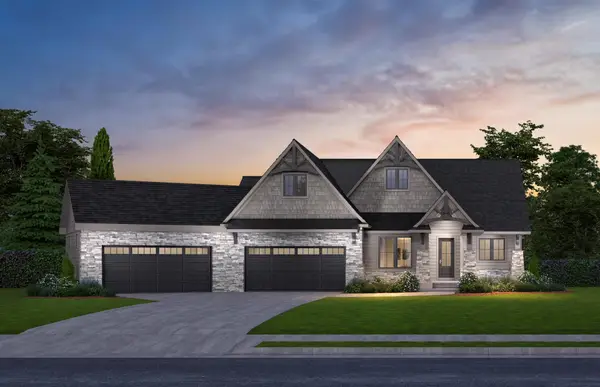 $1,550,000Active4 beds 3 baths3,381 sq. ft.
$1,550,000Active4 beds 3 baths3,381 sq. ft.14868 Panoramic Road S, Afton, MN 55033
MLS# 6709120Listed by: CREATIVE REAL ESTATE GROUP, LLC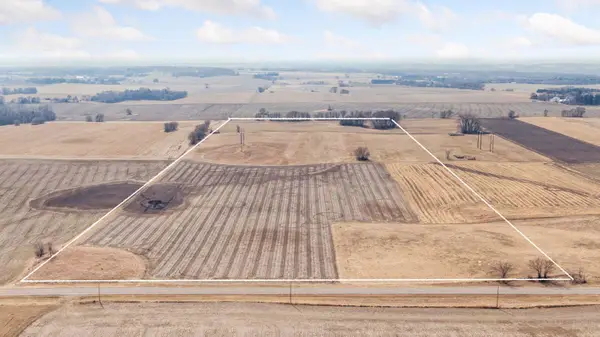 $699,900Pending55.12 Acres
$699,900Pending55.12 AcresXXX (Parcel A) 90th Street S, Denmark Twp, MN 55033
MLS# 6696369Listed by: LPT REALTY, LLC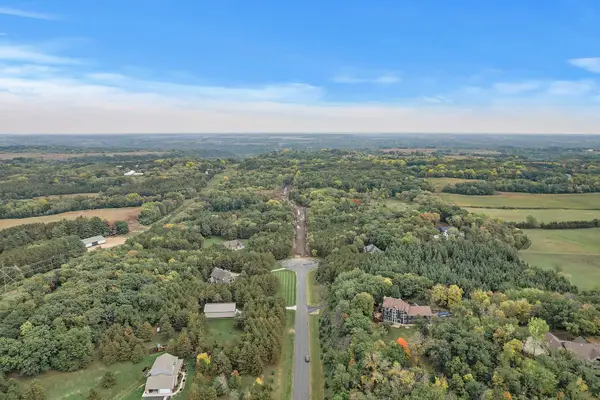 $325,000Active3.99 Acres
$325,000Active3.99 AcresXX L3B2 65th Street, Denmark Twp, MN 55033
MLS# 6624344Listed by: EXP REALTY
