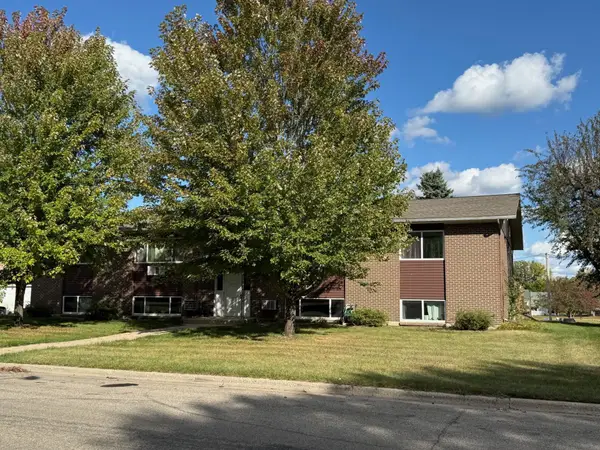1459 Huron Drive, Detroit Lakes, MN 56501
Local realty services provided by:Better Homes and Gardens Real Estate First Choice
1459 Huron Drive,Detroit Lakes, MN 56501
$410,000
- 3 Beds
- 3 Baths
- 2,212 sq. ft.
- Single family
- Pending
Listed by:matthew torgerson
Office:exp realty
MLS#:6693087
Source:NSMLS
Price summary
- Price:$410,000
- Price per sq. ft.:$167.21
About this home
The Lake Breeze Estates edition features a three-bedroom, three-bath residence built in 2018, boasting over 2,212 finished square feet and upgraded finishes throughout. It offers stylish living upstairs and downstairs, unified to perfection. The main floor features two bedrooms, two bathrooms, and a welcoming and open living area. The front entry area welcomes you into a warm living room, where the cozy glow of the gas fireplace creates a welcoming ambiance. The kitchen center island, featuring a convenient touch-on/off option on the sink faucet and stainless steel appliances, invites your creative palette to entertain family and friends in the hub of the home. The entertainment continues steps away from the dining room door, leading to a patio perfect for a campfire and/or grilling. You can just add your hot tub as the power disconnect for a future hot tub has already been wired in. The primary main floor suite features a walk-in closet, a bathroom with dual sinks, and a walk-in shower equipped with dual shower heads, each controlled individually. The home showcases its hardiness with solid wood-paneled doors throughout. The lower level is finished with the third bedroom, third bathroom, and a media room with a wet bar that blends seamlessly to complete the finished basement. The Sonos wireless home audio system is negotiable. The Sonos system includes the upstairs living room system and the basement system, which can be paired together for sound throughout the house and includes the two wall mounted associated televisions. The main floor laundry and triple attached finished garage contribute to this home's convenient features, making it a must-see. There is a bonus off-street-level parking area for campers and/or vehicles, sized 26x36 and constructed of hearty landscape timbers. The 10x16 shed in the back will store your outdoor items, keeping them tidy and protected from the weather. Walking or running around the no outlet street will provide many a friendly neighbor wave or chat as you walk just over twice around equivalent to a mile. Join the neighborhood! The miles of bike trails and one of the famous giant trolls are just pedals and steps away. Detroit Lakes lives without the hustle and bustle in Lake Breeze Estates Edition.
Contact an agent
Home facts
- Year built:2018
- Listing ID #:6693087
- Added:184 day(s) ago
- Updated:September 29, 2025 at 01:43 AM
Rooms and interior
- Bedrooms:3
- Total bathrooms:3
- Full bathrooms:2
- Living area:2,212 sq. ft.
Heating and cooling
- Cooling:Central Air
- Heating:Fireplace(s), Forced Air
Structure and exterior
- Roof:Age 8 Years or Less, Asphalt, Pitched
- Year built:2018
- Building area:2,212 sq. ft.
- Lot area:0.5 Acres
Utilities
- Water:City Water - Connected
- Sewer:City Sewer - Connected
Finances and disclosures
- Price:$410,000
- Price per sq. ft.:$167.21
- Tax amount:$3,323 (2024)
New listings near 1459 Huron Drive
- New
 $350,000Active2 beds 3 baths1,336 sq. ft.
$350,000Active2 beds 3 baths1,336 sq. ft.1752 Brainard Boulevard #6, Detroit Lakes, MN 56501
MLS# 6794549Listed by: TRILOGY REAL ESTATE - New
 $350,000Active2 beds 3 baths1,336 sq. ft.
$350,000Active2 beds 3 baths1,336 sq. ft.1752 Brainard Boulevard #6, Detroit Lakes, MN 56501
MLS# 6794549Listed by: TRILOGY REAL ESTATE - New
 $314,900Active3 beds 2 baths1,108 sq. ft.
$314,900Active3 beds 2 baths1,108 sq. ft.1514 Willard Avenue, Detroit Lakes, MN 56501
MLS# 6795083Listed by: THE REAL ESTATE COMPANY OF DETROIT LAKES - New
 $289,500Active3 beds 2 baths1,333 sq. ft.
$289,500Active3 beds 2 baths1,333 sq. ft.516 Reynolds Street, Detroit Lakes, MN 56501
MLS# 6794287Listed by: HOMESMART ADVENTURE REALTY - New
 $485,000Active2 beds 1 baths828 sq. ft.
$485,000Active2 beds 1 baths828 sq. ft.15216 E Munson Drive, Detroit Lakes, MN 56501
MLS# 6794235Listed by: THE REAL ESTATE COMPANY OF DETROIT LAKES - New
 $158,000Active2 beds 1 baths792 sq. ft.
$158,000Active2 beds 1 baths792 sq. ft.1221 Madison Avenue #211, Detroit Lakes, MN 56501
MLS# 6792778Listed by: COUNSELOR REALTY DETROIT LAKES - New
 $158,000Active2 beds 1 baths792 sq. ft.
$158,000Active2 beds 1 baths792 sq. ft.1221 Madison Avenue #211, Detroit Lakes, MN 56501
MLS# 6792778Listed by: COUNSELOR REALTY DETROIT LAKES - New
 $158,000Active2 beds 1 baths792 sq. ft.
$158,000Active2 beds 1 baths792 sq. ft.1221 Madison Avenue #214, Detroit Lakes, MN 56501
MLS# 6792806Listed by: COUNSELOR REALTY DETROIT LAKES - New
 $158,000Active2 beds 1 baths792 sq. ft.
$158,000Active2 beds 1 baths792 sq. ft.1221 Madison Avenue #214, Detroit Lakes, MN 56501
MLS# 6792806Listed by: COUNSELOR REALTY DETROIT LAKES - New
 $699,000Active3 beds 2 baths2,555 sq. ft.
$699,000Active3 beds 2 baths2,555 sq. ft.800 Lake Forest Circle, Detroit Lakes, MN 56501
MLS# 6789088Listed by: JACK CHIVERS REALTY
