62953 200th Avenue, Dodge Center, MN 55927
Local realty services provided by:Better Homes and Gardens Real Estate Advantage One
62953 200th Avenue,Dodge Center, MN 55927
$585,000
- 4 Beds
- 3 Baths
- 3,156 sq. ft.
- Single family
- Active
Listed by:vicki nelson
Office:elcor realty of rochester inc.
MLS#:6771403
Source:ND_FMAAR
Price summary
- Price:$585,000
- Price per sq. ft.:$185.36
About this home
Welcome to this stunning brick ranch home that blends timeless charm with modern upgrades. From the moment you step through the grand double door entry, you’ll appreciate the attention to detail and thoughtful design. The main floor features hickory hardwood floors and a bright, welcoming living room complete with a cozy fireplace and walk-out access to a beautiful stamped concrete patio—perfect for relaxing or entertaining in your peaceful, landscaped backyard.
The kitchen is amazing, boasting new solid surface countertops, stainless steel appliances, and ample cabinet space. The adjacent main floor laundry adds everyday convenience. The primary bedroom is a private retreat with a newly remodeled ensuite bathroom, offering luxury and comfort. An additional guest bedroom and full bathroom complete the main level, providing space and privacy for visitors or family members. Downstairs, the finished lower level offers a spacious family room with a second fireplace and the warmth of in-floor heating throughout. You'll also find two additional bedrooms, an exercise room, and a full bath. Outside, the home continues to impress. The attached three-car garage and paver driveway offer both style and functionality. The beautifully landscaped yard features majestic trees, two storage sheds, and a fenced area—ideal for pets or play. Every inch of this property has been carefully maintained and upgraded, offering the perfect balance of luxury, comfort, and nature. This exceptional home is move-in ready and waiting for you to make it your own. Easy and convenient commute to Owatonna. Busing for Kasson-Mantorville schools as well!
Contact an agent
Home facts
- Year built:2002
- Listing ID #:6771403
- Added:38 day(s) ago
- Updated:September 16, 2025 at 03:07 PM
Rooms and interior
- Bedrooms:4
- Total bathrooms:3
- Full bathrooms:2
- Living area:3,156 sq. ft.
Heating and cooling
- Cooling:Central Air
- Heating:Forced Air
Structure and exterior
- Year built:2002
- Building area:3,156 sq. ft.
- Lot area:0.67 Acres
Utilities
- Water:Shared System, Well
- Sewer:Septic System Compliant - Yes
Finances and disclosures
- Price:$585,000
- Price per sq. ft.:$185.36
- Tax amount:$3,480
New listings near 62953 200th Avenue
 $315,000Active4 beds 2 baths1,697 sq. ft.
$315,000Active4 beds 2 baths1,697 sq. ft.406 7th Street Nw, Dodge Center, MN 55927
MLS# 6787440Listed by: EXP REALTY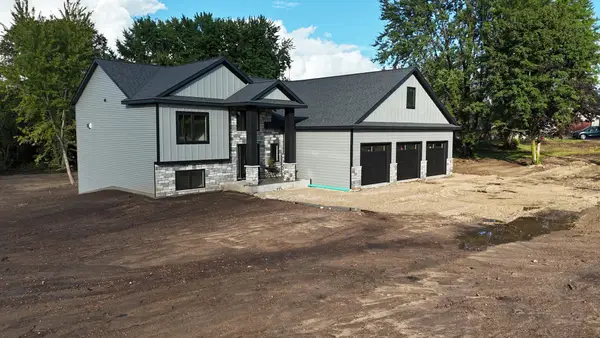 $699,900Active5 beds 4 baths3,276 sq. ft.
$699,900Active5 beds 4 baths3,276 sq. ft.1218 Highway Street N, Dodge Center, MN 55927
MLS# 6775226Listed by: COLDWELL BANKER RIVER VALLEY,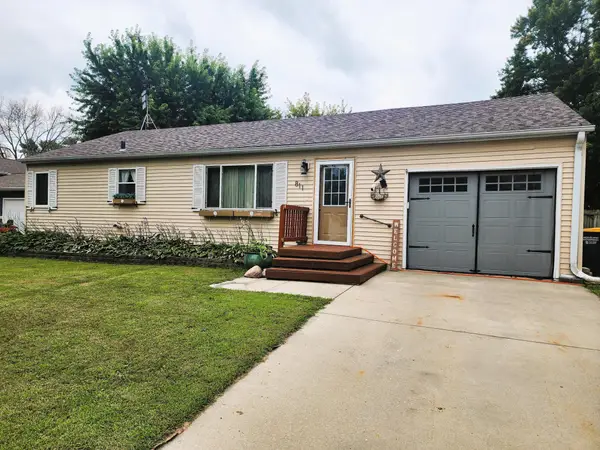 $269,900Pending3 beds 2 baths1,960 sq. ft.
$269,900Pending3 beds 2 baths1,960 sq. ft.811 1st Street Ne, Dodge Center, MN 55927
MLS# 6774410Listed by: KELLER WILLIAMS PREMIER REALTY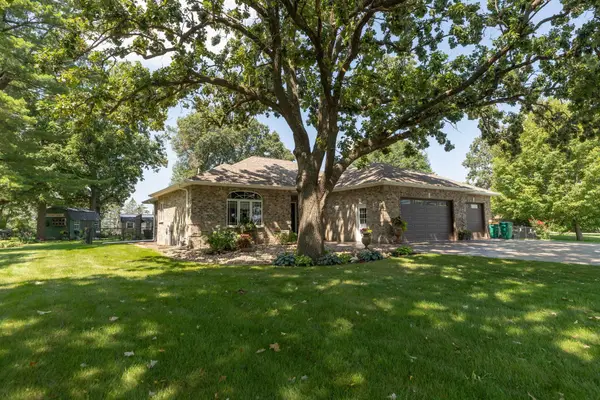 $585,000Active4 beds 3 baths3,156 sq. ft.
$585,000Active4 beds 3 baths3,156 sq. ft.62953 200th Avenue, Dodge Center, MN 55927
MLS# 6771403Listed by: ELCOR REALTY OF ROCHESTER INC.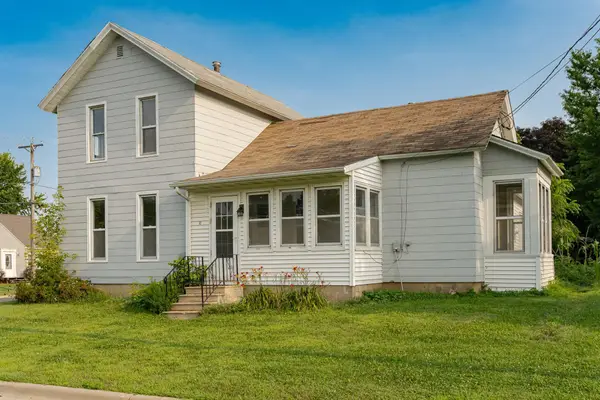 $145,000Active3 beds 1 baths1,539 sq. ft.
$145,000Active3 beds 1 baths1,539 sq. ft.12 3rd Street Se, Dodge Center, MN 55927
MLS# 6770902Listed by: TRACY SELLS LLC- Open Sat, 11am to 12:30pm
 $549,900Active4 beds 3 baths3,464 sq. ft.
$549,900Active4 beds 3 baths3,464 sq. ft.20918 604th Street, Dodge Center, MN 55927
MLS# 6769617Listed by: KELLER WILLIAMS PREMIER REALTY 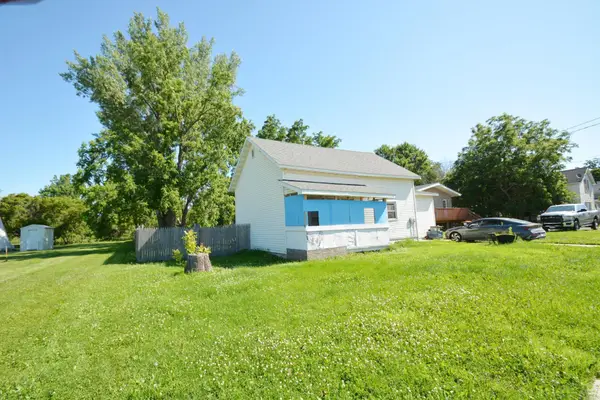 $120,000Pending3 beds 1 baths940 sq. ft.
$120,000Pending3 beds 1 baths940 sq. ft.506 3rd Avenue Se, Dodge Center, MN 55927
MLS# 6750130Listed by: REALTY INC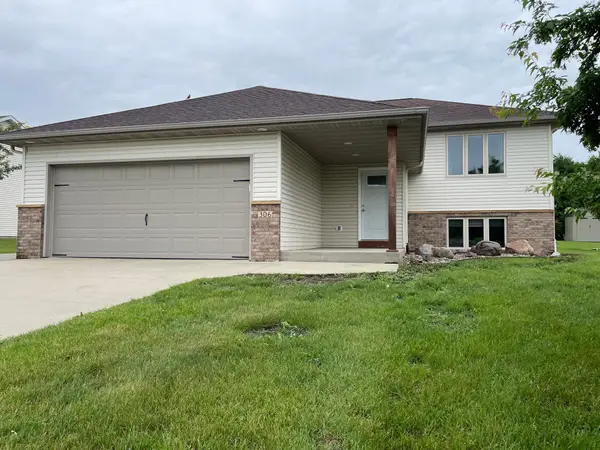 $319,900Active4 beds 2 baths1,940 sq. ft.
$319,900Active4 beds 2 baths1,940 sq. ft.306 10th Avenue Nw, Dodge Center, MN 55927
MLS# 6739556Listed by: LAND RESOURCE MGMT & RLTY INC. $60,000Active1 beds 1 baths528 sq. ft.
$60,000Active1 beds 1 baths528 sq. ft.14 4th Avenue Se, Dodge Center, MN 55927
MLS# 6735842Listed by: EDINA REALTY, INC.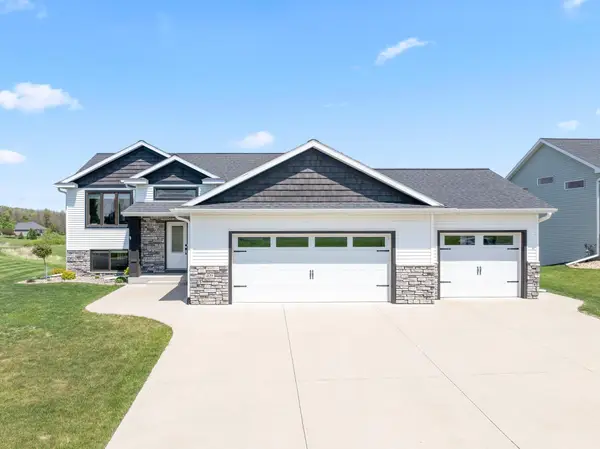 $455,000Pending4 beds 3 baths2,266 sq. ft.
$455,000Pending4 beds 3 baths2,266 sq. ft.409 10th Street Nw, Dodge Center, MN 55927
MLS# 6721438Listed by: DWELL REALTY GROUP LLC
