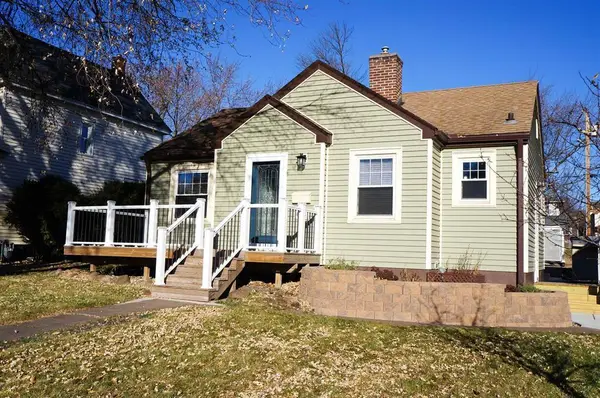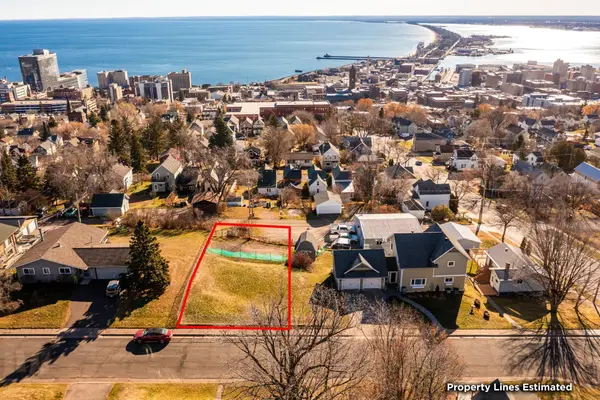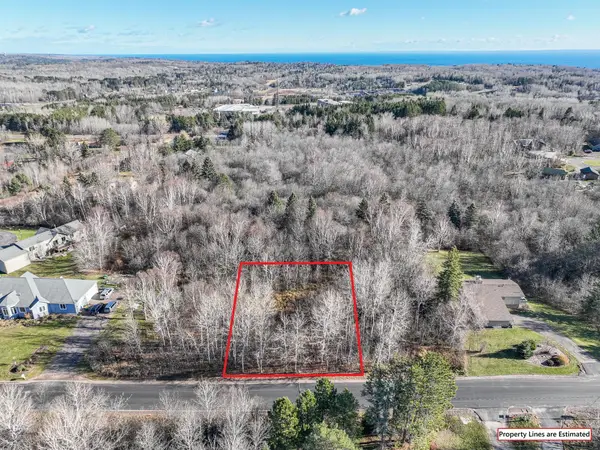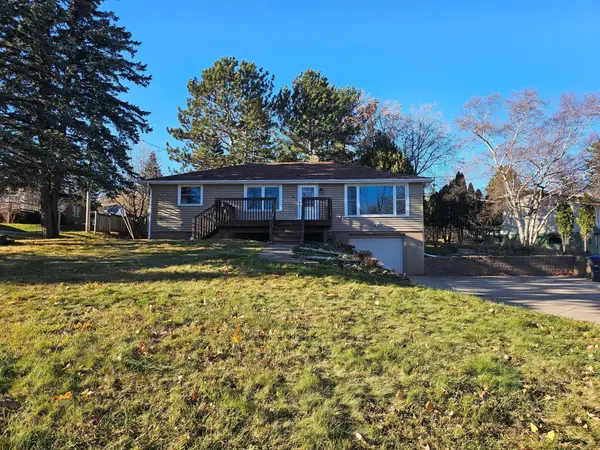206 E Gilead Street, Duluth, MN 55811
Local realty services provided by:Better Homes and Gardens Real Estate Advantage One
206 E Gilead Street,Duluth, MN 55811
$337,000
- 4 Beds
- 2 Baths
- 2,041 sq. ft.
- Single family
- Pending
Listed by: sandra nelson
Office: re/max results
MLS#:6800423
Source:NSMLS
Price summary
- Price:$337,000
- Price per sq. ft.:$103.28
About this home
A spacious and well-cared for expansion bungalow, set on nearly an acre in the Duluth Heights neighborhood. Tucked in and private, off the main streets, the city amenities are within walking distance. The open-concept, fireplaced living and dining areas connect seamlessly to a large eat-in kitchen, front foyer, and sunroom. Two bedrooms and a full bath complete the main level, 2 additional bedrooms upstairs, there's space for everyone. The bright, clean, walk-out lower level features laundry, utility, workshop and flex space—ideal for a home office, gym, or guest suite. Ample storage throughout, the thoughtful floorplan makes this home both functional and inviting. The perfect blend of space, light, and potential. With solid bones, generous square footage & expansive yard, this home has been cherished for many years. Your finishing touches here will create instant equity and transform this property into your dream home.
Contact an agent
Home facts
- Year built:1950
- Listing ID #:6800423
- Added:44 day(s) ago
- Updated:November 22, 2025 at 09:01 AM
Rooms and interior
- Bedrooms:4
- Total bathrooms:2
- Full bathrooms:1
- Living area:2,041 sq. ft.
Heating and cooling
- Heating:Fireplace(s), Forced Air
Structure and exterior
- Year built:1950
- Building area:2,041 sq. ft.
- Lot area:0.9 Acres
Utilities
- Water:City Water - Connected
- Sewer:City Sewer - Connected
Finances and disclosures
- Price:$337,000
- Price per sq. ft.:$103.28
- Tax amount:$3,889 (2025)
New listings near 206 E Gilead Street
- New
 $309,000Active3 beds 1 baths1,036 sq. ft.
$309,000Active3 beds 1 baths1,036 sq. ft.4315 E Superior Street, Duluth, MN 55804
MLS# 6820286Listed by: RE/MAX RESULTS - New
 $950,000Active2 beds 2 baths1,730 sq. ft.
$950,000Active2 beds 2 baths1,730 sq. ft.311 E Superior Street #905, Duluth, MN 55802
MLS# 6819428Listed by: RE/MAX RESULTS - New
 $950,000Active2 beds 2 baths1,730 sq. ft.
$950,000Active2 beds 2 baths1,730 sq. ft.311 E Superior Street #905, Duluth, MN 55802
MLS# 6819428Listed by: RE/MAX RESULTS - New
 $184,900Active3 beds 2 baths968 sq. ft.
$184,900Active3 beds 2 baths968 sq. ft.202 W Faribault Street, Duluth, MN 55803
MLS# 6815924Listed by: PEMBERTON RE - New
 $300,000Active0.16 Acres
$300,000Active0.16 AcresXXX E 9th Street, Duluth, MN 55811
MLS# 6818806Listed by: RE/MAX RESULTS - New
 $30,000Active0.31 Acres
$30,000Active0.31 Acres20xx Stanford Avenue, Duluth, MN 55811
MLS# 6818554Listed by: EDINA REALTY, INC. - DULUTH - New
 $189,900Active-- beds -- baths1,342 sq. ft.
$189,900Active-- beds -- baths1,342 sq. ft.917 E 7th Street, Duluth, MN 55805
MLS# 6818506Listed by: NATIONAL REALTY GUILD - New
 $329,900Active3 beds 2 baths1,580 sq. ft.
$329,900Active3 beds 2 baths1,580 sq. ft.1403 E 8th Street, Duluth, MN 55805
MLS# 6818500Listed by: NATIONAL REALTY GUILD - New
 $649,900Active20 beds 12 baths11,036 sq. ft.
$649,900Active20 beds 12 baths11,036 sq. ft.5119 N Shore Drive, Duluth, MN 55804
MLS# 6818084Listed by: KUBES REALTY INC - New
 $75,000Active1.39 Acres
$75,000Active1.39 Acres2100 W Arrowhead Road, Duluth, MN 55811
MLS# 6817638Listed by: PEMBERTON RE
