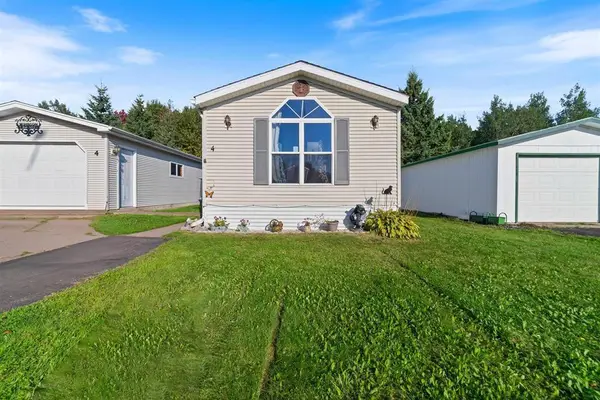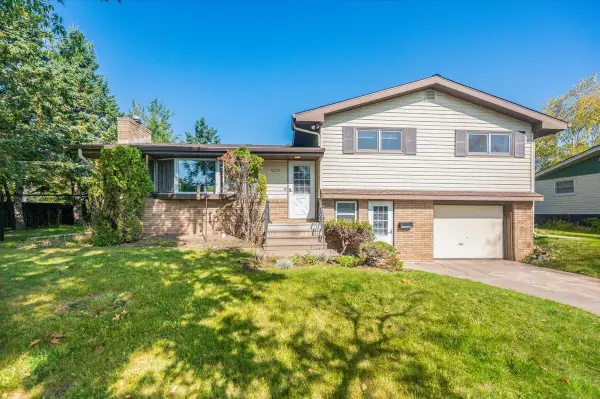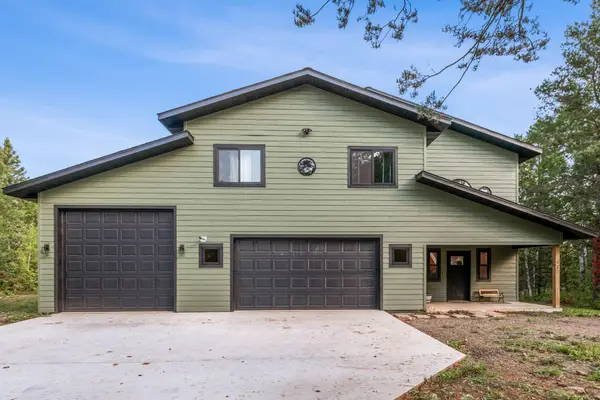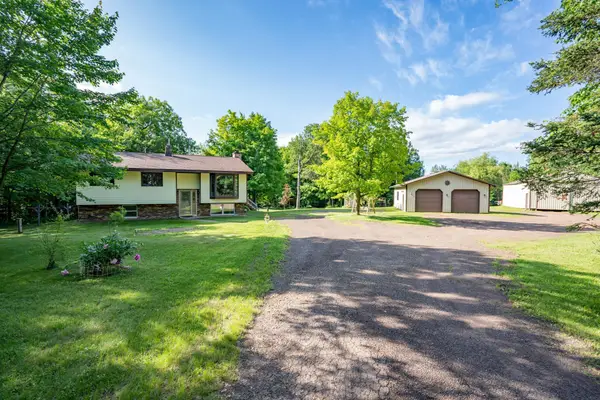918 N 10th Avenue E, Duluth, MN 55805
Local realty services provided by:Better Homes and Gardens Real Estate First Choice
918 N 10th Avenue E,Duluth, MN 55805
$319,900
- 3 Beds
- 2 Baths
- 1,600 sq. ft.
- Single family
- Active
Listed by:tom little
Office:re/max results
MLS#:6787555
Source:NSMLS
Price summary
- Price:$319,900
- Price per sq. ft.:$199.94
About this home
This exceptional 3 bedroom, 2 bath home seamlessly blends timeless architecture with sophisticated modern updates. The chef’s kitchen impresses with custom Koch cabinetry, charcoal Silestone countertops, professional-grade GE Café’ gas range and a stainless steel beverage cooler- perfect for entertaining. Newly opened floorplan flows seamlessly into the dining area featuring Anderson patio doors that leads you to enjoy outdoor living with maintenance-free Armadillo deck, new Trex fencing and low-maintenance landscaping. Luxury continues into the light filled home with refinished hardwood floors, a converted gas fireplace, updated electrical, plumbing and a New Weil-Mclain boiler. Thoughtfully upgraded, this home offers turn-key elegance and centrally located near hospitals, restaurants, Chester Park, shopping and many other amenities. Don’t let this one get away.
Contact an agent
Home facts
- Year built:1926
- Listing ID #:6787555
- Added:17 day(s) ago
- Updated:September 29, 2025 at 01:43 PM
Rooms and interior
- Bedrooms:3
- Total bathrooms:2
- Full bathrooms:1
- Half bathrooms:1
- Living area:1,600 sq. ft.
Heating and cooling
- Cooling:Window Unit(s)
- Heating:Boiler, Hot Water
Structure and exterior
- Year built:1926
- Building area:1,600 sq. ft.
- Lot area:0.08 Acres
Utilities
- Water:City Water - Connected
- Sewer:City Sewer - Connected
Finances and disclosures
- Price:$319,900
- Price per sq. ft.:$199.94
- Tax amount:$2,681 (2025)
New listings near 918 N 10th Avenue E
- Open Sat, 11am to 1pmNew
 $419,900Active3 beds 2 baths2,142 sq. ft.
$419,900Active3 beds 2 baths2,142 sq. ft.4111 W Arrowhead Rd, Duluth, MN 55811
MLS# 6794494Listed by: MY PLACE REALTY, INC. - New
 $395,000Active4 beds 1 baths1,904 sq. ft.
$395,000Active4 beds 1 baths1,904 sq. ft.2109 Jefferson Street, Duluth, MN 55812
MLS# 6795455Listed by: EDINA REALTY, INC. - DULUTH - New
 $850,000Active3 beds 3 baths1,994 sq. ft.
$850,000Active3 beds 3 baths1,994 sq. ft.4 Lakeside Court, Duluth, MN 55804
MLS# 6795180Listed by: RE/MAX RESULTS - New
 $324,900Active3 beds 1 baths1,171 sq. ft.
$324,900Active3 beds 1 baths1,171 sq. ft.321 N 8th Avenue W, Duluth, MN 55806
MLS# 6794884Listed by: RE/MAX RESULTS - New
 $249,900Active3 beds 1 baths1,296 sq. ft.
$249,900Active3 beds 1 baths1,296 sq. ft.4911 Jay Street, Duluth, MN 55804
MLS# 6792967Listed by: RE/MAX RESULTS - New
 $79,900Active3 beds 2 baths1,072 sq. ft.
$79,900Active3 beds 2 baths1,072 sq. ft.4 Plumtree Circle, Duluth, MN 55810
MLS# 6791061Listed by: RE/MAX RESULTS - Coming Soon
 $429,900Coming Soon3 beds 2 baths
$429,900Coming Soon3 beds 2 baths5209 Norwood Street, Duluth, MN 55804
MLS# 6791810Listed by: RE/MAX RESULTS - New
 $825,000Active5 beds 3 baths3,535 sq. ft.
$825,000Active5 beds 3 baths3,535 sq. ft.417 Elk Street, Duluth, MN 55803
MLS# 6790964Listed by: COLDWELL BANKER REALTY - New
 $164,900Active-- beds -- baths1,451 sq. ft.
$164,900Active-- beds -- baths1,451 sq. ft.325 E 8th Street, Duluth, MN 55805
MLS# 6790765Listed by: RE/MAX RESULTS  $450,000Active3 beds 2 baths2,160 sq. ft.
$450,000Active3 beds 2 baths2,160 sq. ft.2814 Roberg Road, Duluth, MN 55804
MLS# 6789050Listed by: COLDWELL BANKER REALTY
