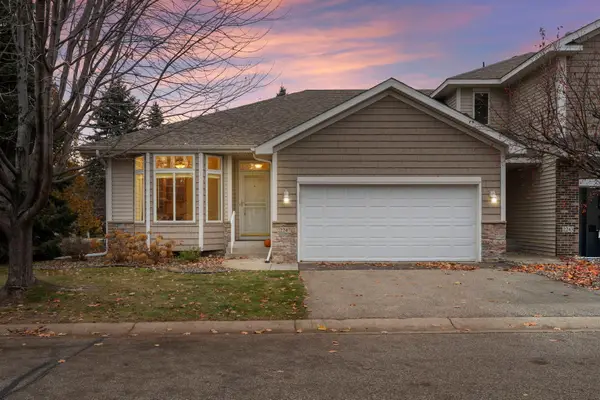4921 Avery Court, Eagan, MN 55123
Local realty services provided by:Better Homes and Gardens Real Estate Advantage One
4921 Avery Court,Saint Paul, MN 55123
$429,900
- 3 Beds
- 3 Baths
- 2,076 sq. ft.
- Single family
- Active
Listed by: adam dorn
Office: re/max results
MLS#:6813721
Source:ND_FMAAR
Price summary
- Price:$429,900
- Price per sq. ft.:$207.08
- Monthly HOA dues:$282
About this home
Tucked at the end of a quiet cul-de-sac in the desirable Avery Pines neighborhood, this beautifully maintained, “like-new” townhome offers rare privacy and modern comfort. Step inside to a bright, open-concept layout designed for both style and everyday living. The spacious kitchen serves as the heart of the home, featuring solid-surface countertops, a large island with seating, generous cabinetry, stainless steel appliances, and a stunning tile backsplash—perfect for casual meals or hosting friends. The inviting living room centers around a cozy gas fireplace, while oversized windows fill the space with natural light and offer peaceful views of the surrounding trees and greenspace. Upstairs, all three bedrooms are conveniently located on one level. The generous primary suite boasts a walk-in closet and private ensuite bath with double vanity—an ideal retreat at the end of the day. A full laundry room sits nearby for added convenience. Just steps from the community park, this home combines low-maintenance living with a functional floor plan that suits today’s lifestyle. Whether you’re upsizing, downsizing, or searching for a smart investment, this move-in-ready townhome delivers comfort, convenience, and modern design—all in a serene setting.
Contact an agent
Home facts
- Year built:2022
- Listing ID #:6813721
- Added:55 day(s) ago
- Updated:November 12, 2025 at 04:50 PM
Rooms and interior
- Bedrooms:3
- Total bathrooms:3
- Full bathrooms:1
- Half bathrooms:1
- Living area:2,076 sq. ft.
Heating and cooling
- Cooling:Central Air
- Heating:Forced Air
Structure and exterior
- Year built:2022
- Building area:2,076 sq. ft.
- Lot area:0.05 Acres
Utilities
- Water:City Water/Connected
- Sewer:City Sewer/Connected
Finances and disclosures
- Price:$429,900
- Price per sq. ft.:$207.08
- Tax amount:$4,342
New listings near 4921 Avery Court
- Coming Soon
 $350,000Coming Soon2 beds 3 baths
$350,000Coming Soon2 beds 3 baths2247 Liberty Lane, Eagan, MN 55122
MLS# 6812792Listed by: RE/MAX RESULTS - Coming Soon
 $649,900Coming Soon4 beds 5 baths
$649,900Coming Soon4 beds 5 baths886 Oak Court, Eagan, MN 55123
MLS# 6815778Listed by: COLDWELL BANKER REALTY - Coming Soon
 $445,000Coming Soon4 beds 2 baths
$445,000Coming Soon4 beds 2 baths745 Mill Run Circle, Eagan, MN 55123
MLS# 6813156Listed by: EXP REALTY - Coming SoonOpen Sat, 12 to 2pm
 $285,000Coming Soon3 beds 1 baths
$285,000Coming Soon3 beds 1 baths2014 Carnelian Lane, Eagan, MN 55122
MLS# 6764413Listed by: RE/MAX RESULTS - Coming Soon
 $529,995Coming Soon4 beds 3 baths
$529,995Coming Soon4 beds 3 baths2065 Kings Road, Eagan, MN 55122
MLS# 6815958Listed by: KELLER WILLIAMS PREMIER REALTY - Coming SoonOpen Sat, 1 to 2pm
 $310,000Coming Soon2 beds 2 baths
$310,000Coming Soon2 beds 2 baths4680 Ridge Cliff Drive, Eagan, MN 55122
MLS# 6815225Listed by: RE/MAX ADVANTAGE PLUS - New
 $270,000Active2 beds 3 baths1,138 sq. ft.
$270,000Active2 beds 3 baths1,138 sq. ft.3030 Shields Drive #105, Eagan, MN 55121
MLS# 6812685Listed by: COLDWELL BANKER REALTY - New
 $270,000Active2 beds 3 baths1,138 sq. ft.
$270,000Active2 beds 3 baths1,138 sq. ft.3030 Shields Drive #105, Eagan, MN 55121
MLS# 6812685Listed by: COLDWELL BANKER REALTY - New
 $249,900Active3 beds 2 baths1,408 sq. ft.
$249,900Active3 beds 2 baths1,408 sq. ft.3260 Hill Ridge Drive, Eagan, MN 55121
MLS# 6815329Listed by: RE/MAX ADVANTAGE PLUS - New
 $249,900Active3 beds 2 baths1,408 sq. ft.
$249,900Active3 beds 2 baths1,408 sq. ft.3260 Hill Ridge Drive, Eagan, MN 55121
MLS# 6815329Listed by: RE/MAX ADVANTAGE PLUS
