21057 Tippecanoe Street Ne, East Bethel, MN 55011
Local realty services provided by:Better Homes and Gardens Real Estate Advantage One
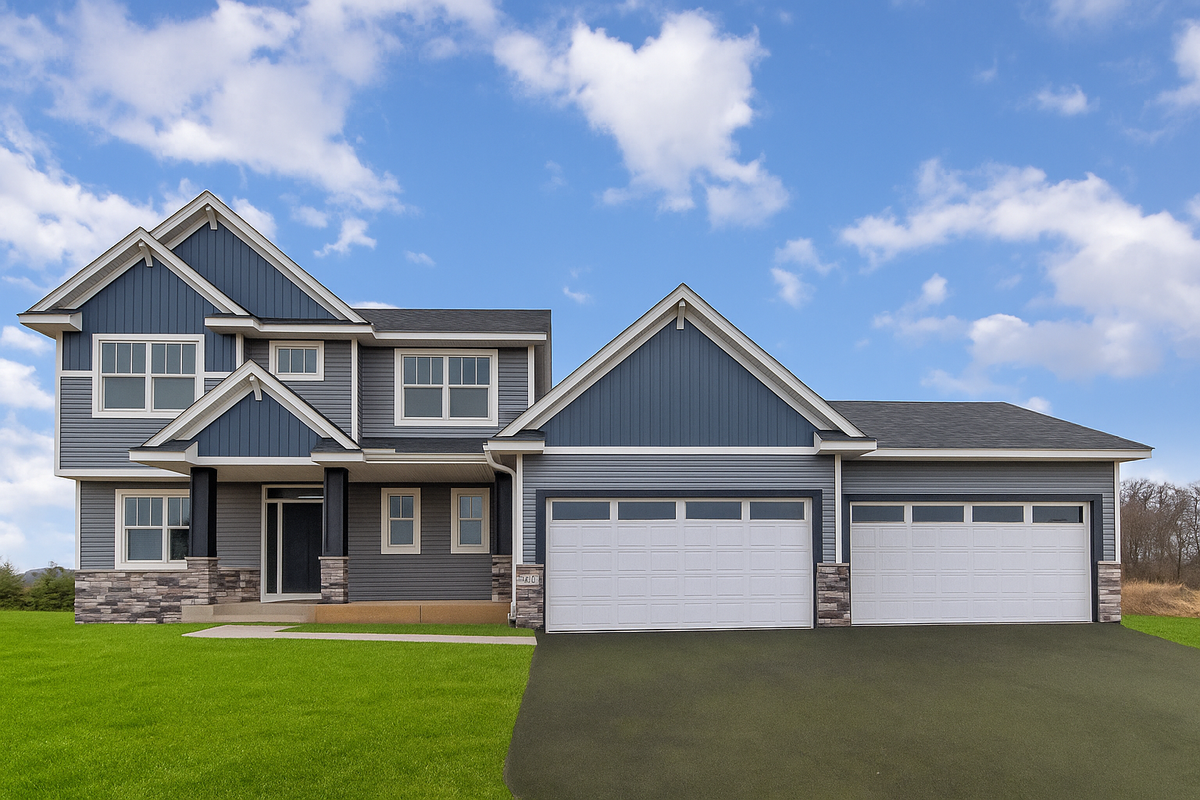
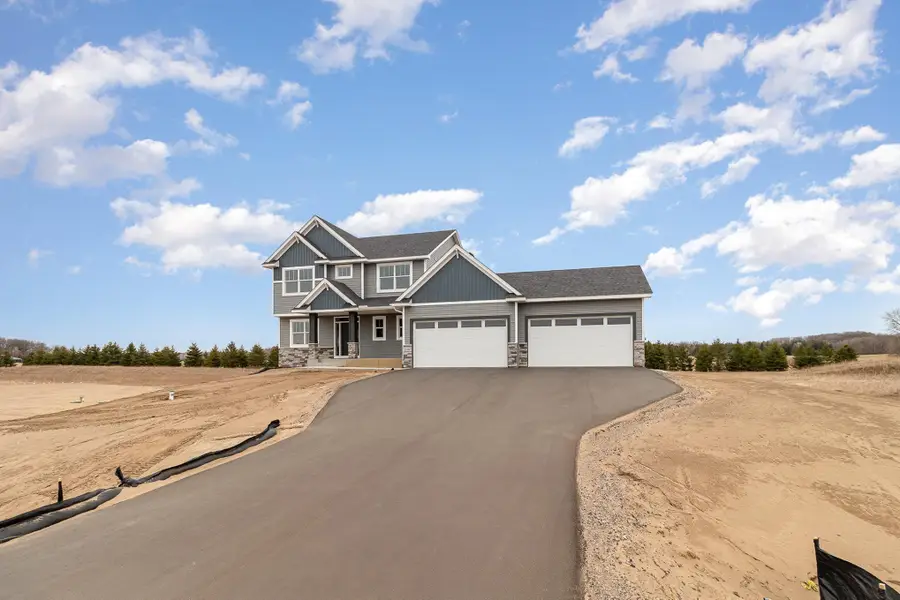
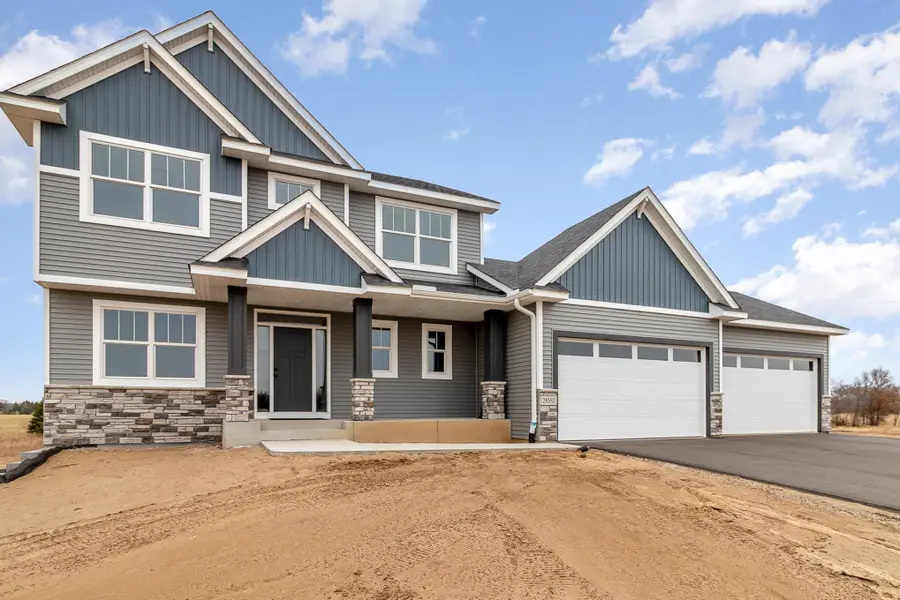
21057 Tippecanoe Street Ne,East Bethel, MN 55011
$649,900
- 4 Beds
- 3 Baths
- 3,680 sq. ft.
- Single family
- Active
Listed by:carson hennen
Office:keller williams classic realty
MLS#:6696195
Source:ND_FMAAR
Price summary
- Price:$649,900
- Price per sq. ft.:$176.6
About this home
Completed new construction!
Welcome home to Prairie Hills, a new development located in East Bethel, MN. This is just one of 11 lots available! This is "The Westbury", a custom 2 story on 2.07 acres, designed by TH Construction. The Westbury consists of an open concept kitchen with a large quartz center island complimented by quartz countertops, tons of cabinet space, and custom-built cabinetry. Connected is a beautiful dining room, large family room with tons of natural light and a gas burning fireplace with stone surround. The main level also consists of a spacious den and a mud room connected to a large 4 stall garage! Take a walk upstairs to the alluring primary suite with vaulted ceilings and a walk in closet. Large primary bathroom consists of a dual bowl vanity and a walk in tile shower! This second level also consists of three more spacious bedrooms, a full bathroom, and a laundry room. The Basement is unfinished but with potential for a 5th bedroom, 4th bathroom, and a large family room. Landscape allowance included in the price.
TH Construction, a local quality builder, same name and address for over 35+ years, can draw and design from scratch also, make your dreams a reality!
Contact an agent
Home facts
- Year built:2025
- Listing Id #:6696195
- Added:120 day(s) ago
- Updated:July 31, 2025 at 03:08 PM
Rooms and interior
- Bedrooms:4
- Total bathrooms:3
- Full bathrooms:1
- Half bathrooms:1
- Living area:3,680 sq. ft.
Heating and cooling
- Heating:Forced Air
Structure and exterior
- Year built:2025
- Building area:3,680 sq. ft.
- Lot area:2.07 Acres
Utilities
- Water:Private, Well
- Sewer:Private Sewer
Finances and disclosures
- Price:$649,900
- Price per sq. ft.:$176.6
- Tax amount:$139
New listings near 21057 Tippecanoe Street Ne
- New
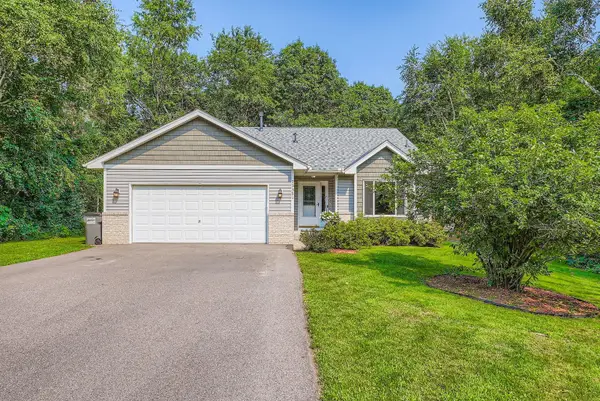 $399,900Active3 beds 2 baths1,563 sq. ft.
$399,900Active3 beds 2 baths1,563 sq. ft.23351 7th Street Ne, East Bethel, MN 55005
MLS# 6761331Listed by: RE/MAX RESULTS - Open Sat, 2:30 to 5pmNew
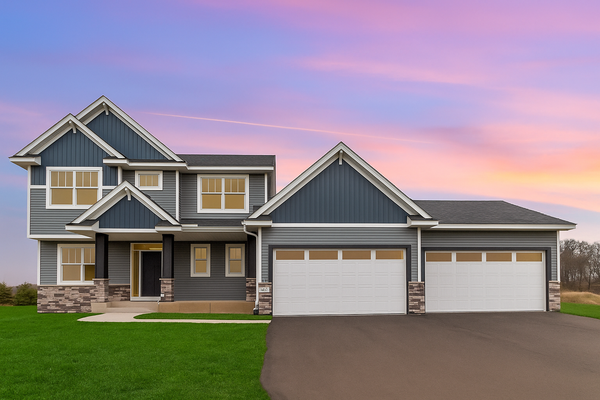 $659,900Active4 beds 3 baths3,680 sq. ft.
$659,900Active4 beds 3 baths3,680 sq. ft.21057 Tippecanoe Street Ne, East Bethel, MN 55011
MLS# 6764771Listed by: KELLER WILLIAMS CLASSIC REALTY - Open Sun, 11am to 1pmNew
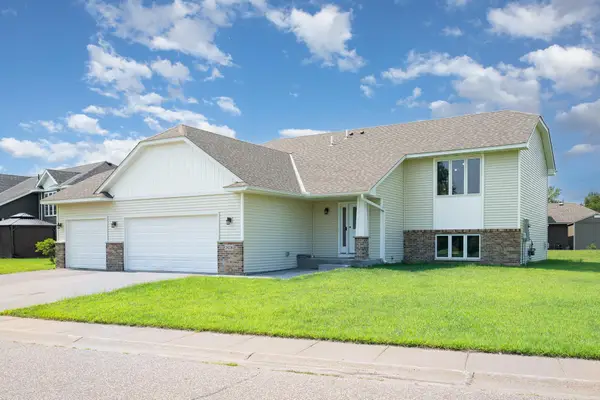 $450,000Active5 beds 3 baths2,800 sq. ft.
$450,000Active5 beds 3 baths2,800 sq. ft.24236 Pierce Path Ne, East Bethel, MN 55005
MLS# 6752949Listed by: KELLER WILLIAMS CLASSIC REALTY - New
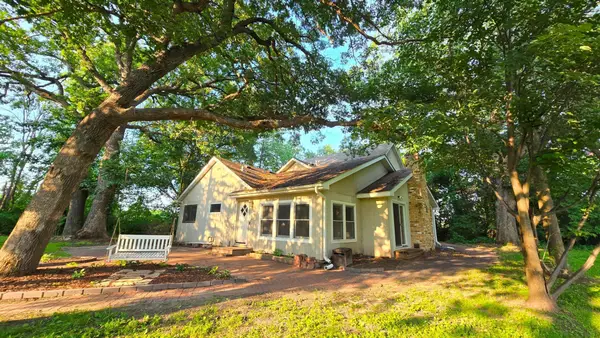 $499,900Active4 beds 2 baths2,723 sq. ft.
$499,900Active4 beds 2 baths2,723 sq. ft.3356 Viking Boulevard Ne, Wyoming, MN 55092
MLS# 6762718Listed by: RE/MAX ADVANTAGE PLUS - New
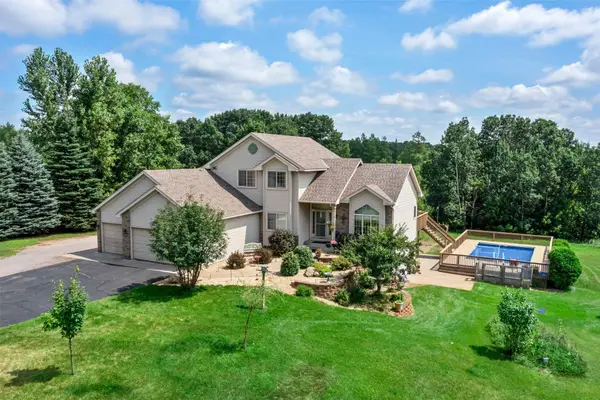 $595,000Active4 beds 4 baths3,324 sq. ft.
$595,000Active4 beds 4 baths3,324 sq. ft.22903 3rd Street Ne, East Bethel, MN 55005
MLS# 6761454Listed by: RE/MAX RESULTS - Open Sat, 11am to 1:30pmNew
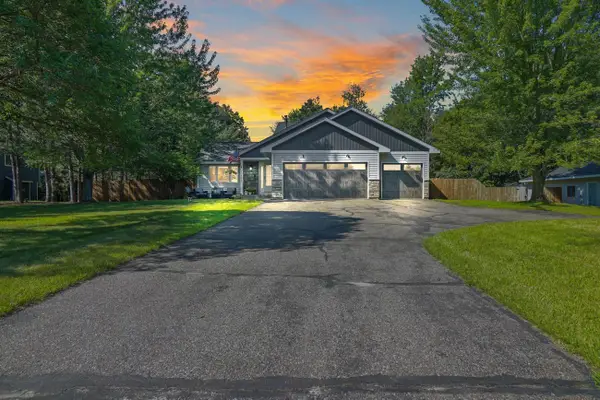 $465,000Active4 beds 2 baths2,500 sq. ft.
$465,000Active4 beds 2 baths2,500 sq. ft.20852 Okinawa Street Ne, East Bethel, MN 55011
MLS# 6761634Listed by: RE/MAX RESULTS - New
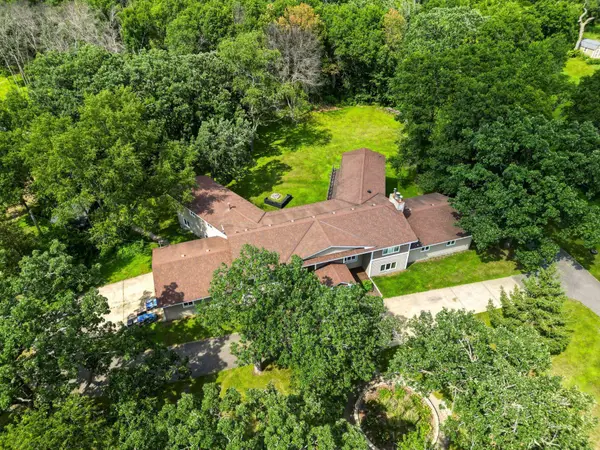 $585,000Active6 beds 4 baths3,364 sq. ft.
$585,000Active6 beds 4 baths3,364 sq. ft.4061 226th Lane Ne, East Bethel, MN 55011
MLS# 6761278Listed by: MINNESOTA HOME VENTURE, INC. - New
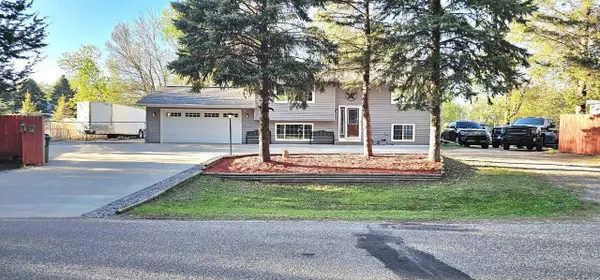 $380,000Active5 beds 2 baths1,828 sq. ft.
$380,000Active5 beds 2 baths1,828 sq. ft.3351 183rd Avenue Ne, East Bethel, MN 55092
MLS# 6760722Listed by: BRIDGE REALTY, LLC - New
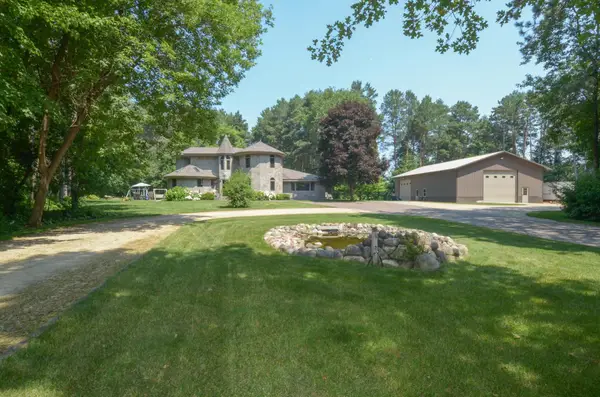 $849,900Active4 beds 3 baths2,550 sq. ft.
$849,900Active4 beds 3 baths2,550 sq. ft.19035 Fillmore Street Ne, East Bethel, MN 55011
MLS# 6758982Listed by: KELLER WILLIAMS CLASSIC REALTY - Open Sun, 1 to 3pm
 $419,000Active3 beds 2 baths1,792 sq. ft.
$419,000Active3 beds 2 baths1,792 sq. ft.20435 Monroe Street Ne, East Bethel, MN 55011
MLS# 6757793Listed by: REAL BROKER, LLC
