10112 Indigo Drive, Eden Prairie, MN 55347
Local realty services provided by:Better Homes and Gardens Real Estate First Choice
10112 Indigo Drive,Eden Prairie, MN 55347
$799,900
- 3 Beds
- 3 Baths
- 3,442 sq. ft.
- Townhouse
- Active
Listed by:katie chandler
Office:re/max results
MLS#:6753989
Source:NSMLS
Price summary
- Price:$799,900
- Price per sq. ft.:$215.03
- Monthly HOA dues:$636
About this home
If you want "jaw dropping" views of the Minnesota River Valley and Bluffs, this is the home for you! Beautifully maintained Townhome located in a quiet, sought-after neighborhood known for its stunning views and natural beauty! The main level features an open layout with rich woodwork, Spacious Kitchen with large center island and pantry, Great Room boasts large windows that flood the space with natural light, and a spacious primary suite with a trayed ceiling and stunning views right from your bed. The primary suite also includes a walk-in closet and generous ensuite with dual vanities and a tile walk-in shower. Enjoy morning coffee or evening sunsets from the covered deck, or head downstairs to the walkout lower level, which offers even more space to spread out. The basement includes two additional bedrooms, a large recreation room and pool table, a dedicated office, and access to a lower-level patio-perfect for entertaining or relaxing. Additional highlights include two gas fireplaces, ample storage, and mature landscaping that enhances the home's sense of peace and seclusion. On hot summer days, enjoy lounging by the sparkling Community pool, or walks along the beautiful path along the Bluffs. In winter, never lift a finger with HOA maintained snow removal. Whether you're hosting guests or simply enjoying a quiet evening at home, this property offers a rare combination of scenic beauty, practical layout, and timeless design.
Contact an agent
Home facts
- Year built:2005
- Listing ID #:6753989
- Added:51 day(s) ago
- Updated:October 10, 2025 at 08:53 PM
Rooms and interior
- Bedrooms:3
- Total bathrooms:3
- Full bathrooms:2
- Half bathrooms:1
- Living area:3,442 sq. ft.
Heating and cooling
- Cooling:Central Air
- Heating:Forced Air
Structure and exterior
- Roof:Asphalt
- Year built:2005
- Building area:3,442 sq. ft.
- Lot area:0.12 Acres
Utilities
- Water:City Water - Connected
- Sewer:City Sewer - Connected
Finances and disclosures
- Price:$799,900
- Price per sq. ft.:$215.03
- Tax amount:$9,328 (2025)
New listings near 10112 Indigo Drive
- Coming Soon
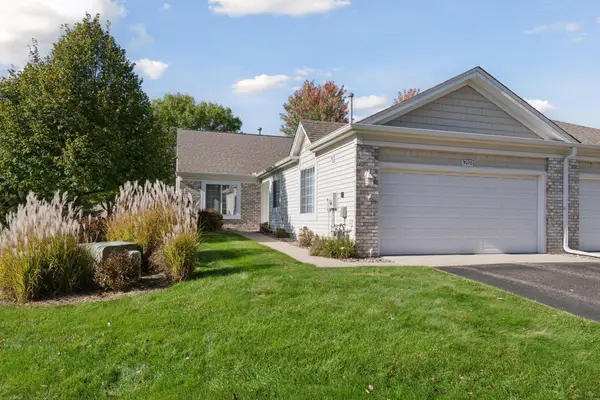 $389,000Coming Soon2 beds 2 baths
$389,000Coming Soon2 beds 2 baths9026 Terra Verde Trail, Eden Prairie, MN 55347
MLS# 6802353Listed by: COMPASS - Open Sat, 11am to 2pmNew
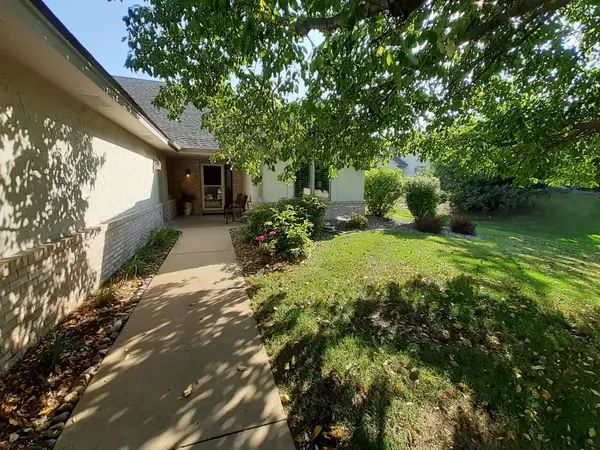 $475,000Active2 beds 2 baths1,917 sq. ft.
$475,000Active2 beds 2 baths1,917 sq. ft.9579 Falcons Way, Eden Prairie, MN 55347
MLS# 6800321Listed by: BRIDGE REALTY, LLC - Coming Soon
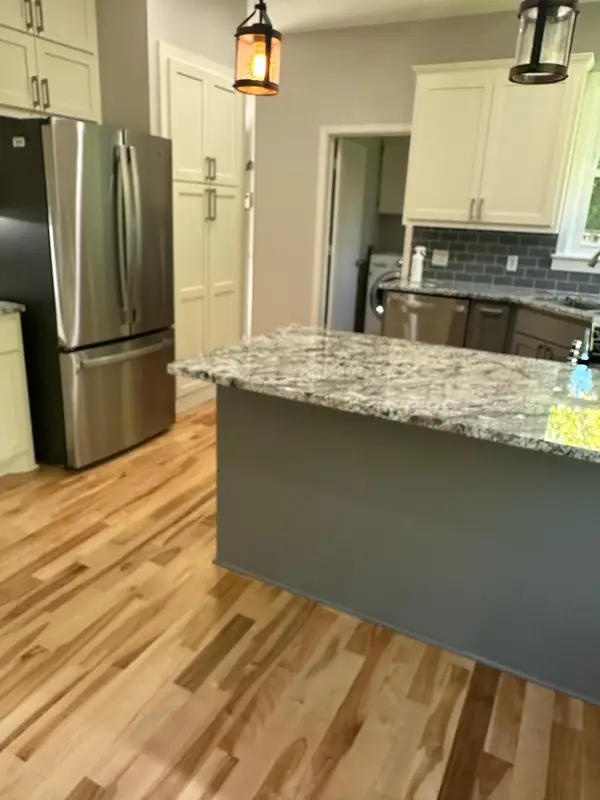 $625,000Coming Soon4 beds 4 baths
$625,000Coming Soon4 beds 4 baths16996 Hanover Lane, Eden Prairie, MN 55347
MLS# 6801764Listed by: IMAGINE REALTY - Coming SoonOpen Sat, 12 to 2pm
 $480,000Coming Soon3 beds 3 baths
$480,000Coming Soon3 beds 3 baths17627 W 67th Street, Eden Prairie, MN 55346
MLS# 6800813Listed by: SCHATZ REAL ESTATE GROUP - New
 $700,000Active2 beds 3 baths3,605 sq. ft.
$700,000Active2 beds 3 baths3,605 sq. ft.8991 Ferndale Lane, Eden Prairie, MN 55347
MLS# 6802111Listed by: PEMBERTON RE - New
 $700,000Active2 beds 3 baths4,120 sq. ft.
$700,000Active2 beds 3 baths4,120 sq. ft.8991 Ferndale Lane, Eden Prairie, MN 55347
MLS# 6802111Listed by: PEMBERTON RE - Coming SoonOpen Sat, 2:30 to 4:30pm
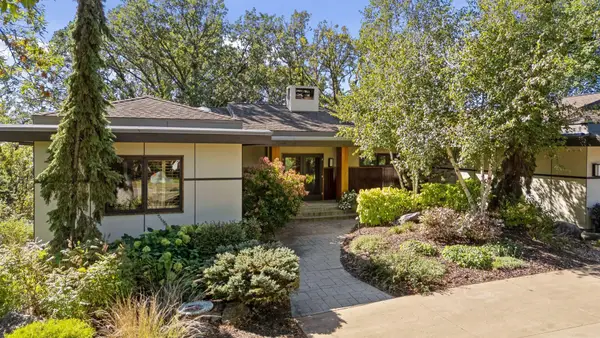 $1,450,000Coming Soon5 beds 4 baths
$1,450,000Coming Soon5 beds 4 baths10181 Wild Duck Pass, Eden Prairie, MN 55347
MLS# 6786564Listed by: COLDWELL BANKER REALTY - New
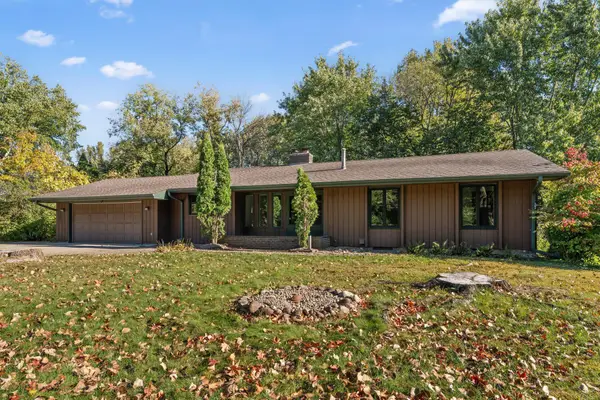 $524,900Active4 beds 3 baths3,036 sq. ft.
$524,900Active4 beds 3 baths3,036 sq. ft.12754 Gordon Drive, Eden Prairie, MN 55346
MLS# 6801534Listed by: HOMESTEAD ROAD - New
 $524,900Active4 beds 3 baths2,808 sq. ft.
$524,900Active4 beds 3 baths2,808 sq. ft.12754 Gordon Drive, Eden Prairie, MN 55346
MLS# 6801534Listed by: HOMESTEAD ROAD - Coming Soon
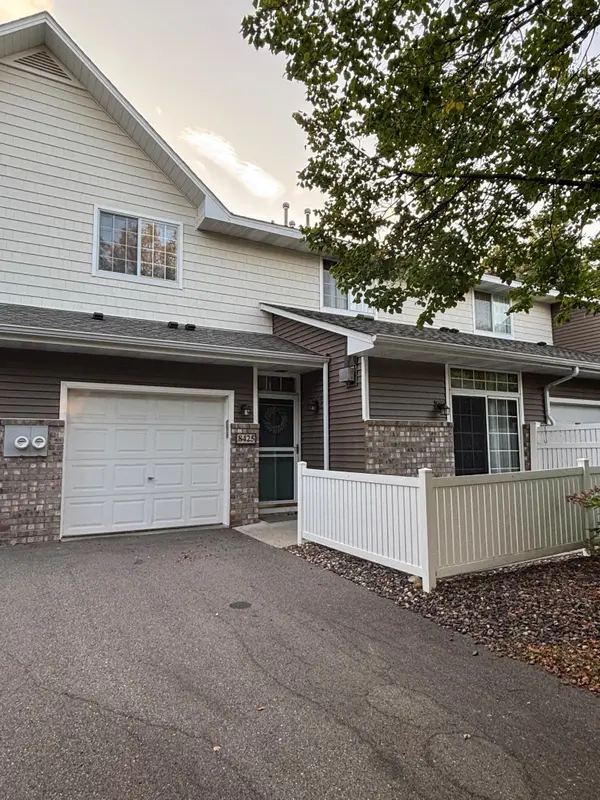 $255,500Coming Soon2 beds 2 baths
$255,500Coming Soon2 beds 2 baths8425 Kimball Drive, Eden Prairie, MN 55347
MLS# 6801464Listed by: LPT REALTY, LLC
