10341 Franlo Road, Eden Prairie, MN 55347
Local realty services provided by:Better Homes and Gardens Real Estate First Choice
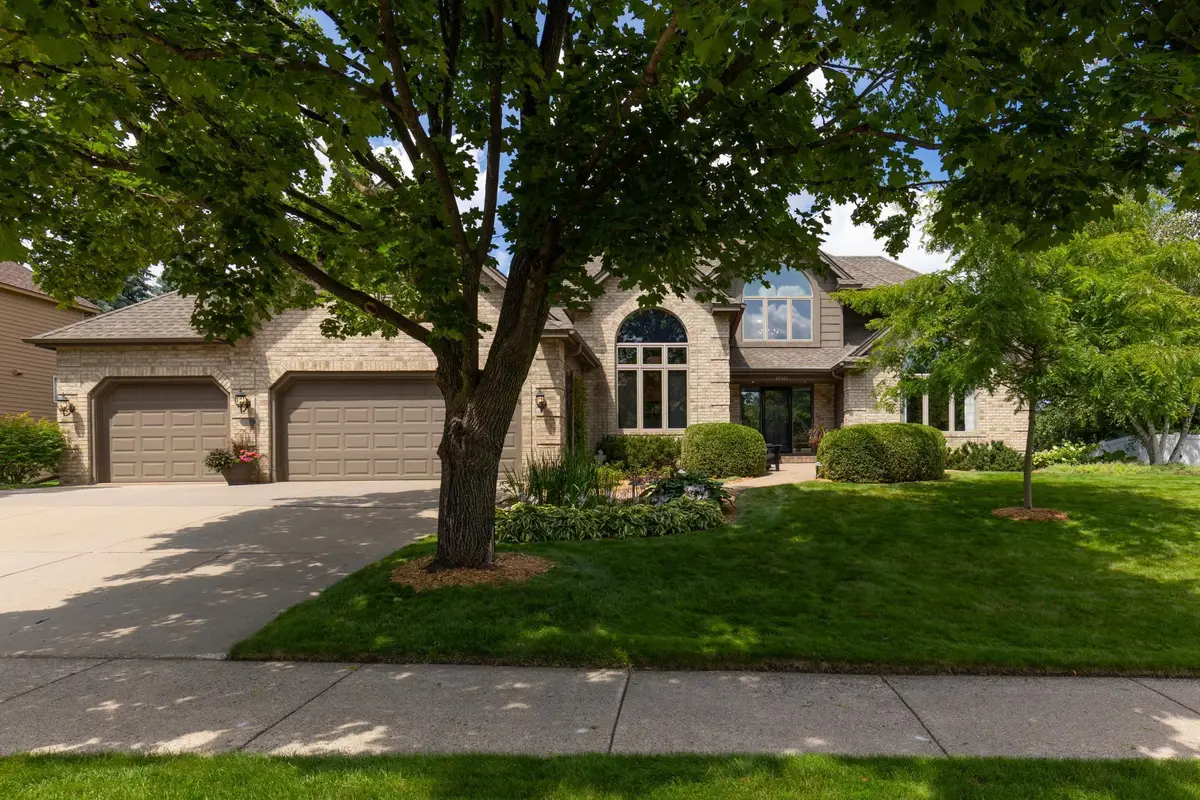
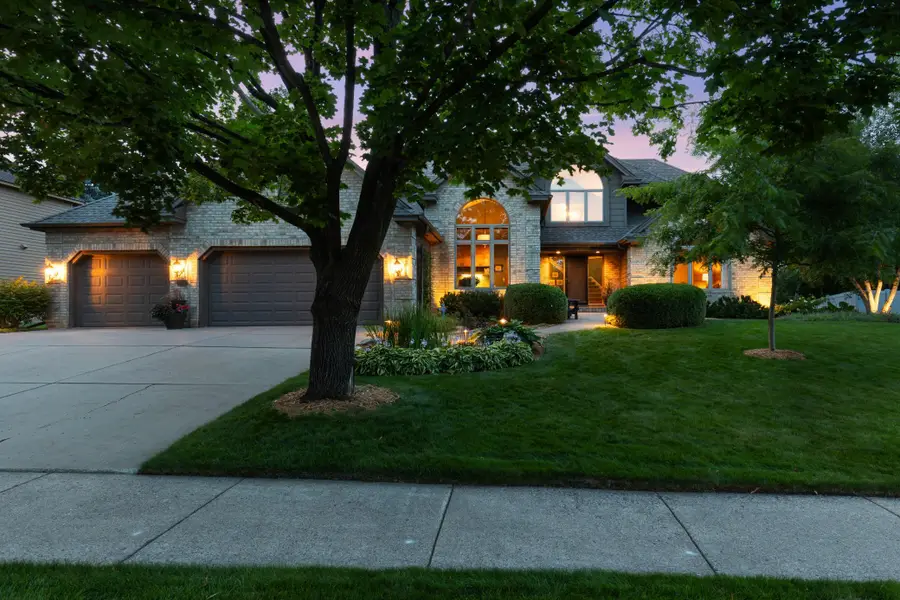
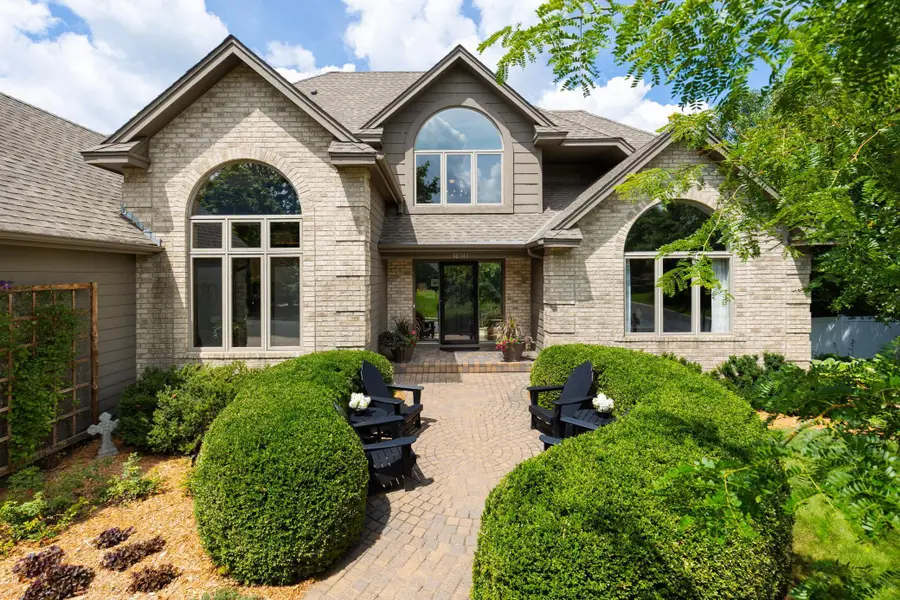
Listed by:ryan m platzke
Office:coldwell banker realty
MLS#:6760747
Source:NSMLS
Price summary
- Price:$899,000
- Price per sq. ft.:$168.16
About this home
Stunning classic brick home with timeless curb appeal proudly offered by the original owners, this exceptional 5 bedroom, 5 bathroom, Wooddale-built home combines classic elegance with thoughtful updates and modern conveniences. Set on a beautifully landscaped lot that backs directly to Eden Prairie’s Franlo Park, this property offers the ultimate in privacy, beauty, and recreation. Step inside to a bright, sun-filled interior where rich hardwood floors grace the main level and vaulted ceilings create a dramatic and welcoming foyer. The open-concept kitchen flows seamlessly into the cozy family room and stunning four-season porch—perfect for year-round enjoyment. From the porch, step out to a large, maintenance-free wraparound deck that overlooks the saltwater swimming pool and lush perennial gardens. The main floor features a private office with oversized windows, a convenient laundry room, and a main-level guest suite with an accessible bathroom, heated floors, includes a roll-in shower and its own private deck overlooking the pool. Upstairs, the serene primary suite includes a walk-in closet and beautifully updated en suite bath featuring heated floors. Two additional upper-level bedrooms share a full bathroom. The expansive lower level is made for entertaining, complete with a wet bar, gas fireplace, large amusement area, and designated spaces for fitness, hobbies, and guests. A fifth bedroom (currently used as an exercise room), a sixth potential bedroom, a ¾ bath, a workshop, and ample storage round out this well-designed level. Outside, enjoy the ultimate backyard retreat with extensive landscaping, entertaining spaces, and a quick walk to Franlo Park—offering ball fields, playgrounds, and pickleball courts just beyond your backyard. This is a rare opportunity to own a meticulously cared-for, beautifully updated home in one of Eden Prairie’s most sought-after neighborhoods.
Contact an agent
Home facts
- Year built:1990
- Listing Id #:6760747
- Added:17 day(s) ago
- Updated:August 13, 2025 at 10:50 PM
Rooms and interior
- Bedrooms:5
- Total bathrooms:5
- Full bathrooms:2
- Half bathrooms:1
- Living area:4,578 sq. ft.
Heating and cooling
- Cooling:Central Air
- Heating:Fireplace(s), Radiant Floor
Structure and exterior
- Year built:1990
- Building area:4,578 sq. ft.
- Lot area:0.32 Acres
Utilities
- Water:City Water - In Street
- Sewer:City Sewer - In Street
Finances and disclosures
- Price:$899,000
- Price per sq. ft.:$168.16
- Tax amount:$8,555 (2025)
New listings near 10341 Franlo Road
- New
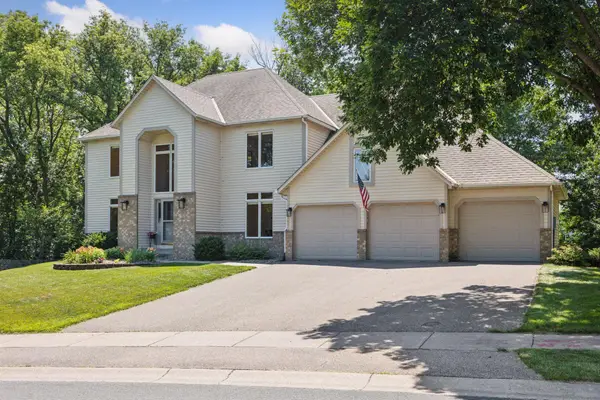 $659,900Active5 beds 5 baths3,898 sq. ft.
$659,900Active5 beds 5 baths3,898 sq. ft.8943 Sylvan Ridge, Eden Prairie, MN 55347
MLS# 6772277Listed by: HOLLWAY REAL ESTATE - Open Fri, 4 to 6pmNew
 $550,000Active4 beds 3 baths3,281 sq. ft.
$550,000Active4 beds 3 baths3,281 sq. ft.10279 Winter Place, Eden Prairie, MN 55347
MLS# 6767969Listed by: KELLER WILLIAMS CLASSIC RLTY NW - New
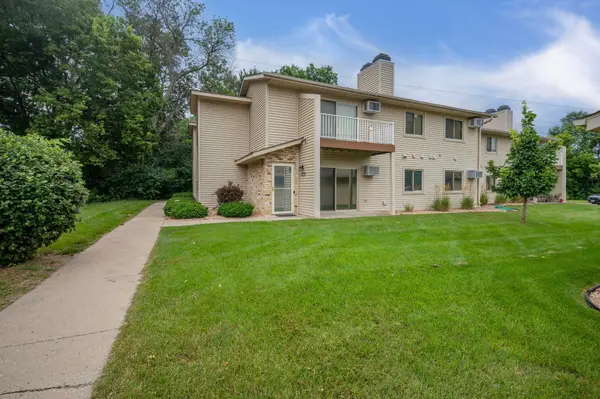 $200,000Active2 beds 2 baths909 sq. ft.
$200,000Active2 beds 2 baths909 sq. ft.8811 Jasmine Lane, Eden Prairie, MN 55344
MLS# 6768779Listed by: KELLER WILLIAMS CLASSIC RLTY NW - Coming SoonOpen Sat, 12 to 2pm
 $379,900Coming Soon3 beds 2 baths
$379,900Coming Soon3 beds 2 baths17686 Evener Way, Eden Prairie, MN 55346
MLS# 6766278Listed by: EDINA REALTY, INC. - Coming SoonOpen Sat, 12 to 2pm
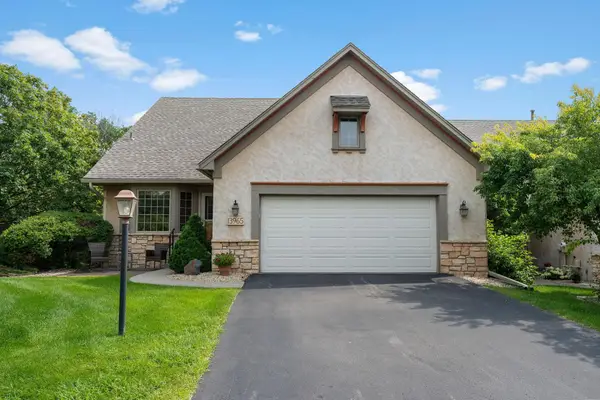 $639,000Coming Soon3 beds 3 baths
$639,000Coming Soon3 beds 3 baths13965 Saint Andrew Drive, Eden Prairie, MN 55346
MLS# 6745080Listed by: EDINA REALTY, INC. - New
 $665,000Active3 beds 3 baths3,341 sq. ft.
$665,000Active3 beds 3 baths3,341 sq. ft.17407 Ada Court, Eden Prairie, MN 55347
MLS# 6771657Listed by: RE/MAX RESULTS - New
 $665,000Active3 beds 3 baths3,762 sq. ft.
$665,000Active3 beds 3 baths3,762 sq. ft.17407 Ada Court, Eden Prairie, MN 55347
MLS# 6771657Listed by: RE/MAX RESULTS - Coming Soon
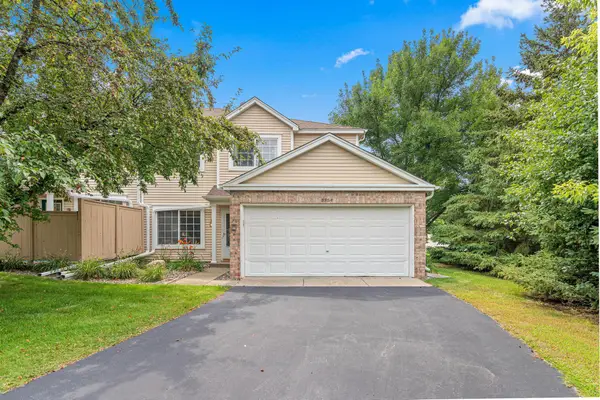 $295,000Coming Soon2 beds 2 baths
$295,000Coming Soon2 beds 2 baths8384 Annapolis Way, Eden Prairie, MN 55344
MLS# 6770296Listed by: NATIONAL REALTY GUILD - New
 $425,000Active4 beds 3 baths2,304 sq. ft.
$425,000Active4 beds 3 baths2,304 sq. ft.10246 Lee Drive, Eden Prairie, MN 55347
MLS# 6761561Listed by: COLDWELL BANKER REALTY - New
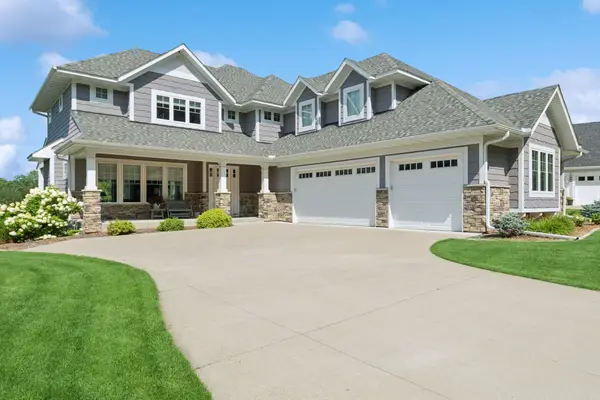 $1,125,000Active5 beds 6 baths4,571 sq. ft.
$1,125,000Active5 beds 6 baths4,571 sq. ft.6264 Coteau Trail, Eden Prairie, MN 55344
MLS# 6771281Listed by: EDINA REALTY, INC.

