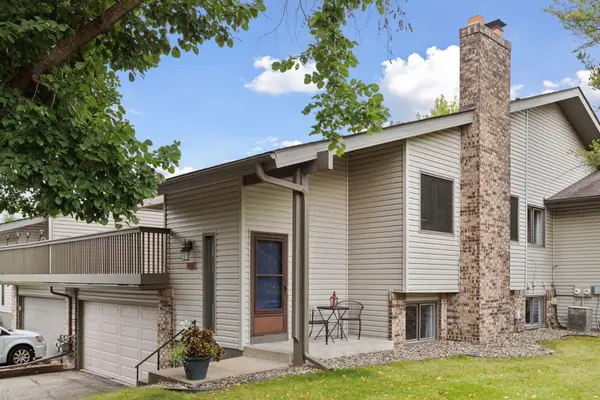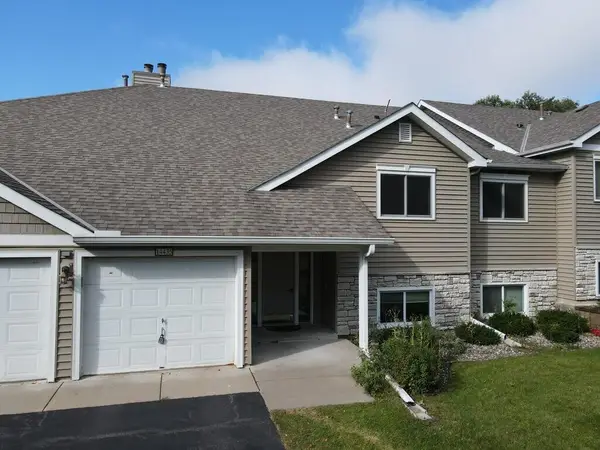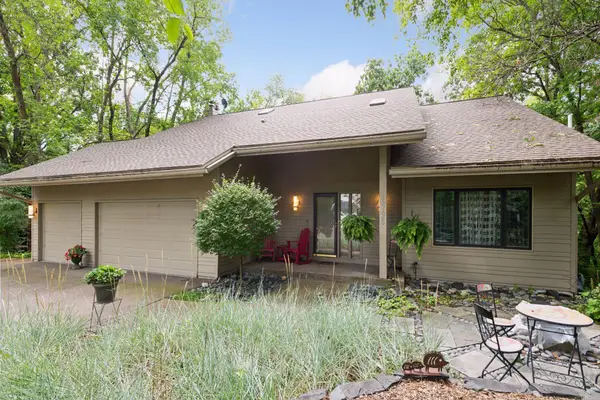13965 Saint Andrew Drive, Eden Prairie, MN 55346
Local realty services provided by:Better Homes and Gardens Real Estate First Choice
Listed by:linda l oberpriller
Office:edina realty, inc.
MLS#:6745080
Source:NSMLS
Price summary
- Price:$599,000
- Price per sq. ft.:$197.56
- Monthly HOA dues:$500
About this home
Fabulous opportunity for main floor living. Just 10 units in St Andrews Bluff Development. Offering updated kitchen with newer cabinetry quartz counters & stainless appliances. Large dining room & living room area that adjoins a lovely family room with vaulted ceiling that overlooks a lovely preserve. Enjoy the views from deck & bedrooms. The unit is filled with natural daylight. The lower level includes a family room with gas fireplace, game room/bar area, 3rd bedroom, office, ¾ bath & storage room. Fabulous 4 season porch with electric fireplace that adjoins the family room. The porch offers views of the preserve from large glass windows. Intimate paver patio offers serene views of the picturesque preserve. Attached double garage conveniently located off foyer and back entry. Great location near Valley View Road & Baker Road.
Contact an agent
Home facts
- Year built:1997
- Listing ID #:6745080
- Added:43 day(s) ago
- Updated:September 25, 2025 at 10:52 PM
Rooms and interior
- Bedrooms:3
- Total bathrooms:3
- Full bathrooms:1
- Living area:3,032 sq. ft.
Heating and cooling
- Cooling:Central Air
- Heating:Fireplace(s), Forced Air
Structure and exterior
- Roof:Age Over 8 Years, Asphalt, Pitched
- Year built:1997
- Building area:3,032 sq. ft.
- Lot area:0.07 Acres
Utilities
- Water:City Water - Connected
- Sewer:City Sewer - Connected
Finances and disclosures
- Price:$599,000
- Price per sq. ft.:$197.56
- Tax amount:$6,365 (2025)
New listings near 13965 Saint Andrew Drive
- Coming Soon
 $300,000Coming Soon3 beds 2 baths
$300,000Coming Soon3 beds 2 baths9767 Dorset Lane, Eden Prairie, MN 55347
MLS# 6793853Listed by: BJORKLUND REALTY, INC. - New
 $494,990Active4 beds 3 baths2,011 sq. ft.
$494,990Active4 beds 3 baths2,011 sq. ft.9248 Larimar Trail, Eden Prairie, MN 55347
MLS# 6794898Listed by: PULTE HOMES OF MINNESOTA, LLC - New
 $494,990Active4 beds 3 baths2,011 sq. ft.
$494,990Active4 beds 3 baths2,011 sq. ft.9248 Larimar Trail, Eden Prairie, MN 55347
MLS# 6794898Listed by: PULTE HOMES OF MINNESOTA, LLC - Coming SoonOpen Sat, 1:30 to 3pm
 $225,000Coming Soon2 beds 2 baths
$225,000Coming Soon2 beds 2 baths14435 Fairway Drive, Eden Prairie, MN 55344
MLS# 6781720Listed by: EDINA REALTY, INC. - New
 $697,000Active5 beds 4 baths3,431 sq. ft.
$697,000Active5 beds 4 baths3,431 sq. ft.17904 Haralson Drive, Eden Prairie, MN 55347
MLS# 6776047Listed by: COMPASS - New
 $697,000Active5 beds 4 baths3,262 sq. ft.
$697,000Active5 beds 4 baths3,262 sq. ft.17904 Haralson Drive, Eden Prairie, MN 55347
MLS# 6776047Listed by: COMPASS - New
 $362,500Active3 beds 3 baths2,232 sq. ft.
$362,500Active3 beds 3 baths2,232 sq. ft.7690 Heritage Road, Eden Prairie, MN 55346
MLS# 6794442Listed by: HOMESTEAD ROAD - Coming Soon
 $850,000Coming Soon5 beds 4 baths
$850,000Coming Soon5 beds 4 baths16795 Whittington Walk, Eden Prairie, MN 55346
MLS# 6777168Listed by: EDINA REALTY, INC. - Coming SoonOpen Sat, 12 to 2pm
 $1,650,000Coming Soon4 beds 5 baths
$1,650,000Coming Soon4 beds 5 baths6311 Montee Drive, Eden Prairie, MN 55344
MLS# 6786048Listed by: FAZENDIN REALTORS - Open Sat, 10am to 12pmNew
 $799,000Active4 beds 3 baths4,157 sq. ft.
$799,000Active4 beds 3 baths4,157 sq. ft.13209 Holasek Lane, Eden Prairie, MN 55346
MLS# 6793069Listed by: COLDWELL BANKER REALTY
