10520 Grant Drive, Eden Prairie, MN 55347
Local realty services provided by:Better Homes and Gardens Real Estate First Choice
10520 Grant Drive,Eden Prairie, MN 55347
$415,000
- 3 Beds
- 2 Baths
- 2,146 sq. ft.
- Single family
- Pending
Listed by:krista marie forsberg
Office:keller williams realty integrity
MLS#:6796438
Source:NSMLS
Price summary
- Price:$415,000
- Price per sq. ft.:$107.35
About this home
MULTIPLE OFFERS RECEIVED! Offers due Sunday, 10/5 at 3 pm. This stylish multi-level split offers the perfect blend of comfort, updates, and outdoor space in the
sought-after Eden Prairie School District. With 3 bedrooms, 2 bathrooms, and multiple living areas, this
home is designed for both everyday living and entertaining.
Step inside to a welcoming foyer that leads to the kitchen and dining area, complete with stainless steel
appliances and access to a spacious deck overlooking the backyard. The upper level features a bright
living room and two bedrooms, while the lower level showcases a cozy family room with garden-level
windows for natural light. The bonus basement level offers space for laundry, mechanicals, storage, or
future expansion. Enjoy the outdoors in the huge flat, fully fenced yard with professional landscaping, a
patio, and storage shed—perfect for play, pets, or gatherings with friends.
Located just a short distance from Franlo Park with pickleball and tennis courts, playground, and soccer
fields, this home combines lifestyle and convenience. Easy access to Hwy 169, shopping and amenities.
With its move-in ready style and fantastic location, this Eden Prairie gem truly checks all the boxes.
Contact an agent
Home facts
- Year built:1983
- Listing ID #:6796438
- Added:8 day(s) ago
- Updated:October 11, 2025 at 04:43 AM
Rooms and interior
- Bedrooms:3
- Total bathrooms:2
- Full bathrooms:1
- Living area:2,146 sq. ft.
Heating and cooling
- Cooling:Central Air
- Heating:Forced Air
Structure and exterior
- Roof:Asphalt
- Year built:1983
- Building area:2,146 sq. ft.
- Lot area:0.23 Acres
Utilities
- Water:City Water - In Street
- Sewer:City Sewer - In Street
Finances and disclosures
- Price:$415,000
- Price per sq. ft.:$107.35
- Tax amount:$5,071 (2025)
New listings near 10520 Grant Drive
- Coming Soon
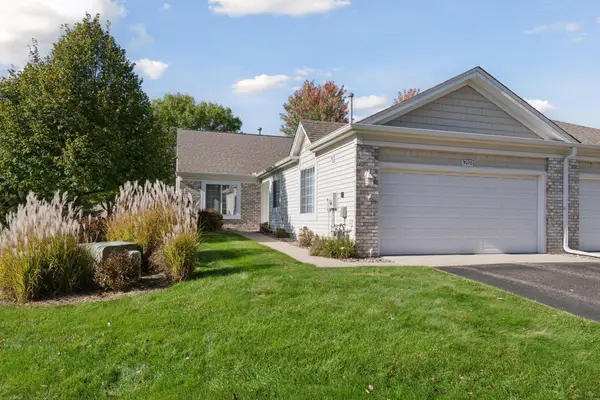 $389,000Coming Soon2 beds 2 baths
$389,000Coming Soon2 beds 2 baths9026 Terra Verde Trail, Eden Prairie, MN 55347
MLS# 6802353Listed by: COMPASS - Open Sat, 11am to 2pmNew
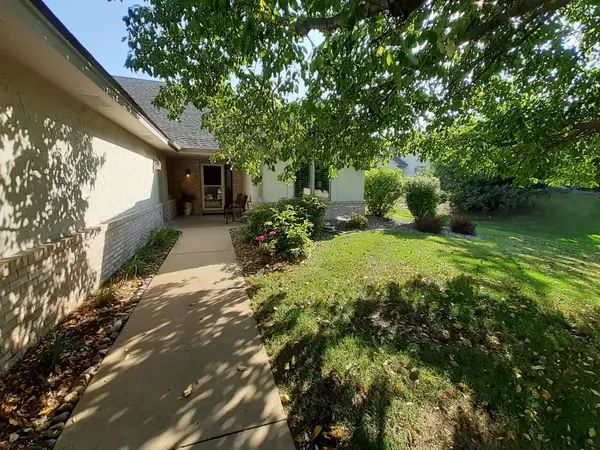 $475,000Active2 beds 2 baths1,917 sq. ft.
$475,000Active2 beds 2 baths1,917 sq. ft.9579 Falcons Way, Eden Prairie, MN 55347
MLS# 6800321Listed by: BRIDGE REALTY, LLC - Coming Soon
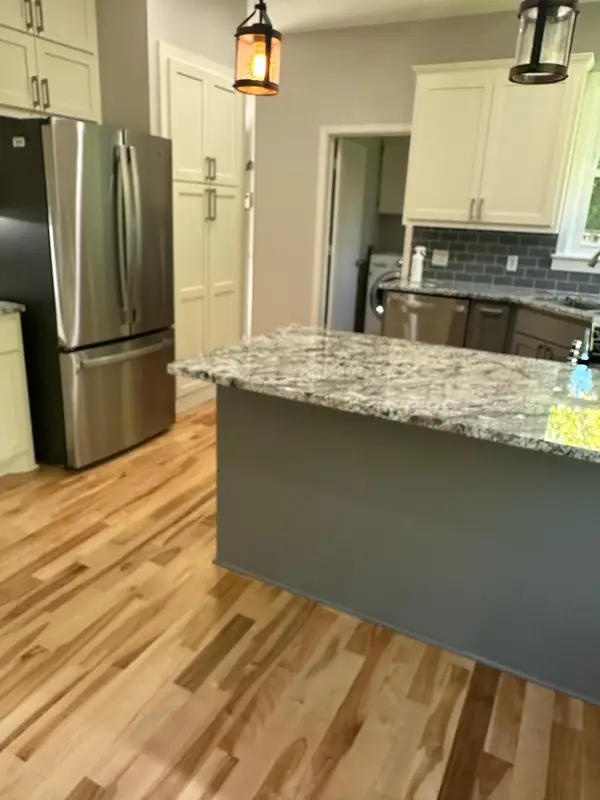 $625,000Coming Soon4 beds 4 baths
$625,000Coming Soon4 beds 4 baths16996 Hanover Lane, Eden Prairie, MN 55347
MLS# 6801764Listed by: IMAGINE REALTY - Coming SoonOpen Sat, 12 to 2pm
 $480,000Coming Soon3 beds 3 baths
$480,000Coming Soon3 beds 3 baths17627 W 67th Street, Eden Prairie, MN 55346
MLS# 6800813Listed by: SCHATZ REAL ESTATE GROUP - New
 $700,000Active2 beds 3 baths3,605 sq. ft.
$700,000Active2 beds 3 baths3,605 sq. ft.8991 Ferndale Lane, Eden Prairie, MN 55347
MLS# 6802111Listed by: PEMBERTON RE - New
 $700,000Active2 beds 3 baths4,120 sq. ft.
$700,000Active2 beds 3 baths4,120 sq. ft.8991 Ferndale Lane, Eden Prairie, MN 55347
MLS# 6802111Listed by: PEMBERTON RE - Coming SoonOpen Sat, 2:30 to 4:30pm
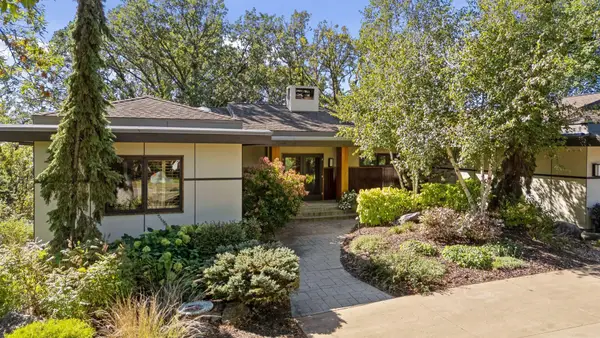 $1,450,000Coming Soon5 beds 4 baths
$1,450,000Coming Soon5 beds 4 baths10181 Wild Duck Pass, Eden Prairie, MN 55347
MLS# 6786564Listed by: COLDWELL BANKER REALTY - New
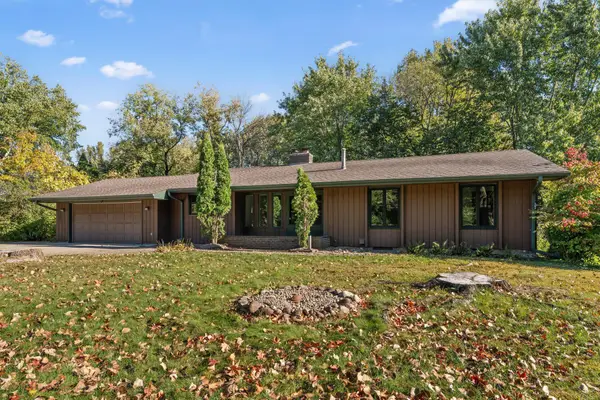 $524,900Active4 beds 3 baths3,036 sq. ft.
$524,900Active4 beds 3 baths3,036 sq. ft.12754 Gordon Drive, Eden Prairie, MN 55346
MLS# 6801534Listed by: HOMESTEAD ROAD - New
 $524,900Active4 beds 3 baths2,808 sq. ft.
$524,900Active4 beds 3 baths2,808 sq. ft.12754 Gordon Drive, Eden Prairie, MN 55346
MLS# 6801534Listed by: HOMESTEAD ROAD - Coming Soon
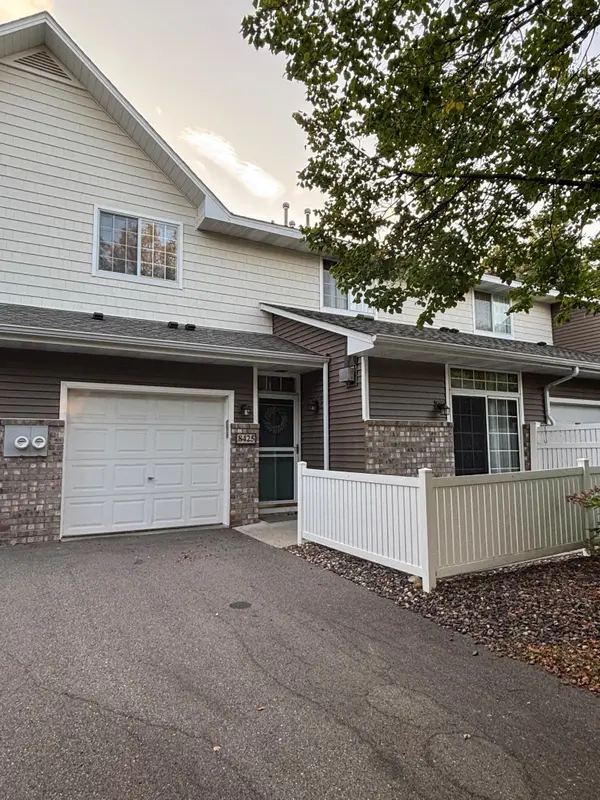 $255,500Coming Soon2 beds 2 baths
$255,500Coming Soon2 beds 2 baths8425 Kimball Drive, Eden Prairie, MN 55347
MLS# 6801464Listed by: LPT REALTY, LLC
