10556 Grant Drive, Eden Prairie, MN 55347
Local realty services provided by:Better Homes and Gardens Real Estate Advantage One
10556 Grant Drive,Eden Prairie, MN 55347
$425,000
- 3 Beds
- 2 Baths
- 2,115 sq. ft.
- Single family
- Active
Listed by:michelle l skott morgan
Office:coldwell banker realty
MLS#:6780397
Source:ND_FMAAR
Price summary
- Price:$425,000
- Price per sq. ft.:$200.95
About this home
This charming and updated home has a great floorplan and in a prime location! Nice sized foyer greets you as you enter the home and features laminate flooring throughout the main level. Kitchen has Cherry cabinetry, updated stainless steel refrigerator and built-In pantry for additional storage. Vaulted dining room is spacious and has a sliding glass door that opens to the side deck. Upper level has the primary bedroom with walk-in closet and a secondary bedroom, also with a walk-in closet. Lower level has a large family room space, a game or office area and the third bedroom with tiled 3/4 bathroom. Walkout from the finished lower level to the great yard! Great storage space on the lowest level of the home which offers a laundry room, and plenty of space for storage or finish for an additional family room, game area or workout space. Gorgeous fully landscaped and fenced-in yard makes the perfect outdoor space for relaxing or entertaining. Storage shed and great grill area and patio space! Just a short distance to Franlo Park with tennis and pickleball courts, playground and soccer fields! Sought-after Eden Prairie schools!
Contact an agent
Home facts
- Year built:1983
- Listing ID #:6780397
- Added:2 day(s) ago
- Updated:August 29, 2025 at 08:45 PM
Rooms and interior
- Bedrooms:3
- Total bathrooms:2
- Full bathrooms:1
- Living area:2,115 sq. ft.
Heating and cooling
- Cooling:Central Air
- Heating:Forced Air
Structure and exterior
- Year built:1983
- Building area:2,115 sq. ft.
- Lot area:0.23 Acres
Utilities
- Water:City Water/Connected
- Sewer:City Sewer/Connected
Finances and disclosures
- Price:$425,000
- Price per sq. ft.:$200.95
- Tax amount:$5,083
New listings near 10556 Grant Drive
- New
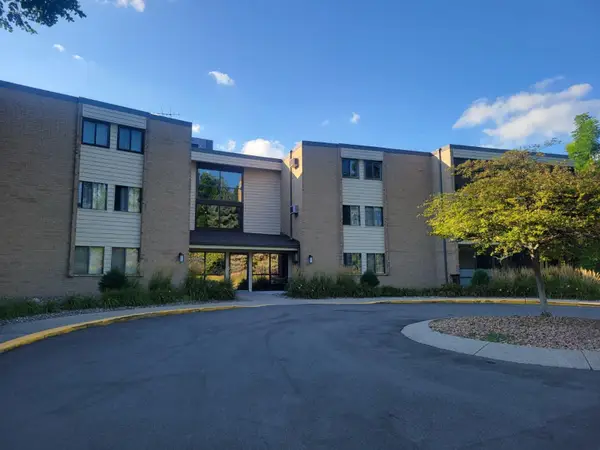 $189,900Active2 beds 2 baths1,050 sq. ft.
$189,900Active2 beds 2 baths1,050 sq. ft.11160 Anderson Lakes Parkway #319, Eden Prairie, MN 55344
MLS# 6779022Listed by: NORTHSTAR REAL ESTATE ASSOCIATES - New
 $189,900Active2 beds 2 baths1,050 sq. ft.
$189,900Active2 beds 2 baths1,050 sq. ft.11160 Anderson Lakes Parkway #319, Eden Prairie, MN 55344
MLS# 6779022Listed by: NORTHSTAR REAL ESTATE ASSOCIATES - New
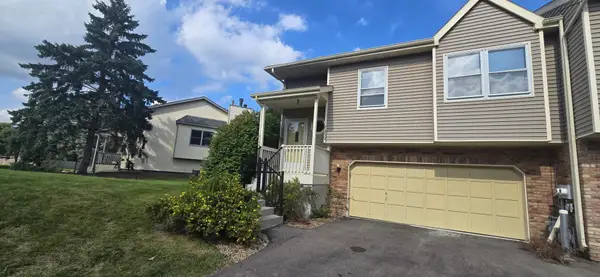 $289,900Active3 beds 3 baths2,196 sq. ft.
$289,900Active3 beds 3 baths2,196 sq. ft.7239 Bren Lane, Eden Prairie, MN 55346
MLS# 6741542Listed by: RE/MAX RESULTS - New
 $289,900Active3 beds 3 baths1,708 sq. ft.
$289,900Active3 beds 3 baths1,708 sq. ft.7239 Bren Lane, Eden Prairie, MN 55346
MLS# 6741542Listed by: RE/MAX RESULTS - Open Mon, 12 to 2pmNew
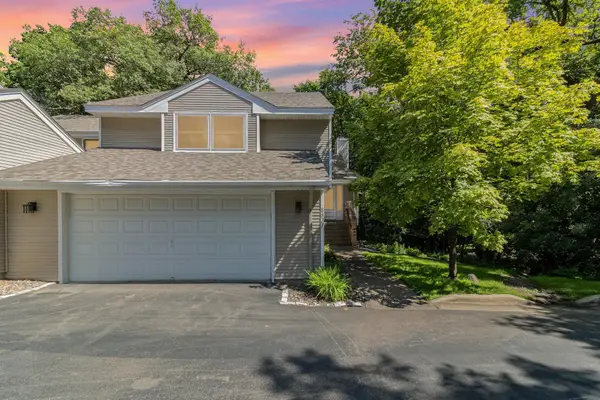 $325,000Active3 beds 2 baths2,365 sq. ft.
$325,000Active3 beds 2 baths2,365 sq. ft.8871 Basswood Road, Eden Prairie, MN 55344
MLS# 6723627Listed by: KELLER WILLIAMS CLASSIC REALTY - New
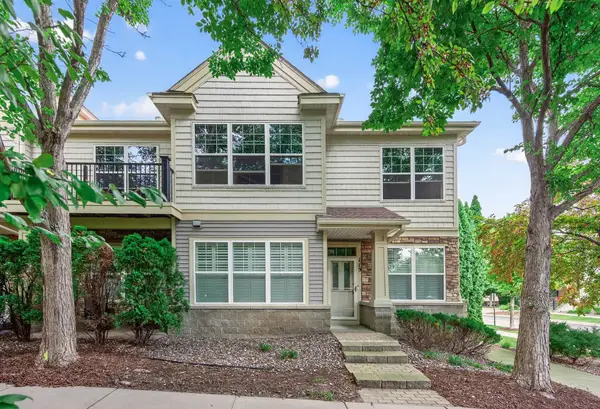 $371,500Active3 beds 2 baths1,645 sq. ft.
$371,500Active3 beds 2 baths1,645 sq. ft.8317 Townsend Drive #215, Eden Prairie, MN 55344
MLS# 6780045Listed by: COLDWELL BANKER REALTY - New
 $371,500Active3 beds 2 baths1,645 sq. ft.
$371,500Active3 beds 2 baths1,645 sq. ft.8317 Townsend Drive #215, Eden Prairie, MN 55344
MLS# 6780045Listed by: COLDWELL BANKER REALTY - New
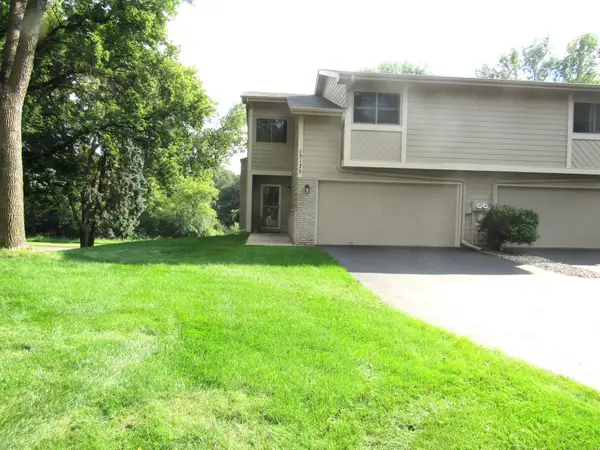 $335,000Active3 beds 2 baths1,717 sq. ft.
$335,000Active3 beds 2 baths1,717 sq. ft.15175 Patricia Court, Eden Prairie, MN 55346
MLS# 6780425Listed by: EDINA REALTY, INC. - New
 $335,000Active3 beds 2 baths1,776 sq. ft.
$335,000Active3 beds 2 baths1,776 sq. ft.15175 Patricia Court, Eden Prairie, MN 55346
MLS# 6780425Listed by: EDINA REALTY, INC.
