8317 Townsend Drive #215, Eden Prairie, MN 55344
Local realty services provided by:Better Homes and Gardens Real Estate First Choice
8317 Townsend Drive #215,Eden Prairie, MN 55344
$371,500
- 3 Beds
- 2 Baths
- 1,645 sq. ft.
- Condominium
- Active
Listed by:carissa kemnitz
Office:coldwell banker realty
MLS#:6780045
Source:NSMLS
Price summary
- Price:$371,500
- Price per sq. ft.:$225.84
- Monthly HOA dues:$570
About this home
End unit on the second level with 9-foot ceilings offers more than 1,600 square feet of one-level, low-maintenance living in the heart of Eden Prairie. Just steps from Eden Prairie Center, this home combines convenience with comfort, placing shopping, dining, and entertainment right at your doorstep.
Inside, oversized windows fill the open layout with natural light and privacy. The kitchen features a spacious center island, newer stainless-steel appliances (NEW induction oven, gas range also available if you prefer), Aquasana filtered drinking water, and a seamless floor plan perfect for entertaining. A gas fireplace adds warmth to cozy up, while the sunroom and private deck provide a relaxing retreat with views of the tree-filled courtyard.
The primary suite includes a large walk-in closet and private bath with dual vanities and a walk-in shower. Two additional bedrooms offer flexibility for guests, office space, or hobbies. A rare find, this condo includes an underground garage that is both heated and air conditioned, with a private garage door leading to two stalls. With fresh interior paint, a NEW HVAC system, in-unit laundry, and all living facilities on one level, this home is truly move-in ready.
Hartford Commons offers professional management, beautifully maintained grounds, and easy access to highways for a stress-free commute. Experience low-maintenance living with style and privacy in one of Eden Prairie’s most desirable communities. All furnishings available. Welcome home!
Contact an agent
Home facts
- Year built:2002
- Listing ID #:6780045
- Added:2 day(s) ago
- Updated:August 30, 2025 at 12:55 PM
Rooms and interior
- Bedrooms:3
- Total bathrooms:2
- Full bathrooms:1
- Living area:1,645 sq. ft.
Heating and cooling
- Cooling:Central Air
- Heating:Forced Air
Structure and exterior
- Roof:Asphalt, Pitched
- Year built:2002
- Building area:1,645 sq. ft.
- Lot area:0.61 Acres
Utilities
- Water:City Water - Connected
- Sewer:City Sewer - Connected
Finances and disclosures
- Price:$371,500
- Price per sq. ft.:$225.84
- Tax amount:$3,871 (2025)
New listings near 8317 Townsend Drive #215
- New
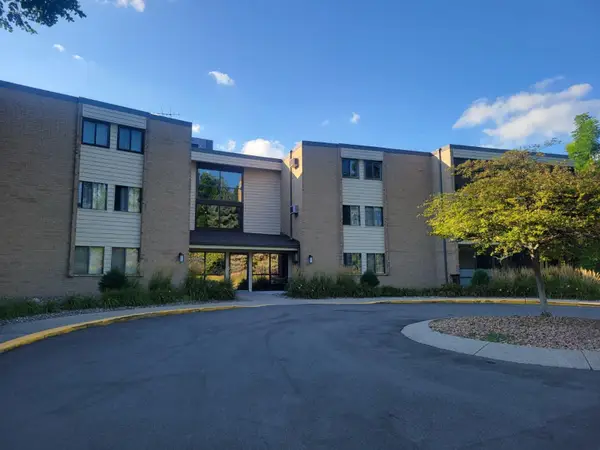 $189,900Active2 beds 2 baths1,050 sq. ft.
$189,900Active2 beds 2 baths1,050 sq. ft.11160 Anderson Lakes Parkway #319, Eden Prairie, MN 55344
MLS# 6779022Listed by: NORTHSTAR REAL ESTATE ASSOCIATES - New
 $189,900Active2 beds 2 baths1,050 sq. ft.
$189,900Active2 beds 2 baths1,050 sq. ft.11160 Anderson Lakes Parkway #319, Eden Prairie, MN 55344
MLS# 6779022Listed by: NORTHSTAR REAL ESTATE ASSOCIATES - New
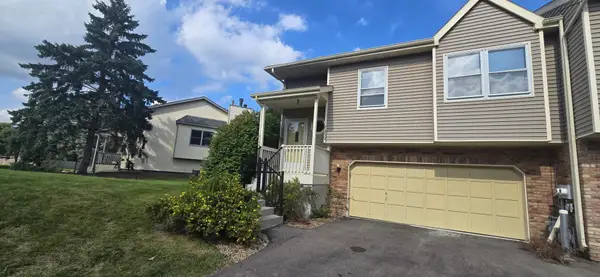 $289,900Active3 beds 3 baths2,196 sq. ft.
$289,900Active3 beds 3 baths2,196 sq. ft.7239 Bren Lane, Eden Prairie, MN 55346
MLS# 6741542Listed by: RE/MAX RESULTS - New
 $289,900Active3 beds 3 baths1,708 sq. ft.
$289,900Active3 beds 3 baths1,708 sq. ft.7239 Bren Lane, Eden Prairie, MN 55346
MLS# 6741542Listed by: RE/MAX RESULTS - Open Mon, 12 to 2pmNew
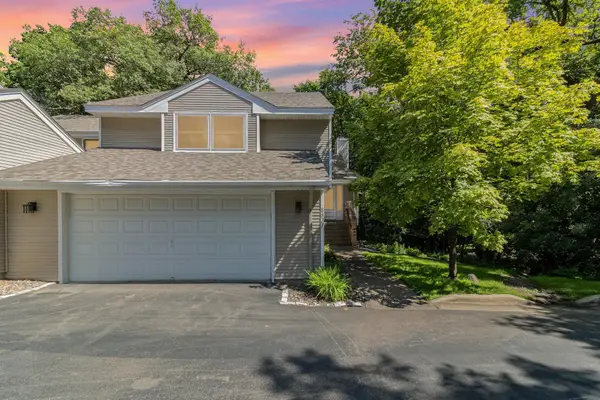 $325,000Active3 beds 2 baths2,365 sq. ft.
$325,000Active3 beds 2 baths2,365 sq. ft.8871 Basswood Road, Eden Prairie, MN 55344
MLS# 6723627Listed by: KELLER WILLIAMS CLASSIC REALTY - New
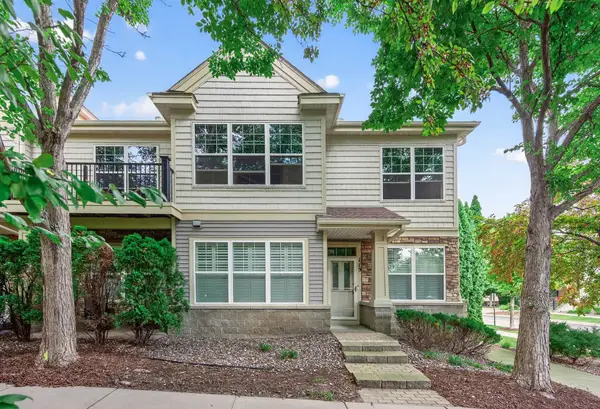 $371,500Active3 beds 2 baths1,645 sq. ft.
$371,500Active3 beds 2 baths1,645 sq. ft.8317 Townsend Drive #215, Eden Prairie, MN 55344
MLS# 6780045Listed by: COLDWELL BANKER REALTY - New
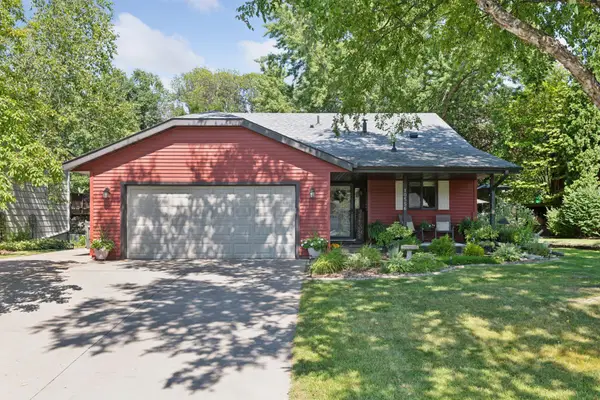 $425,000Active3 beds 2 baths2,115 sq. ft.
$425,000Active3 beds 2 baths2,115 sq. ft.10556 Grant Drive, Eden Prairie, MN 55347
MLS# 6780397Listed by: COLDWELL BANKER REALTY - New
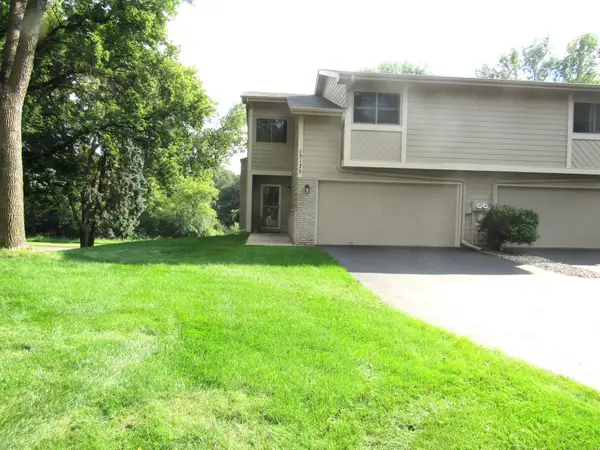 $335,000Active3 beds 2 baths1,717 sq. ft.
$335,000Active3 beds 2 baths1,717 sq. ft.15175 Patricia Court, Eden Prairie, MN 55346
MLS# 6780425Listed by: EDINA REALTY, INC. - New
 $335,000Active3 beds 2 baths1,776 sq. ft.
$335,000Active3 beds 2 baths1,776 sq. ft.15175 Patricia Court, Eden Prairie, MN 55346
MLS# 6780425Listed by: EDINA REALTY, INC.
