10580 Valley View Road, Eden Prairie, MN 55347
Local realty services provided by:Better Homes and Gardens Real Estate Advantage One
10580 Valley View Road,Eden Prairie, MN 55347
$1,899,000
- 4 Beds
- 4 Baths
- 4,123 sq. ft.
- Single family
- Active
Listed by: lyndon r moquist, kris craig
Office: edina realty, inc.
MLS#:6683304
Source:ND_FMAAR
Price summary
- Price:$1,899,000
- Price per sq. ft.:$460.59
About this home
Enjoy the opportunity to build or customize your dream home from a large selection of "ready-to-go" "Signature" series distinctive homes/floor plans by award-winning designer/builder "McDonald Construction." This modern European style rambler home would be situated high a top a hill on 5 acres in the "Golden Triangle" area of Eden Prairie. Current home that is visible from road could be an additional building structure. Construction presents a design that is elegant, chic and comfortable. The main level has panoramic bluff views from the ceiling windows. 12-ft volume ceilings in the foyer, great room and dining provide an open airy feel. A wall of glass in the great and dining opens to a large deck and vaulted screen porch with tongue and groove ceiling and gas fireplace. The gourmet kitchen features modern white oak cabinetry built in Fischer and Paykel appliances, coffee bar, oversized island, resources desk and working pantry. The primary suite features a vaulted ceiling with woods beams, floor to ceiling windows and luxurious spa bath with oversized ceramic tile shower, free standing tub and walk in closet with custom shelving. A spacious mud room with built in bench and walk in closet is accessible to the laundry with the built in cabinetry. An open staircase leads to the finished lower level with ten-foot ceilings, bar media room, exercise room, two additional bedrooms, two baths and abundant storage. For lot details: see MLS#6683304 to purchase lot separately.
Contact an agent
Home facts
- Year built:2025
- Listing ID #:6683304
- Added:260 day(s) ago
- Updated:November 27, 2025 at 04:21 PM
Rooms and interior
- Bedrooms:4
- Total bathrooms:4
- Full bathrooms:1
- Living area:4,123 sq. ft.
Heating and cooling
- Cooling:Central Air
- Heating:Forced Air
Structure and exterior
- Year built:2025
- Building area:4,123 sq. ft.
- Lot area:5.4 Acres
Utilities
- Water:City Water/Connected
- Sewer:City Sewer/Connected
Finances and disclosures
- Price:$1,899,000
- Price per sq. ft.:$460.59
- Tax amount:$8,540
New listings near 10580 Valley View Road
- Coming Soon
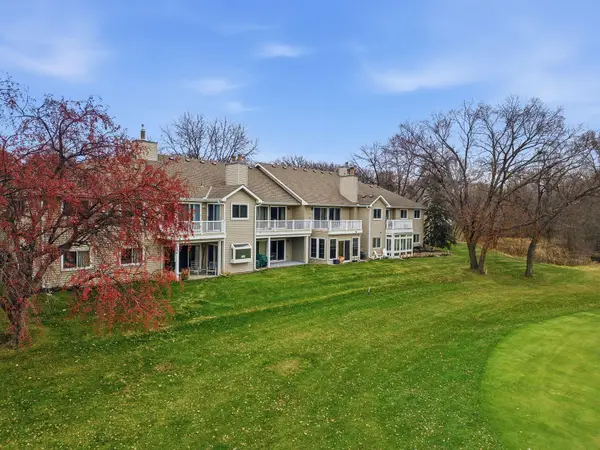 $215,000Coming Soon2 beds 2 baths
$215,000Coming Soon2 beds 2 baths14407 Fairway Drive, Eden Prairie, MN 55344
MLS# 6821407Listed by: GOOD MOVE REALTY - New
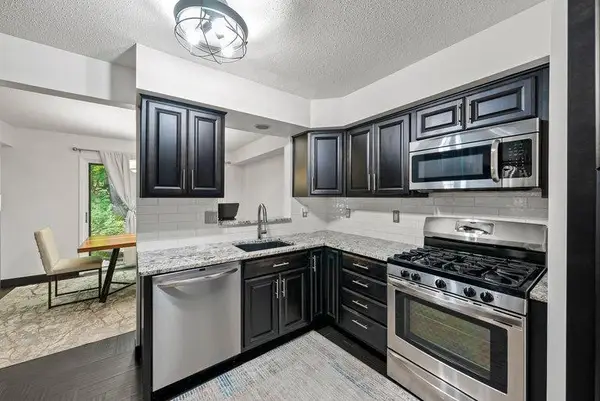 $285,000Active3 beds 2 baths1,248 sq. ft.
$285,000Active3 beds 2 baths1,248 sq. ft.8775 Basswood Road, Eden Prairie, MN 55344
MLS# 6821366Listed by: KELLER WILLIAMS INTEGRITY REALTY - New
 $285,000Active3 beds 2 baths1,248 sq. ft.
$285,000Active3 beds 2 baths1,248 sq. ft.8775 Basswood Road, Eden Prairie, MN 55344
MLS# 6821366Listed by: KELLER WILLIAMS INTEGRITY REALTY - New
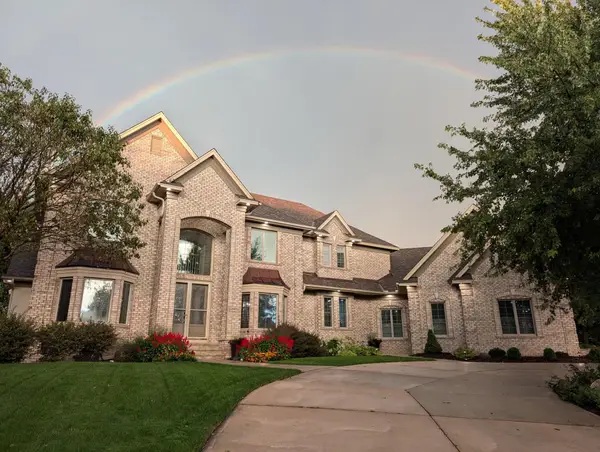 $1,699,900Active5 beds 6 baths5,805 sq. ft.
$1,699,900Active5 beds 6 baths5,805 sq. ft.18434 Bearpath Trail, Eden Prairie, MN 55347
MLS# 6821237Listed by: RE/MAX RESULTS - Open Thu, 2 to 4pmNew
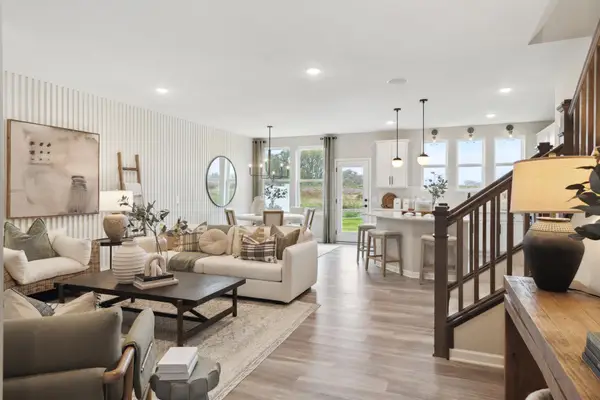 $495,515Active3 beds 3 baths2,020 sq. ft.
$495,515Active3 beds 3 baths2,020 sq. ft.9232 Larimar Trail, Eden Prairie, MN 55347
MLS# 6821072Listed by: PULTE HOMES OF MINNESOTA, LLC - Open Thu, 3 to 5pmNew
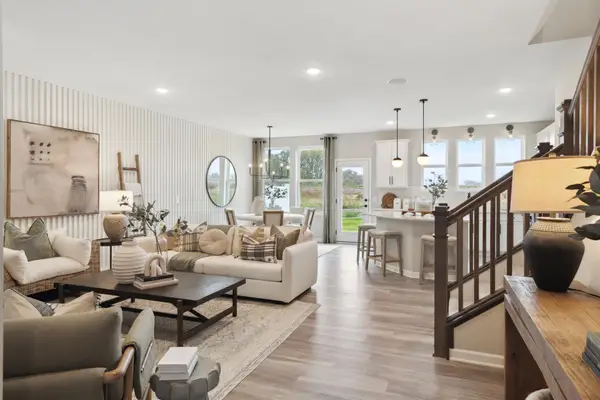 $480,265Active3 beds 3 baths2,020 sq. ft.
$480,265Active3 beds 3 baths2,020 sq. ft.9236 Larimar Trail, Eden Prairie, MN 55347
MLS# 6821070Listed by: PULTE HOMES OF MINNESOTA, LLC - Open Thu, 2 to 4pmNew
 $495,515Active3 beds 3 baths2,020 sq. ft.
$495,515Active3 beds 3 baths2,020 sq. ft.9232 Larimar Trail, Eden Prairie, MN 55347
MLS# 6821072Listed by: PULTE HOMES OF MINNESOTA, LLC - Open Thu, 3 to 5pmNew
 $480,265Active3 beds 3 baths2,020 sq. ft.
$480,265Active3 beds 3 baths2,020 sq. ft.9236 Larimar Trail, Eden Prairie, MN 55347
MLS# 6821070Listed by: PULTE HOMES OF MINNESOTA, LLC - Open Thu, 11am to 1pmNew
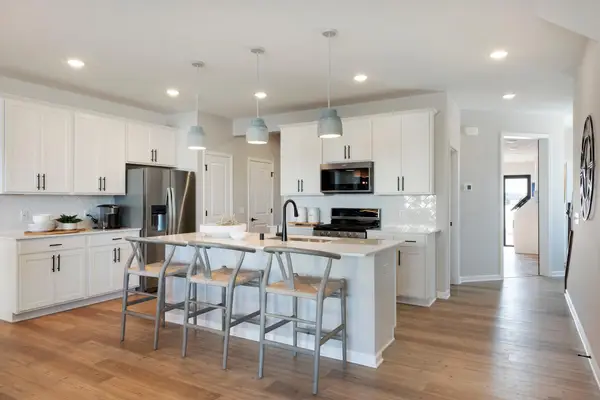 $462,100Active3 beds 3 baths1,883 sq. ft.
$462,100Active3 beds 3 baths1,883 sq. ft.9228 Larimar Trail, Eden Prairie, MN 55347
MLS# 6821028Listed by: PULTE HOMES OF MINNESOTA, LLC - Open Thu, 1 to 3pmNew
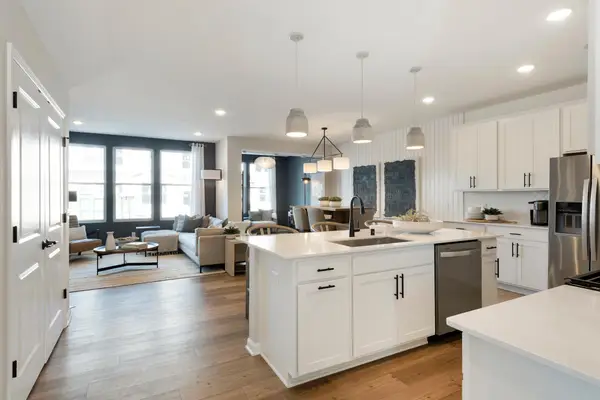 $494,990Active3 beds 3 baths1,983 sq. ft.
$494,990Active3 beds 3 baths1,983 sq. ft.9268 Larimar Trail, Eden Prairie, MN 55347
MLS# 6821031Listed by: PULTE HOMES OF MINNESOTA, LLC
