7325 Topview Road, Eden Prairie, MN 55346
Local realty services provided by:Better Homes and Gardens Real Estate First Choice
7325 Topview Road,Eden Prairie, MN 55346
$499,900
- 5 Beds
- 3 Baths
- 3,000 sq. ft.
- Single family
- Active
Listed by:kris lindahl
Office:kris lindahl real estate
MLS#:6783436
Source:NSMLS
Price summary
- Price:$499,900
- Price per sq. ft.:$151.21
About this home
Step into this beautifully updated home featuring an open floor plan and hardwood flooring throughout the living room, dining area, and primary bedroom. The remodeled kitchen offers quartz countertops, stainless steel appliances, tile backsplash, and updated cabinetry; perfect for both everyday living and
entertaining. The living room offers a warm and inviting wood burning fireplace, while the dining room, open to the living area, includes a door leading to the deck. Other updates bring peace of mind and
style, including windows and exterior doors, a new electrical panel (2025), and a new dishwasher (2024).
The spacious family room is ideal for entertaining, featuring a bar area and wood burning fireplace that creates a cozy atmosphere. Enjoy outdoor living on the maintenance free deck overlooking a large, flat fenced yard, ideal for gatherings, play, or pets. A 10x12 storage shed provides plenty of extra space for
tools and equipment. Extra flex rooms provide endless possibilities for a home office, exercise room, or hobby space. Located just minutes from shopping, restaurants, and commuter routes, this home combines comfort, convenience, and modern updates in one perfect package.
Contact an agent
Home facts
- Year built:1967
- Listing ID #:6783436
- Added:1 day(s) ago
- Updated:October 17, 2025 at 03:53 PM
Rooms and interior
- Bedrooms:5
- Total bathrooms:3
- Full bathrooms:2
- Living area:3,000 sq. ft.
Heating and cooling
- Cooling:Central Air
- Heating:Forced Air
Structure and exterior
- Year built:1967
- Building area:3,000 sq. ft.
- Lot area:0.49 Acres
Utilities
- Water:City Water - Connected
- Sewer:City Sewer - Connected
Finances and disclosures
- Price:$499,900
- Price per sq. ft.:$151.21
- Tax amount:$5,444 (2025)
New listings near 7325 Topview Road
- New
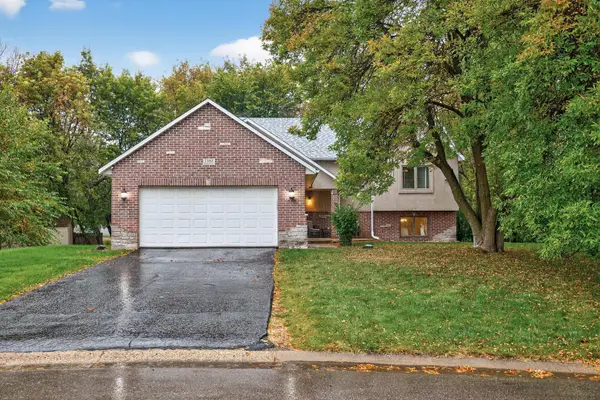 $530,000Active3 beds 3 baths2,546 sq. ft.
$530,000Active3 beds 3 baths2,546 sq. ft.7182 Emerald Lane, Eden Prairie, MN 55346
MLS# 6804947Listed by: COMPASS - Open Sun, 3 to 4:30pmNew
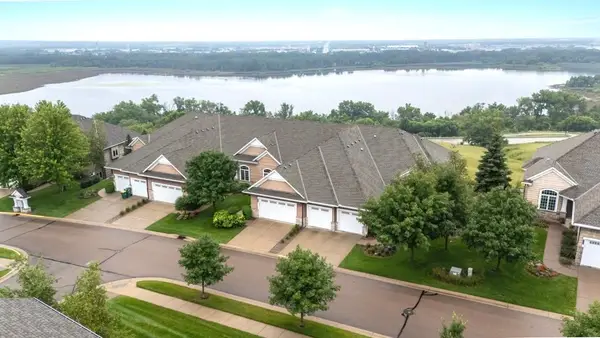 $775,000Active3 beds 3 baths3,442 sq. ft.
$775,000Active3 beds 3 baths3,442 sq. ft.10112 Indigo Drive, Eden Prairie, MN 55347
MLS# 6805801Listed by: RE/MAX RESULTS - Open Sun, 3 to 4:30pmNew
 $775,000Active3 beds 3 baths3,720 sq. ft.
$775,000Active3 beds 3 baths3,720 sq. ft.10112 Indigo Drive, Eden Prairie, MN 55347
MLS# 6805801Listed by: RE/MAX RESULTS - New
 $265,000Active2 beds 2 baths1,490 sq. ft.
$265,000Active2 beds 2 baths1,490 sq. ft.13543 Carmody Drive, Eden Prairie, MN 55344
MLS# 6774366Listed by: LAKES SOTHEBY'S INTERNATIONAL - Coming Soon
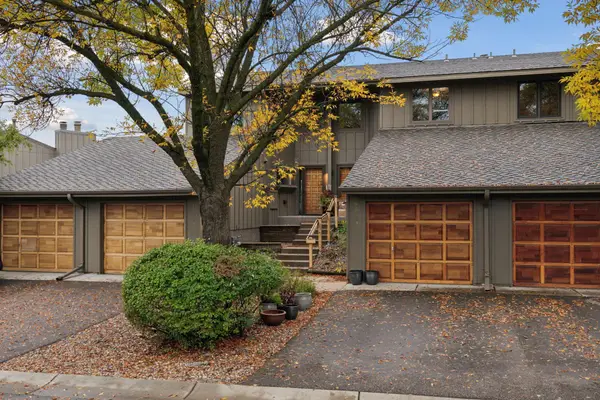 $250,000Coming Soon2 beds 2 baths
$250,000Coming Soon2 beds 2 baths9036 Neill Lake Road #A, Eden Prairie, MN 55347
MLS# 6794500Listed by: COLDWELL BANKER REALTY - Coming Soon
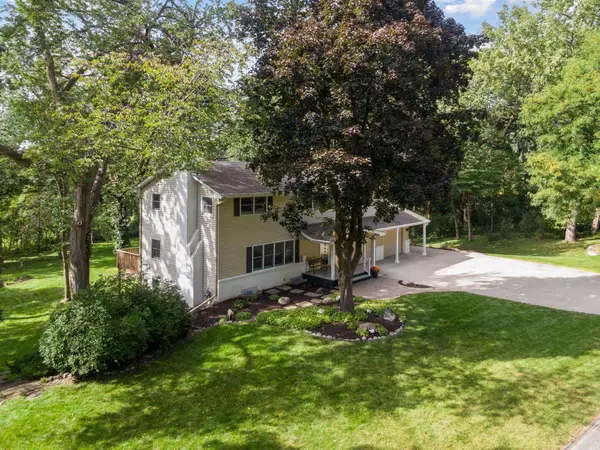 $585,000Coming Soon4 beds 4 baths
$585,000Coming Soon4 beds 4 baths6902 Canterbury Lane, Eden Prairie, MN 55346
MLS# 6678096Listed by: COLDWELL BANKER REALTY - Open Sat, 11am to 12:30pmNew
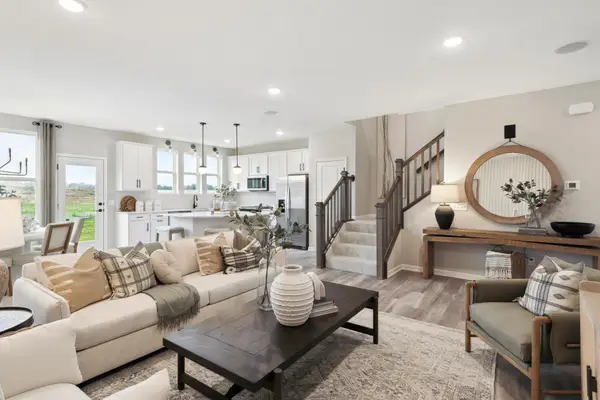 $487,990Active3 beds 3 baths2,020 sq. ft.
$487,990Active3 beds 3 baths2,020 sq. ft.9272 Larimar Trail, Eden Prairie, MN 55347
MLS# 6805334Listed by: PULTE HOMES OF MINNESOTA, LLC - Open Fri, 12 to 1:30pmNew
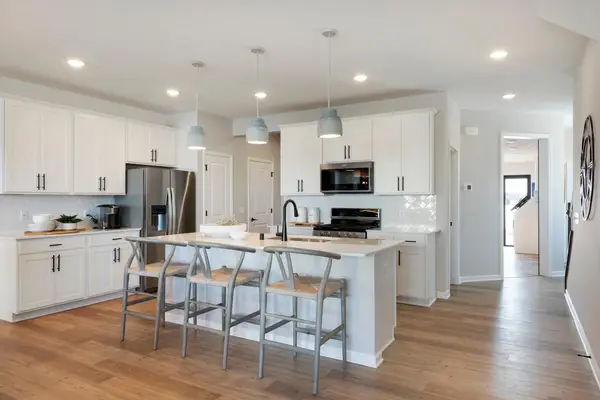 $429,990Active3 beds 3 baths1,883 sq. ft.
$429,990Active3 beds 3 baths1,883 sq. ft.9252 Larimar Trail, Eden Prairie, MN 55347
MLS# 6805336Listed by: PULTE HOMES OF MINNESOTA, LLC - Open Fri, 1:30 to 3pmNew
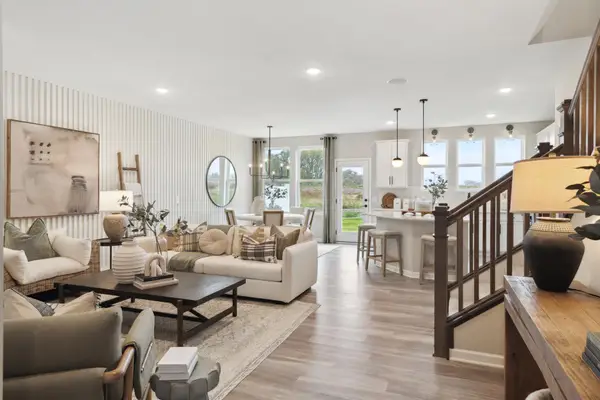 $449,990Active3 beds 3 baths2,020 sq. ft.
$449,990Active3 beds 3 baths2,020 sq. ft.9256 Larimar Trail, Eden Prairie, MN 55347
MLS# 6805339Listed by: PULTE HOMES OF MINNESOTA, LLC
